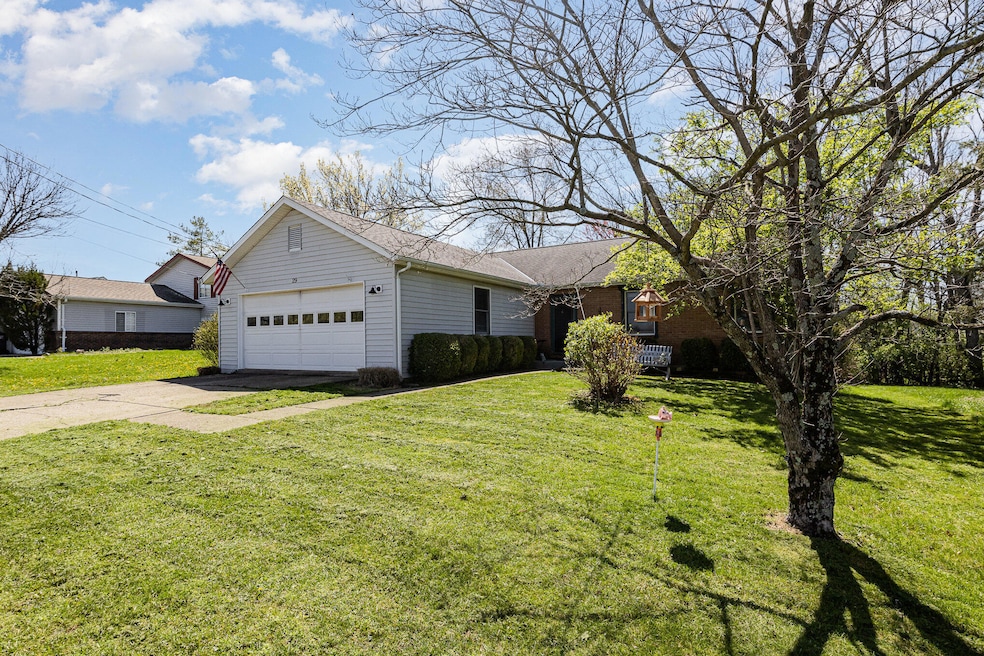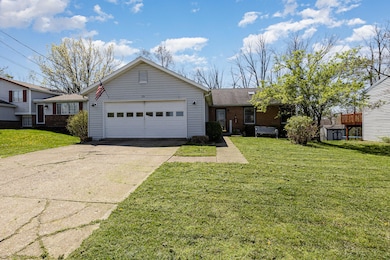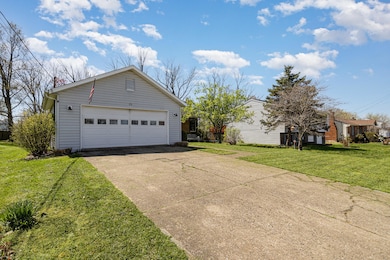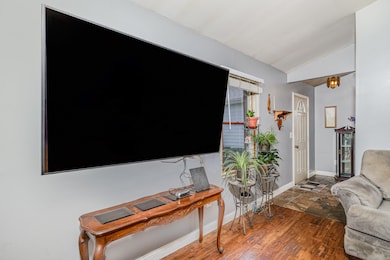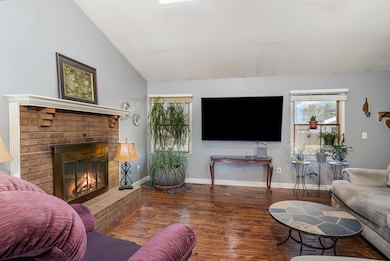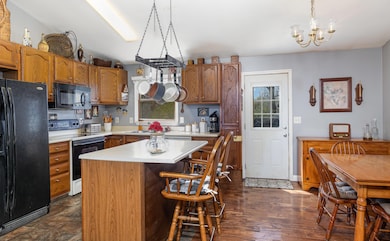
29 W Cobblestone Ct Florence, KY 41042
Oakbrook NeighborhoodHighlights
- Deck
- Ranch Style House
- Breakfast Room
- Ockerman Middle School Rated A-
- No HOA
- Skylights
About This Home
As of May 2025Simplify your lifestyle at 29 W Cobblestone Court in Florence! This charming ranch offers everything you need on one level—ideal for scaling down without sacrificing space or comfort. Enjoy an open floor plan with vaulted ceilings, skylights, and a cozy wood-burning fireplace with raised brick mantle. The kitchen features plenty of wood cabinets, all appliances stay, and a counter bar that flows into the breakfast and living areas. A walk out to a private deck and lovely flat backyard—perfect for relaxing or entertaining. The large unfinished lower level offers tons of storage or future living space, and the oversized 2-car garage adds extra convenience. No HOA and just minutes to shopping, dining, and major expressways. Come experience low-maintenance living in a location you'll love!
Last Buyer's Agent
Joe Lockaby
Lohmiller Real Estate License #251815
Home Details
Home Type
- Single Family
Est. Annual Taxes
- $996
Year Built
- Built in 1988
Parking
- 2 Car Attached Garage
- Front Facing Garage
- Garage Door Opener
- Driveway
Home Design
- Ranch Style House
- Brick Exterior Construction
- Poured Concrete
- Shingle Roof
- Composition Roof
- Vinyl Siding
Interior Spaces
- 1,040 Sq Ft Home
- Skylights
- Recessed Lighting
- Wood Burning Fireplace
- Brick Fireplace
- Vinyl Clad Windows
- Insulated Windows
- Double Hung Windows
- Entryway
- Living Room
- Breakfast Room
- Unfinished Basement
Kitchen
- Eat-In Kitchen
- Electric Oven
- Electric Range
- Microwave
- Dishwasher
- Kitchen Island
Flooring
- Carpet
- Concrete
- Luxury Vinyl Tile
Bedrooms and Bathrooms
- 2 Bedrooms
- 2 Full Bathrooms
Laundry
- Dryer
- Washer
Schools
- Yealey Elementary School
- Ockerman Middle School
- Boone County High School
Utilities
- Forced Air Heating and Cooling System
- Heating System Uses Natural Gas
- 220 Volts
- Cable TV Available
Additional Features
- Deck
- 8,712 Sq Ft Lot
Community Details
- No Home Owners Association
Listing and Financial Details
- Assessor Parcel Number 062.00-29-101.00
Ownership History
Purchase Details
Home Financials for this Owner
Home Financials are based on the most recent Mortgage that was taken out on this home.Purchase Details
Home Financials for this Owner
Home Financials are based on the most recent Mortgage that was taken out on this home.Purchase Details
Home Financials for this Owner
Home Financials are based on the most recent Mortgage that was taken out on this home.Purchase Details
Home Financials for this Owner
Home Financials are based on the most recent Mortgage that was taken out on this home.Similar Homes in Florence, KY
Home Values in the Area
Average Home Value in this Area
Purchase History
| Date | Type | Sale Price | Title Company |
|---|---|---|---|
| Warranty Deed | $260,000 | None Listed On Document | |
| Warranty Deed | $260,000 | None Listed On Document | |
| Fiduciary Deed | $128,500 | 360 American Title Svcs Llc | |
| Deed | $120,900 | -- | |
| Deed | $102,500 | -- |
Mortgage History
| Date | Status | Loan Amount | Loan Type |
|---|---|---|---|
| Open | $224,867 | FHA | |
| Previous Owner | $148,789 | FHA | |
| Previous Owner | $69,600 | New Conventional | |
| Previous Owner | $96,720 | New Conventional | |
| Previous Owner | $97,375 | New Conventional |
Property History
| Date | Event | Price | Change | Sq Ft Price |
|---|---|---|---|---|
| 05/13/2025 05/13/25 | Sold | $260,000 | +4.0% | $250 / Sq Ft |
| 04/12/2025 04/12/25 | Pending | -- | -- | -- |
| 04/09/2025 04/09/25 | For Sale | $250,000 | -- | $240 / Sq Ft |
Tax History Compared to Growth
Tax History
| Year | Tax Paid | Tax Assessment Tax Assessment Total Assessment is a certain percentage of the fair market value that is determined by local assessors to be the total taxable value of land and additions on the property. | Land | Improvement |
|---|---|---|---|---|
| 2024 | $996 | $148,300 | $25,000 | $123,300 |
| 2023 | $961 | $148,300 | $25,000 | $123,300 |
| 2022 | $926 | $138,200 | $25,000 | $113,200 |
| 2021 | $1,243 | $138,200 | $25,000 | $113,200 |
| 2020 | $1,246 | $128,500 | $20,000 | $108,500 |
| 2019 | $1,257 | $128,500 | $20,000 | $108,500 |
| 2018 | $1,310 | $128,500 | $20,000 | $108,500 |
| 2017 | $1,244 | $128,500 | $20,000 | $108,500 |
| 2015 | $1,161 | $120,900 | $20,000 | $100,900 |
| 2013 | -- | $120,900 | $20,000 | $100,900 |
Agents Affiliated with this Home
-
Jason Asch

Seller's Agent in 2025
Jason Asch
eXp Realty LLC
(859) 653-9286
4 in this area
252 Total Sales
-
Teresa Gillum

Seller Co-Listing Agent in 2025
Teresa Gillum
eXp Realty, LLC
(859) 802-1742
3 in this area
107 Total Sales
-
J
Buyer's Agent in 2025
Joe Lockaby
Lohmiller Real Estate
-
J
Buyer's Agent in 2025
Joseph Lockaby
Lohmiller Real Estate
Map
Source: Northern Kentucky Multiple Listing Service
MLS Number: 631359
APN: 062.00-29-101.00
- 9 Creekside Dr
- 0 Hopeful Church Rd Unit 612065
- 30 Achates Ave
- 33 Achates Ave
- 111 Buckingham Ct
- 1069 Hampshire Place
- 6469 Deermeade Dr
- 7607 Cloudstone Dr
- 7212 Sherbrook Ct
- 1033 Macintosh Ln
- 6329 Deermeade Dr
- 6562 Tall Oaks Dr
- 8615 Cranbrook Way
- 1525 Trophy Ct
- 8163 Woodcreek Dr Unit 309
- 7566 Roxbury Ct
- 170 Burgess Ln
- 1553 Trophy Ct
- 8575 Commons Ct Unit 10F
- 8771 Woodridge Dr
