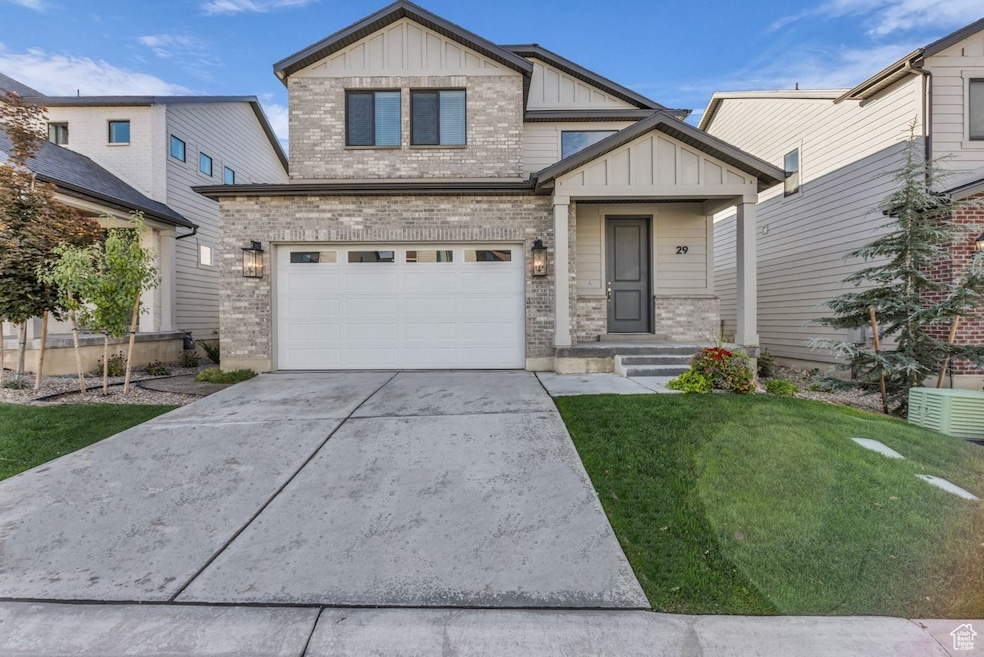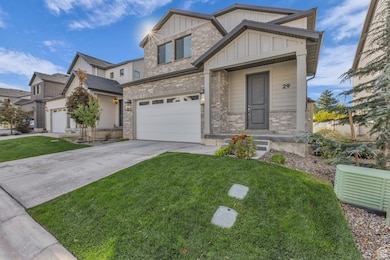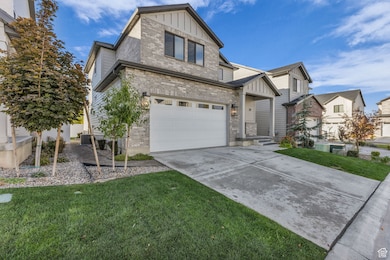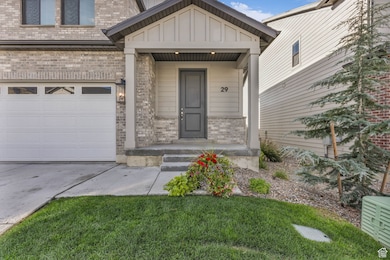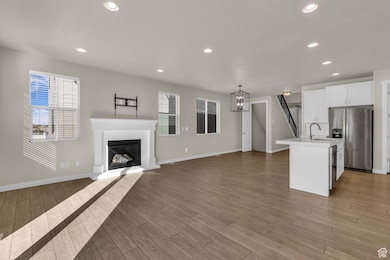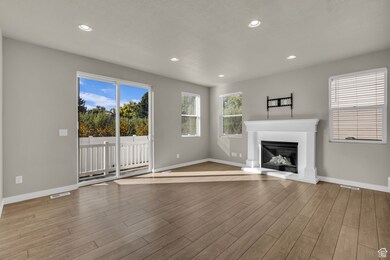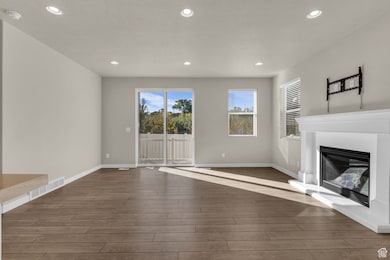29 W Lady Ln Bountiful, UT 84010
Estimated payment $4,089/month
Highlights
- Popular Property
- Mountainous Lot
- Attached Garage
- Viewmont High School Rated A-
- Main Floor Primary Bedroom
- Open Patio
About This Home
Stunning Move in Ready 5 Bedroom 3.5 Bathroom Home in perfect Bountiful Location. Walking Distance to School and No BackYard Neighbors with Orchard in Back of home. Upgraded Solid Surface Flooring Flows Seamlessly through Main Level. Bright Family Room with Gas Fireplace open to the Geourgous Kitchen with Extra Tall Cabinets, Quartz Countertops, Stainless Steel Appliances, Central Island and Step in Pantry. Main Level Primary Bedroom, Attached En Suite Bathroom with Step in Glass Shower and Laundry Hook ups in the Walk In Closet. 2nd Floor has 3 Additional Bedrooms with Walk In Closets and Full Bathroom. Sprawling Basement is fully finished with Massive Family Room/Rec Room, One Bedroom, and Full Bathroom. Fully Landscaped Yard with Backyard Patio and Garden Box. Square footage figures are provided as a courtesy estimate only. Buyer is advised to obtain an independent measurement.
Listing Agent
Janalyn Olsen
RANLife Real Estate Inc License #5528830 Listed on: 10/24/2025
Home Details
Home Type
- Single Family
Est. Annual Taxes
- $2,972
Year Built
- Built in 2021
Lot Details
- 3,920 Sq Ft Lot
- Partially Fenced Property
- Landscaped
- Sprinkler System
- Mountainous Lot
- Vegetable Garden
- Property is zoned Single-Family
HOA Fees
- $145 Monthly HOA Fees
Parking
- Attached Garage
Home Design
- Brick Exterior Construction
Interior Spaces
- 3,259 Sq Ft Home
- 3-Story Property
- Gas Log Fireplace
- Blinds
- Sliding Doors
- Entrance Foyer
- Basement Fills Entire Space Under The House
Kitchen
- Gas Oven
- Microwave
- Disposal
Flooring
- Carpet
- Tile
Bedrooms and Bathrooms
- 5 Bedrooms | 1 Primary Bedroom on Main
- Bathtub With Separate Shower Stall
Outdoor Features
- Open Patio
Schools
- Meadowbrook Elementary School
- Bountiful Middle School
- Viewmont High School
Utilities
- Forced Air Heating and Cooling System
- Natural Gas Connected
Listing and Financial Details
- Assessor Parcel Number 03-289-0214
Community Details
Overview
- Cariss Despain Association, Phone Number (801) 955-5126
Recreation
- Snow Removal
Map
Home Values in the Area
Average Home Value in this Area
Tax History
| Year | Tax Paid | Tax Assessment Tax Assessment Total Assessment is a certain percentage of the fair market value that is determined by local assessors to be the total taxable value of land and additions on the property. | Land | Improvement |
|---|---|---|---|---|
| 2025 | $4,013 | $350,900 | $93,834 | $257,066 |
| 2024 | $3,972 | $362,999 | $74,791 | $288,208 |
| 2023 | $3,862 | $350,900 | $80,212 | $270,688 |
| 2022 | $3,852 | $659,000 | $149,001 | $509,999 |
| 2021 | $1,347 | $106,880 | $106,880 | $0 |
Property History
| Date | Event | Price | List to Sale | Price per Sq Ft |
|---|---|---|---|---|
| 11/19/2025 11/19/25 | Price Changed | $699,900 | -1.4% | $215 / Sq Ft |
| 10/31/2025 10/31/25 | Price Changed | $709,900 | -4.1% | $218 / Sq Ft |
| 10/24/2025 10/24/25 | For Sale | $739,900 | -- | $227 / Sq Ft |
Purchase History
| Date | Type | Sale Price | Title Company |
|---|---|---|---|
| Special Warranty Deed | -- | Cottonwood Title Ins Agen |
Mortgage History
| Date | Status | Loan Amount | Loan Type |
|---|---|---|---|
| Open | $522,997 | New Conventional |
Source: UtahRealEstate.com
MLS Number: 2119501
APN: 03-289-0214
- 1260 N 200 W
- 1194 N 200 W
- 1410 N 200 W
- 304 E 1250 N
- 235 W 1400 N
- 16 W 700 N
- 184 Park Shadows Cir
- 810 Park Shadows Cir
- 1552 N 200 W
- 967 S Courtyard Ln
- 170 E 750 N
- 106 W 700 N
- 140 E 650 N
- 63 E 820 S
- 17 E 400 N Unit 27C
- 553 N 200 W
- Lincoln Farmhouse Plan at Belmont Farms
- Belmont Traditional Plan at Belmont Farms
- Hampton Traditional Plan at Belmont Farms
- 366 W 1000 N
- 1525 N Main St
- 830 N 500 W
- 355 N 400 E
- 32 W 200 S Unit 303
- 43 W 400 S Unit 101
- 333 E 300 N Unit B
- 333 E 300 N Unit Rooms for Rent
- 250 E 600 S Unit Upstairs
- 236 W 650 S Unit 236w
- 1162 W 200 N
- 493 W 620 N Unit 125
- 305 N 1300 W
- 538 W Creek View Cir
- 1230 S 500 W
- 453 W 1500 S
- 60 E 1700 S
- 957 W 1200 S
- 467 W 1875 South S
- 1552 S 850 W
- 2030 S Main St
