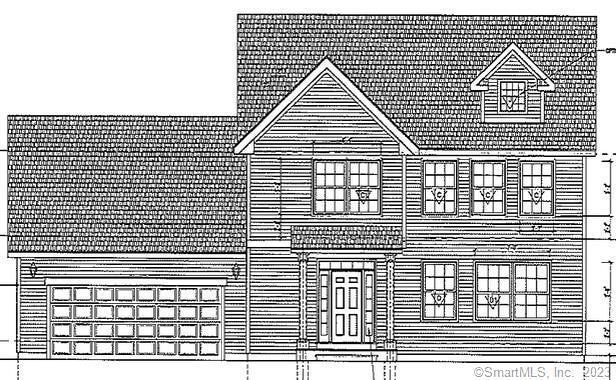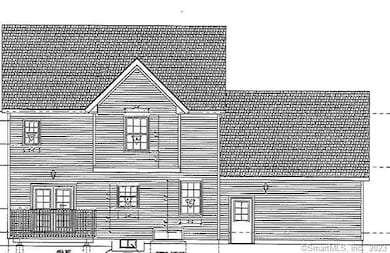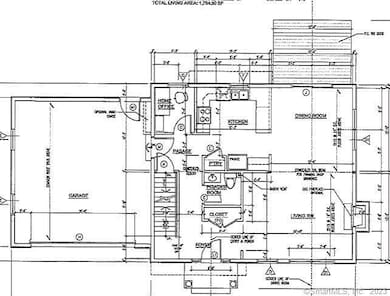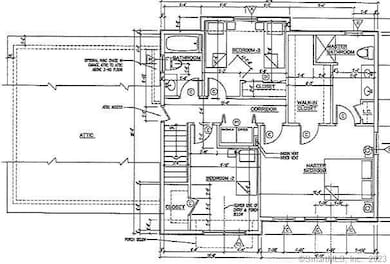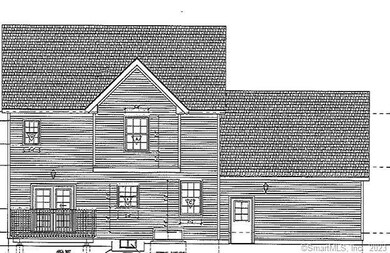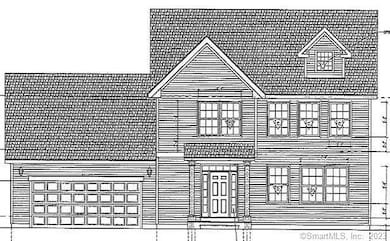PENDING
NEW CONSTRUCTION
29 W River Rd East Windsor, CT 06088
Estimated payment $2,999/month
Total Views
11,022
4
Beds
2.5
Baths
2,087
Sq Ft
$256
Price per Sq Ft
Highlights
- Colonial Architecture
- Thermal Windows
- Home to be built
- Deck
- Central Air
About This Home
Phase 3 - Building An Arlington Style Home - 1950 Sqft - 1st floor primary. aka 28 Cathy Lane (Corner lot)
Home Details
Home Type
- Single Family
Est. Annual Taxes
- $2,089
Year Built
- 2026
Home Design
- Home to be built
- Colonial Architecture
- Concrete Foundation
- Frame Construction
- Asphalt Shingled Roof
- Vinyl Siding
Interior Spaces
- 2,087 Sq Ft Home
- Thermal Windows
- Basement Fills Entire Space Under The House
- Laundry on upper level
Bedrooms and Bathrooms
- 4 Bedrooms
Parking
- 2 Car Garage
- Parking Deck
Schools
- Broad Brook Elementary School
- East Windsor High School
Utilities
- Central Air
- Heating System Uses Natural Gas
Additional Features
- Deck
- 0.26 Acre Lot
Community Details
- West River Farms Subdivision
Map
Create a Home Valuation Report for This Property
The Home Valuation Report is an in-depth analysis detailing your home's value as well as a comparison with similar homes in the area
Home Values in the Area
Average Home Value in this Area
Tax History
| Year | Tax Paid | Tax Assessment Tax Assessment Total Assessment is a certain percentage of the fair market value that is determined by local assessors to be the total taxable value of land and additions on the property. | Land | Improvement |
|---|---|---|---|---|
| 2025 | $2,089 | $77,300 | $77,300 | $0 |
| 2024 | $1,554 | $59,400 | $59,400 | $0 |
| 2023 | $502 | $13,720 | $13,720 | $0 |
| 2022 | $498 | $13,720 | $13,720 | $0 |
| 2021 | $499 | $13,720 | $13,720 | $0 |
| 2020 | $500 | $13,720 | $13,720 | $0 |
| 2019 | $489 | $13,720 | $13,720 | $0 |
| 2018 | $484 | $13,720 | $13,720 | $0 |
Source: Public Records
Property History
| Date | Event | Price | List to Sale | Price per Sq Ft |
|---|---|---|---|---|
| 06/26/2025 06/26/25 | Pending | -- | -- | -- |
| 04/16/2025 04/16/25 | For Sale | $534,900 | -- | $256 / Sq Ft |
Source: SmartMLS
Source: SmartMLS
MLS Number: 24089135
APN: 003 34 062 -12
Nearby Homes
- 26 Cathy (Lot 13) Ln
- 24 Cathy (Lot 14) Ln
- 22 Cathy (Lot 15) Ln
- 20 Cathy (Lot 16) Ln
- 23 Cathy (Lot 21) Ln
- 21 Ln
- 18 Cathy (Lot 17) Ln
- 19 Cathy (Lot 19) Ln
- 17 Cathy (Lot 18) Ln
- 43 W River Rd
- 27 W River Rd
- 34 W River Rd
- 372 Scantic Rd Unit 8
- 47 Ferry Ln
- 74 Alison Dr
- 1638 Main St
- 153 Scantic Rd
- 145 Scantic Rd
- 668 Sullivan Ave
- 20 Phelps Rd
