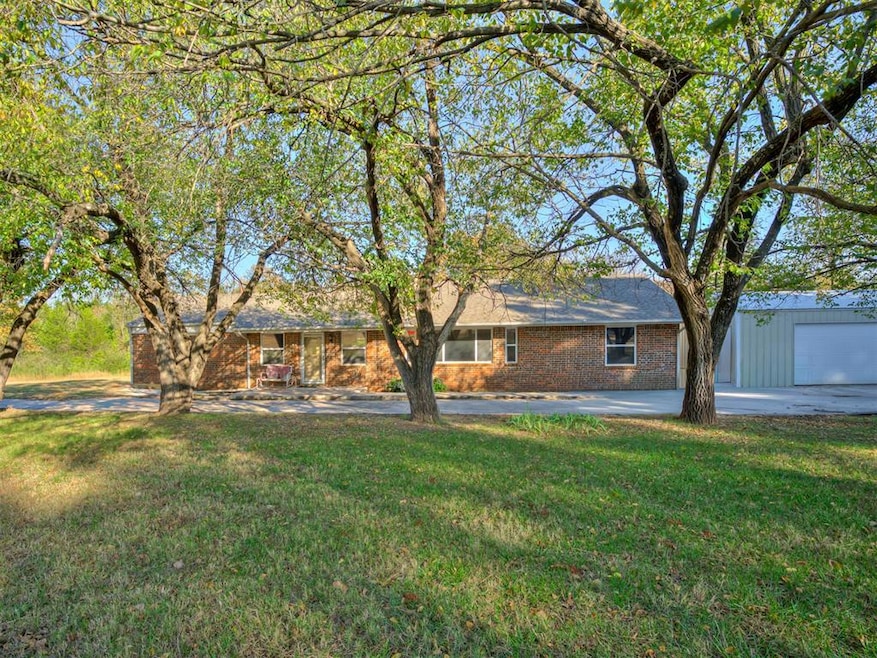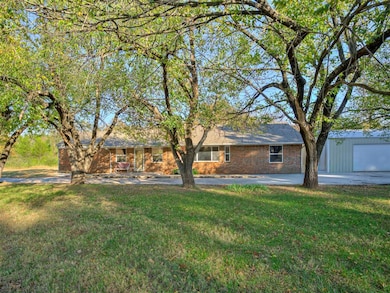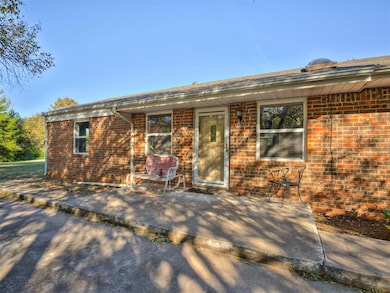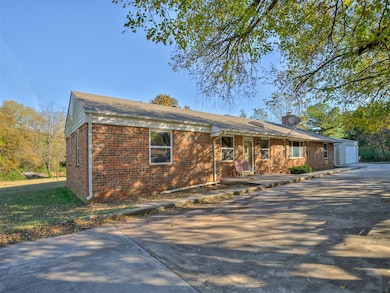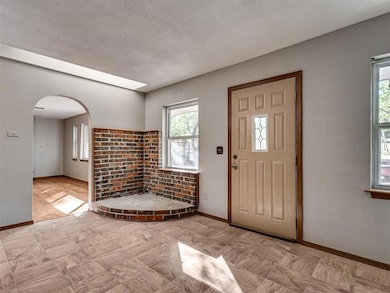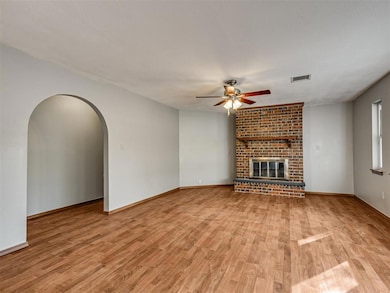
29 Walker Ln McLoud, OK 74851
Estimated payment $2,394/month
Highlights
- Wooded Lot
- Separate Outdoor Workshop
- Open Patio
- Ranch Style House
- 2 Car Detached Garage
- Central Heating and Cooling System
About This Home
Peaceful Country Living on 15 Acres – Perfect for Family Life Discover the charm of country living with this inviting 4-bedroom, 2-bathroom home set on 15 beautiful wooded acres. Multiple wells and electric access on the property. Tucked away among mature trees, this property offers peace, privacy, and plenty of room for the whole family to grow, explore, and enjoy the outdoors. Inside, the spacious floor plan features a warm and welcoming living area filled with natural light and views of the surrounding woods. The kitchen offers plenty of cabinet and counter space—ideal for family meals, homework time, and weekend gatherings. Four comfortable bedrooms provide flexibility for kids, guests, or a home office, while two full baths make daily routines easy for everyone. Outside, you’ll find endless opportunities for family fun—whether it’s hiking the property’s trails, setting up a play area, hosting bonfires, or watching wildlife from the back porch. With 15 acres of peaceful land, there’s room for gardens, animals, and all the memories you can create together. If you’ve been dreaming of a simpler life surrounded by nature, close to Tinker AFB, Shawnee reservoir, shopping and restaurants, this property is the perfect place to call home.
Home Details
Home Type
- Single Family
Year Built
- Built in 1977
Lot Details
- 15 Acre Lot
- West Facing Home
- Wooded Lot
Parking
- 2 Car Detached Garage
Home Design
- Ranch Style House
- Brick Exterior Construction
- Combination Foundation
- Architectural Shingle Roof
Interior Spaces
- 1,784 Sq Ft Home
- Fireplace Features Masonry
Kitchen
- Electric Oven
- Electric Range
- Free-Standing Range
Bedrooms and Bathrooms
- 4 Bedrooms
- 2 Full Bathrooms
Outdoor Features
- Open Patio
- Separate Outdoor Workshop
- Outbuilding
- Rain Gutters
Schools
- Mcloud Elementary School
- Mcloud JHS Middle School
- Mcloud High School
Utilities
- Central Heating and Cooling System
Listing and Financial Details
- Legal Lot and Block 1 / 3
Map
Tax History
| Year | Tax Paid | Tax Assessment Tax Assessment Total Assessment is a certain percentage of the fair market value that is determined by local assessors to be the total taxable value of land and additions on the property. | Land | Improvement |
|---|---|---|---|---|
| 2025 | $685 | $7,848 | $979 | $6,869 |
| 2023 | $518 | $5,699 | $822 | $4,877 |
| 2022 | $500 | $5,428 | $782 | $4,646 |
| 2021 | $620 | $5,428 | $782 | $4,646 |
| 2020 | $454 | $4,924 | $707 | $4,217 |
| 2019 | $446 | $4,689 | $674 | $4,015 |
| 2018 | $350 | $4,465 | $627 | $3,838 |
| 2017 | $342 | $4,336 | $604 | $3,732 |
| 2016 | $294 | $4,210 | $594 | $3,616 |
| 2015 | $263 | $4,087 | $519 | $3,568 |
| 2014 | $263 | $3,969 | $543 | $3,426 |
Property History
| Date | Event | Price | List to Sale | Price per Sq Ft |
|---|---|---|---|---|
| 11/08/2025 11/08/25 | For Sale | $450,000 | -- | $252 / Sq Ft |
Purchase History
| Date | Type | Sale Price | Title Company |
|---|---|---|---|
| Warranty Deed | -- | None Listed On Document |
About the Listing Agent
Dustin's Other Listings
Source: MLSOK
MLS Number: 1200724
APN: 475500003001000000
- 0 E 1140 Rd Unit 1176402
- 0 E 1140 Rd Unit 1135043
- 21608 SE 95th St
- 9500 Megans Way
- 9517 Megans Way
- 57 Country Creek Dr
- 0 SE 97th Place
- 116 Connolly Dr
- 118 Connolly Dr
- 0000 Surrey Ln
- 21128 SE 89th St
- 30002 Homer Lane Rd
- 000 Trotters Ln
- 9920 Cottonwood Dr
- 189 Terry Ln
- 10121 Cottonwood Dr
- 45 Deer Run Rd
- 3850 Fishmarket Rd
- 13445 Juneberry Dr
- 13437 Juneberry Dr
- 4346 Driftwood Dr
- 16904 Meadow Lake Cir Unit R
- 1406 Madison Ave
- 18040 Lantana Loop
- 18060 Lantana Loop
- 17311 Lantana Loop
- 16940 Jigsaw Jct
- 17200 SE 164th St
- 20849 Landmark Dr
- 309 Timber Ln
- 253 Park Ln
- 20110 Woodrock St
- 20879 Red Cedar Dr
- 1901 W Macarthur St
- 1625 Grace Ct
- 314 W 36th St
- 1522 N Shawnee Ave
- 1517 N Park Ave
- 327 S Aydelotte Ave
- 415 W Oakland St
