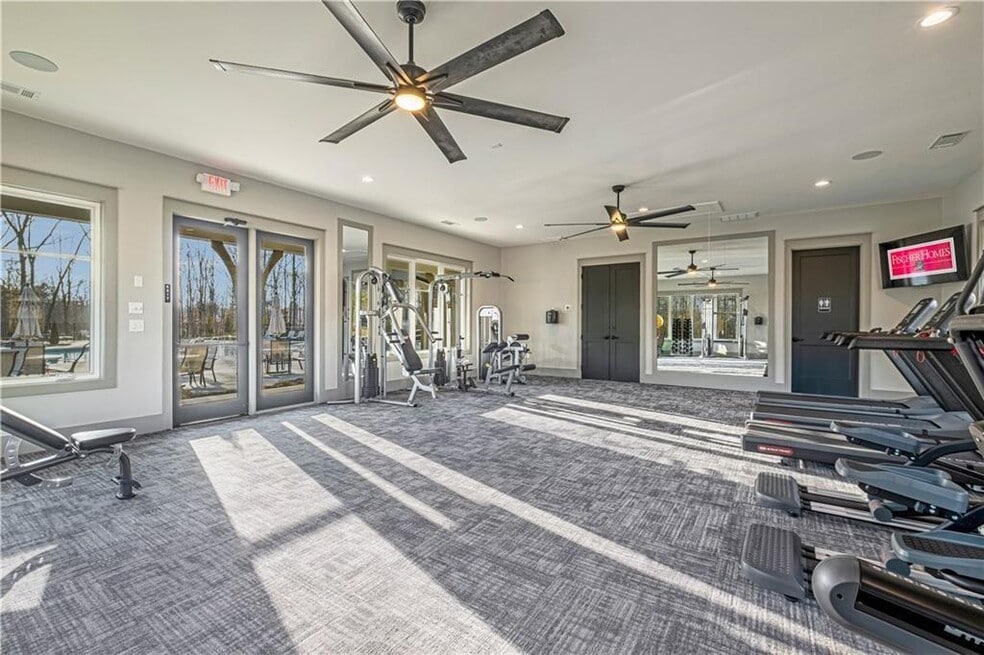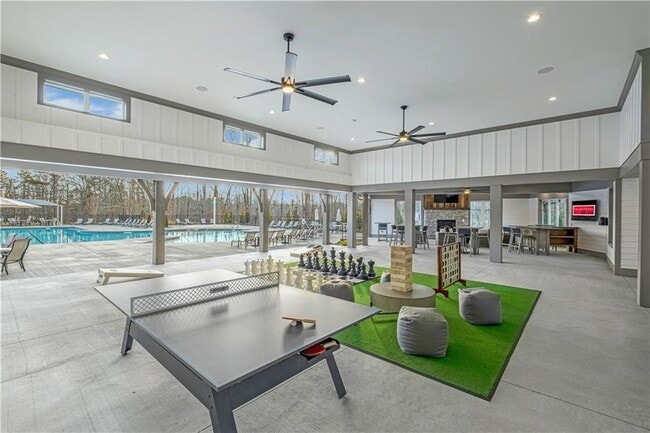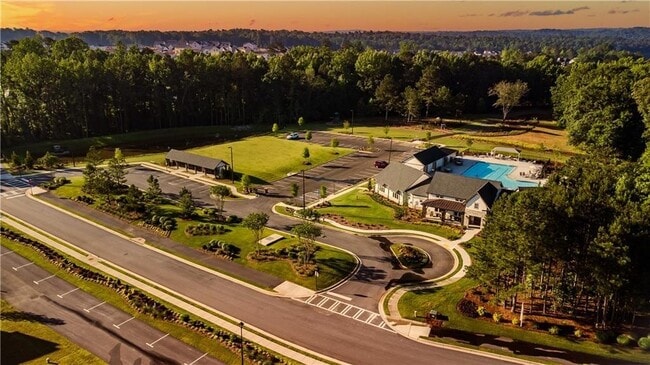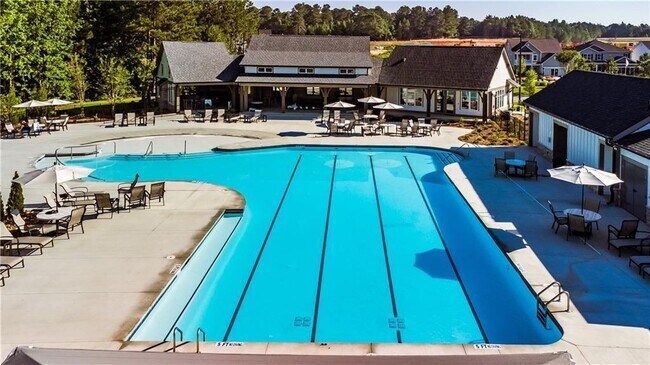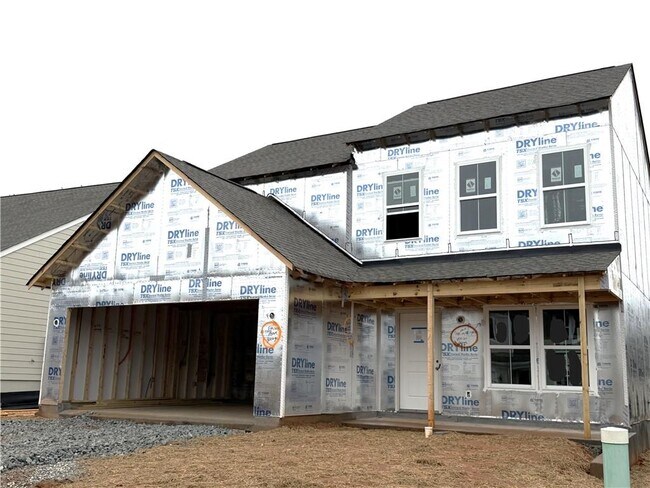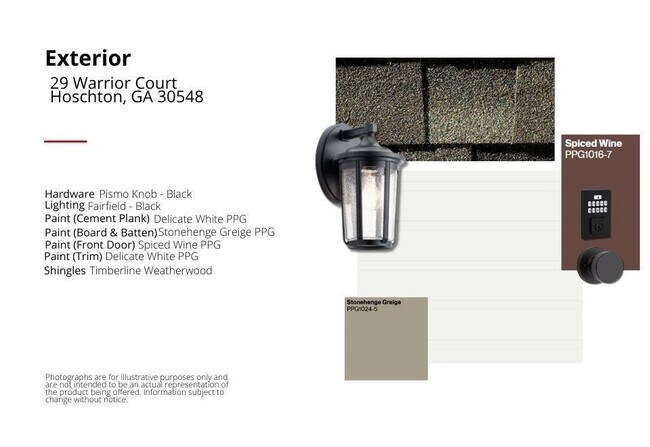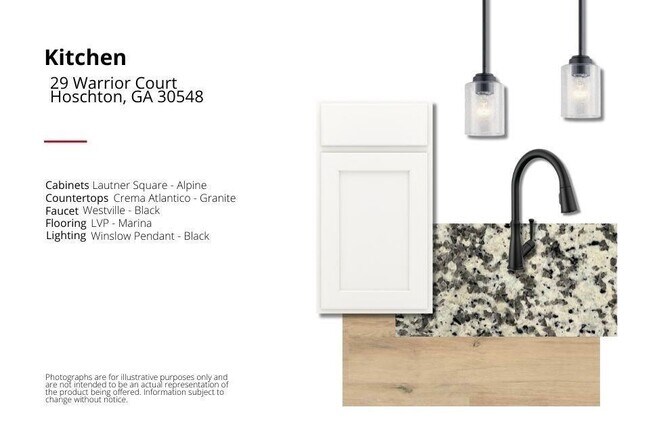
29 Warrior Ct Hoschton, GA 30548
Twin Lakes - Maple Street CollectionEstimated payment $2,629/month
Highlights
- Community Cabanas
- Fitness Center
- Fishing
- West Jackson Elementary School Rated A-
- New Construction
- Community Lake
About This Home
Fischer Homes is excited to offer single-family homes from the Masterpiece, Designer, and Maple Street Collections of new homes at Twin Lakes in Hoschton, Georgia. Choose from several floorplan designs, including ranch-style and two-story homes. This Master-Planned community features two private community lakes plus resort-style amenities including a swimming pool, clubhouse, fitness center, playground, cabana, dog park, outdoor living area, and yard games! Additional future planned amenities include walking trails. Located approximately 40 miles northeast of Atlanta in Hoschton, Georgia | Jackson County, Twin Lakes is less than 5 miles from I-85 with nearby shopping and dining options in Braselton, Buford, and Mall of Georgia. Gorgeous new Wesley floorplan featuring a private 1st-floor study with double doors. Open concept design with a well-appointed island kitchen with stainless steel appliances, upgraded cabinetry with 42-inch uppers and soft close hinges, durable quartz counters, a walk-in pantry, and a walk-out morning room to the large patio and all open to the large family room.Upstairs you'll find the homeowners retreat with an en suite with a double bowl vanity,shower, and walk-in closet. There are 2 additional bedrooms each with a walk-in closet, a centrally located hall bathroom, anda huge loft. 2-bay garage.
Builder Incentives
Join us for Cookies with Santa on Friday, December 12 from 3 - 6 PM
Sales Office
| Monday - Thursday |
11:00 AM - 6:00 PM
|
| Friday |
1:00 PM - 6:00 PM
|
| Saturday |
10:00 AM - 6:00 PM
|
| Sunday |
12:00 PM - 6:00 PM
|
Home Details
Home Type
- Single Family
Parking
- 2 Car Garage
Home Design
- New Construction
Interior Spaces
- 2-Story Property
- Walk-In Pantry
Bedrooms and Bathrooms
- 3 Bedrooms
- 2 Full Bathrooms
Community Details
Overview
- No Home Owners Association
- Community Lake
- Pond in Community
Amenities
- Amphitheater
- Clubhouse
- Community Center
- Amenity Center
Recreation
- Tennis Courts
- Community Playground
- Fitness Center
- Community Cabanas
- Community Pool
- Fishing
- Park
- Dog Park
- Event Lawn
- Trails
Map
Other Move In Ready Homes in Twin Lakes - Maple Street Collection
About the Builder
- Twin Lakes - Masterpiece Collection
- Twin Lakes - Maple Street Collection
- Twin Lakes
- Twin Lakes
- Twin Lakes - Designer Collection
- 39 Club View Dr
- 303 Bull Shoals Way
- 2251 Coffee Ln
- Cresswind Georgia at Twin Lakes - Mulberry Collection
- Cresswind Georgia at Twin Lakes - Jackson Collection
- Cresswind Georgia at Twin Lakes - Arbor Collection
- Cresswind Georgia at Twin Lakes - Clearwater Collection
- 339 Great Salt Ln
- Cambridge at Towne Center - Townhomes
- 194 Storm Ln
- 195 Storm Ln
- 215 Storm Ln
- 234 Storm Ln
- 235 Storm Ln
