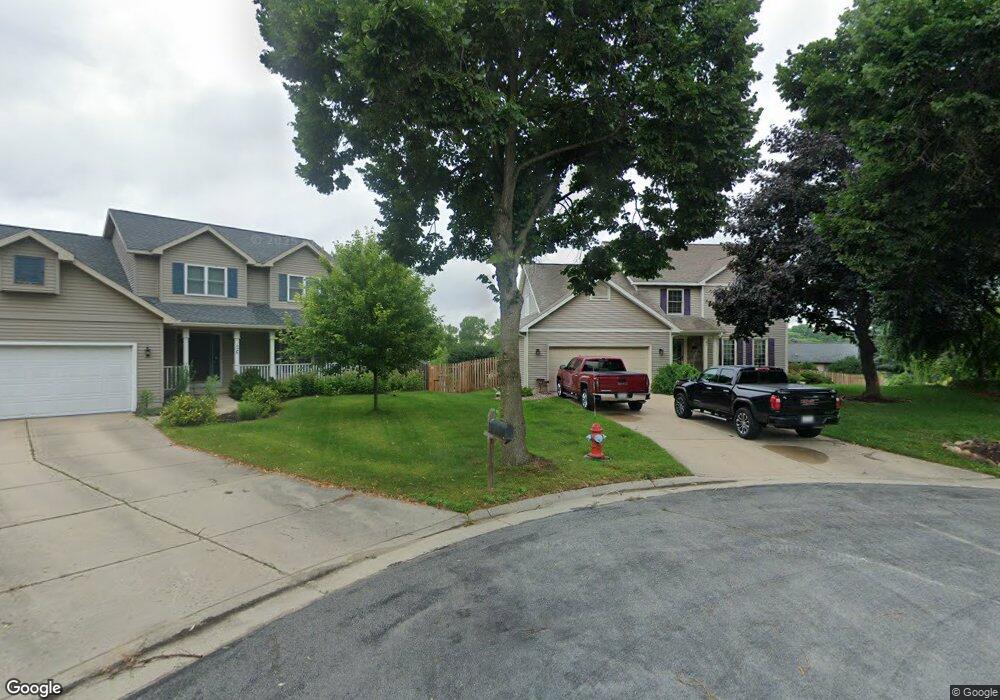29 Westend Cir Madison, WI 53704
Ridgewood NeighborhoodEstimated Value: $464,000 - $602,000
4
Beds
3
Baths
2,243
Sq Ft
$234/Sq Ft
Est. Value
About This Home
This home is located at 29 Westend Cir, Madison, WI 53704 and is currently estimated at $525,913, approximately $234 per square foot. 29 Westend Cir is a home located in Dane County with nearby schools including Hawthorne Elementary School, Sherman Middle School, and East High School.
Create a Home Valuation Report for This Property
The Home Valuation Report is an in-depth analysis detailing your home's value as well as a comparison with similar homes in the area
Home Values in the Area
Average Home Value in this Area
Tax History Compared to Growth
Tax History
| Year | Tax Paid | Tax Assessment Tax Assessment Total Assessment is a certain percentage of the fair market value that is determined by local assessors to be the total taxable value of land and additions on the property. | Land | Improvement |
|---|---|---|---|---|
| 2024 | $16,329 | $481,100 | $94,100 | $387,000 |
| 2023 | $7,959 | $458,200 | $89,600 | $368,600 |
| 2021 | $7,293 | $357,300 | $78,500 | $278,800 |
| 2020 | $7,229 | $333,900 | $73,400 | $260,500 |
| 2019 | $6,742 | $312,100 | $68,600 | $243,500 |
| 2018 | $6,558 | $303,000 | $68,600 | $234,400 |
| 2017 | $6,688 | $296,000 | $64,100 | $231,900 |
| 2016 | $6,528 | $281,900 | $64,100 | $217,800 |
| 2015 | $6,175 | $253,400 | $55,000 | $198,400 |
| 2014 | $5,930 | $253,400 | $55,000 | $198,400 |
| 2013 | $6,295 | $253,400 | $71,100 | $182,300 |
Source: Public Records
Map
Nearby Homes
- 1121 Artisan Dr
- 1010 N Thompson Dr
- 939 Rockefeller Ln
- 5214 Esker Dr
- 822 Pulley Dr
- 717 Bewick Dr
- 949 Tony Dr
- 701 Holy Cross Way
- 1203 Macarthur Rd
- The Hoffman Plan at Autumn Lake - Village
- The Olivia Twin Home Plan at Autumn Lake - Village
- The Sawyer Plan at Autumn Lake - Woods
- The Harlow Plan at Autumn Lake - Village
- 1803 Autumn Lake Pkwy
- The Emerald Plan at Autumn Lake - Woods
- The Kennedy Plan at Autumn Lake - Village
- The Olivia Plan at Autumn Lake - Village
- The Beryl Plan at Autumn Lake - Village
- The Atwood Plan at Autumn Lake - Village
- The Elaine Plan at Autumn Lake - Village
- 25 Westend Cir
- 6 Westridge Cir
- 26 Westend Cir
- 1314 Wayridge Dr
- 1306 Wayridge Dr
- 1318 Wayridge Dr
- 21 Westend Cir
- 22 Westend Cir
- 9 Westridge Cir
- 1302 Wayridge Dr
- 18 Westend Cir
- 15 Westend Cir
- 1214 Wayridge Dr
- L217 Westridge Cir
- L217 Westridge Pkwy
- 5 Westridge Cir
- 1313 Wayridge Dr
- 1210 Wayridge Dr
- 1317 Wayridge Dr
- 14 Westend Cir
