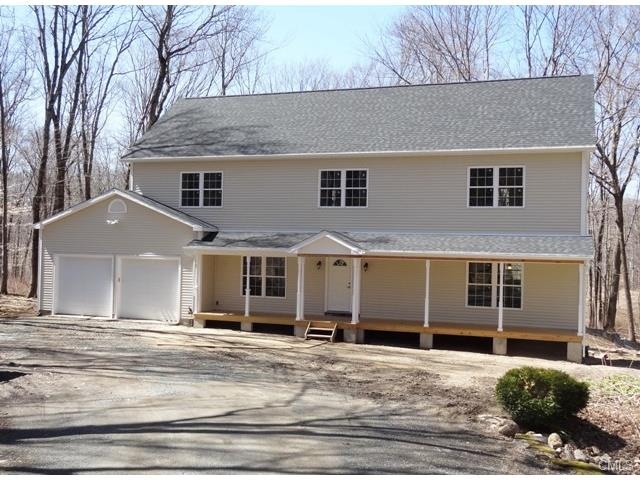
29 White Birch Rd Redding, CT 06896
Highlights
- Colonial Architecture
- Deck
- 1 Fireplace
- Redding Elementary School Rated A
- Attic
- Mud Room
About This Home
As of June 2015BRAND NEW CONSTRUCTION is almost complete & ready for Spring occupancy. 3725 Sq.Ft. Colonial sited perfectly. Level 2 acres backed by open space & access to Topstone Park hiking trails. Serene privacy on a friendly circle street. Convenient west side of town. Open floor plan offers expansive flexible living spaces for every day living & entertaining. Well cabineted kitchen has granite counters and top-of-the-line LG stainless steel appliances. Light bright large playroom w/French door to back yard. Also a craft/den area in LL. 2-story entry foyer w/interior balcony, gas fireplace, 9' ceilings, walkup attic for expansion, 2nd level laundry rm, inviting front porch, large deck & more. A GREAT VALUE! 725 SF in LL INC in total.
Last Agent to Sell the Property
Coldwell Banker Realty License #REB.0790789 Listed on: 02/24/2015

Home Details
Home Type
- Single Family
Est. Annual Taxes
- $5,889
Year Built
- Built in 2015 | Under Construction
Lot Details
- 2.13 Acre Lot
- Cul-De-Sac
- Level Lot
- Property is zoned R-2
Home Design
- Colonial Architecture
- Concrete Foundation
- Frame Construction
- Asphalt Shingled Roof
- Vinyl Siding
Interior Spaces
- 3,725 Sq Ft Home
- 1 Fireplace
- Thermal Windows
- Mud Room
- Entrance Foyer
- Workshop
- Walkup Attic
- Laundry Room
Kitchen
- Oven or Range
- Microwave
- Dishwasher
Bedrooms and Bathrooms
- 4 Bedrooms
Finished Basement
- Heated Basement
- Walk-Out Basement
- Basement Fills Entire Space Under The House
- Basement Storage
Parking
- 2 Car Attached Garage
- Parking Deck
- Unpaved Parking
- Off-Street Parking
Outdoor Features
- Deck
- Patio
Schools
- Redding Elementary School
- John Read Middle School
- Joel Barlow High School
Utilities
- Forced Air Zoned Heating and Cooling System
- Heating System Uses Oil
- Private Company Owned Well
- Fuel Tank Located in Basement
Community Details
Overview
- No Home Owners Association
Recreation
- Park
Ownership History
Purchase Details
Home Financials for this Owner
Home Financials are based on the most recent Mortgage that was taken out on this home.Purchase Details
Home Financials for this Owner
Home Financials are based on the most recent Mortgage that was taken out on this home.Purchase Details
Similar Homes in the area
Home Values in the Area
Average Home Value in this Area
Purchase History
| Date | Type | Sale Price | Title Company |
|---|---|---|---|
| Warranty Deed | $660,000 | -- | |
| Not Resolvable | $250,000 | -- | |
| Deed | $143,500 | -- |
Mortgage History
| Date | Status | Loan Amount | Loan Type |
|---|---|---|---|
| Open | $100,000 | Stand Alone Refi Refinance Of Original Loan | |
| Closed | $100,000 | Credit Line Revolving | |
| Closed | $440,000 | No Value Available | |
| Previous Owner | $18,200 | No Value Available | |
| Previous Owner | $80,000 | No Value Available | |
| Previous Owner | $85,000 | No Value Available |
Property History
| Date | Event | Price | Change | Sq Ft Price |
|---|---|---|---|---|
| 06/15/2015 06/15/15 | Sold | $660,000 | -5.6% | $177 / Sq Ft |
| 05/16/2015 05/16/15 | Pending | -- | -- | -- |
| 02/24/2015 02/24/15 | For Sale | $699,000 | +179.6% | $188 / Sq Ft |
| 05/23/2014 05/23/14 | Sold | $250,000 | +13.7% | $219 / Sq Ft |
| 05/02/2014 05/02/14 | Pending | -- | -- | -- |
| 04/25/2014 04/25/14 | For Sale | $219,900 | -- | $192 / Sq Ft |
Tax History Compared to Growth
Tax History
| Year | Tax Paid | Tax Assessment Tax Assessment Total Assessment is a certain percentage of the fair market value that is determined by local assessors to be the total taxable value of land and additions on the property. | Land | Improvement |
|---|---|---|---|---|
| 2025 | $14,625 | $495,100 | $155,500 | $339,600 |
| 2024 | $14,219 | $495,100 | $155,500 | $339,600 |
| 2023 | $13,709 | $495,100 | $155,500 | $339,600 |
| 2022 | $13,693 | $410,700 | $160,200 | $250,500 |
| 2021 | $10,154 | $410,700 | $160,200 | $250,500 |
| 2020 | $13,487 | $410,700 | $160,200 | $250,500 |
| 2019 | $9,931 | $410,700 | $160,200 | $250,500 |
| 2018 | $13,027 | $410,700 | $160,200 | $250,500 |
| 2017 | $14,126 | $476,900 | $137,700 | $339,200 |
| 2016 | $13,945 | $476,900 | $137,700 | $339,200 |
| 2015 | $11,558 | $399,800 | $137,700 | $262,100 |
| 2014 | $5,889 | $203,700 | $137,700 | $66,000 |
Agents Affiliated with this Home
-
Marilyn Sloper

Seller's Agent in 2015
Marilyn Sloper
Coldwell Banker Realty
(203) 770-6240
39 in this area
42 Total Sales
-
Margot Ciolino

Buyer's Agent in 2015
Margot Ciolino
William Pitt
(203) 733-9821
9 in this area
14 Total Sales
-
Mark Toledo

Seller's Agent in 2014
Mark Toledo
Berkshire Hathaway Home Services
(860) 301-2339
192 Total Sales
Map
Source: SmartMLS
MLS Number: 99093834
APN: REDD-000027-000000-000075
- 229 Umpawaug Rd
- 12 Granite Ridge Rd
- 35 Diamond Hill Rd
- 61 Marchant Rd
- 34 Fox Run Rd
- 67 Umpawaug Rd
- 65 Umpawaug Rd
- 181 Picketts Ridge Rd
- 45 Wayside Ln
- 80 Lounsbury Ln
- 24 Costa Ln
- 34 Hickory Ln
- 15 Riverside Dr
- 283 Redding Rd
- 252 Florida Hill Rd
- 45 Great Pasture Rd
- 176 Picketts Ridge Rd
- 32 Beeholm Rd
- 23 Goodsell Hill Rd
- 38 Rolling Hill Rd
