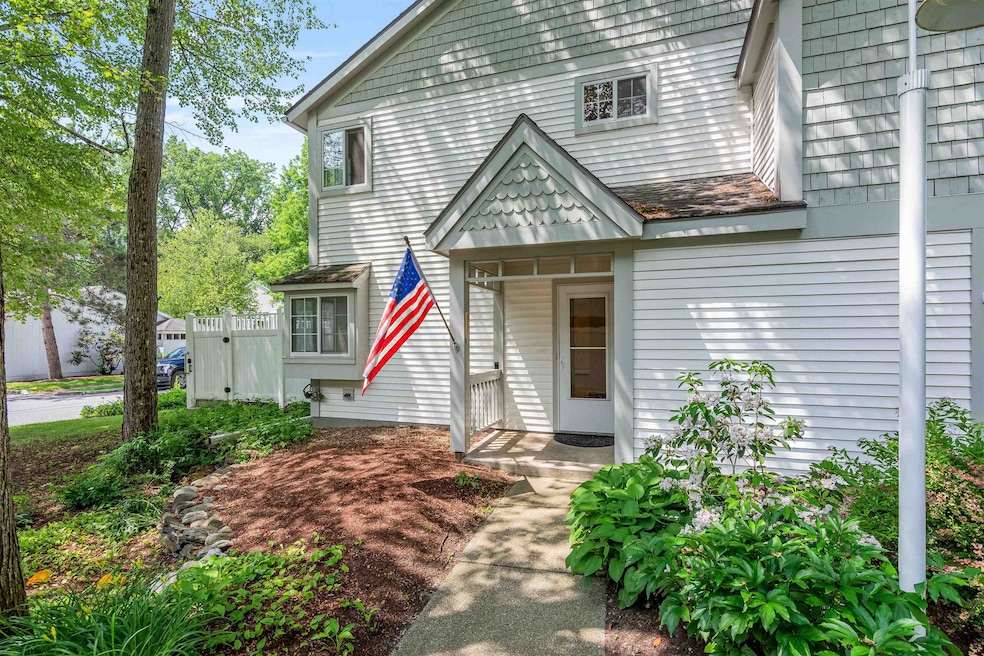
29 Winding Brook Dr South Burlington, VT 05403
Estimated payment $2,501/month
Highlights
- Deck
- Marble Flooring
- 1 Car Detached Garage
- Frederick H. Tuttle Middle School Rated A-
- End Unit
- Natural Light
About This Home
Discover the charm of South Burlington living at 29 Winding Brook Drive! This meticulously maintained townhome offers the perfect blend of comfort, convenience, and community in a highly sought-after location.
Step inside to an inviting open-concept living area, bathed in natural light throughout the entire space. Containing 2 generously sized bedrooms, including a spacious primary suite with its own private en-suite bathroom and plenty of closet space. An additional full guest bath and a dedicated laundry area complete the second floor. Spreading over 1500 sq/ft, this home offers comfortable living for various lifestyles.
Outside, a private patio with full decking provides a serene retreat, perfect for enjoying your morning coffee or hosting a barbecue. The unit comes with a detached 1-car garage and additional assigned parking, ensuring ample space for vehicles.
Winding Brook is a pet-friendly community, allowing both cats and dogs (with association verification for specific bylaws and rental caps). Its unbeatable location puts you just minutes from every amenity you need or want.
South Burlington is known for its excellent quality of life, offering a suburban feel with all the perks of city access. It's consistently recognized as a safe and friendly community. Don't miss your chance to own a piece of this desirable Vermont lifestyle! Be sure to check out the 3D Walkthrough to really see its beauty!
Book your showing today! Open House on July 6, 2025 from 10am - 12pm!
Listing Agent
KW Vermont Brokerage Phone: 802-999-8410 License #081.0004452 Listed on: 06/28/2025

Townhouse Details
Home Type
- Townhome
Est. Annual Taxes
- $5,499
Year Built
- Built in 1985
Lot Details
- End Unit
Parking
- 1 Car Detached Garage
- Shared Driveway
- Visitor Parking
- Off-Street Parking
- Deeded Parking
- Assigned Parking
Home Design
- Wood Frame Construction
- Vinyl Siding
Interior Spaces
- 1,518 Sq Ft Home
- Property has 2 Levels
- Woodwork
- Ceiling Fan
- Natural Light
- Blinds
- Window Screens
- Combination Dining and Living Room
Kitchen
- Gas Range
- Range Hood
- Microwave
- Dishwasher
Flooring
- Carpet
- Marble
- Ceramic Tile
- Vinyl Plank
Bedrooms and Bathrooms
- 2 Bedrooms
Laundry
- Dryer
- Washer
Home Security
Accessible Home Design
- Grab Bar In Bathroom
- Hard or Low Nap Flooring
- Low Pile Carpeting
Outdoor Features
- Deck
- Outdoor Storage
Schools
- Rick Marcotte Central Elementary School
- Frederick H. Tuttle Middle Sch
- South Burlington High School
Utilities
- Baseboard Heating
- Hot Water Heating System
- Cable TV Available
Community Details
Overview
- Winding Brook Home Owners Condos
- Winding Brook Home Owners Association Subdivision
Recreation
- Trails
Security
- Carbon Monoxide Detectors
- Fire and Smoke Detector
Map
Home Values in the Area
Average Home Value in this Area
Tax History
| Year | Tax Paid | Tax Assessment Tax Assessment Total Assessment is a certain percentage of the fair market value that is determined by local assessors to be the total taxable value of land and additions on the property. | Land | Improvement |
|---|---|---|---|---|
| 2024 | $6,124 | $278,000 | $0 | $278,000 |
| 2023 | $5,332 | $278,000 | $0 | $278,000 |
| 2022 | $4,896 | $278,000 | $0 | $278,000 |
| 2021 | $4,893 | $278,000 | $0 | $278,000 |
| 2020 | $3,800 | $217,300 | $4,336 | $212,964 |
| 2019 | $4,663 | $217,300 | $4,336 | $212,964 |
| 2018 | $4,474 | $217,300 | $4,336 | $212,964 |
| 2017 | $3,846 | $217,300 | $4,336 | $212,964 |
| 2016 | $1,323 | $217,300 | $4,336 | $212,964 |
Property History
| Date | Event | Price | Change | Sq Ft Price |
|---|---|---|---|---|
| 08/10/2025 08/10/25 | Pending | -- | -- | -- |
| 07/11/2025 07/11/25 | For Sale | $375,000 | 0.0% | $247 / Sq Ft |
| 07/03/2025 07/03/25 | Pending | -- | -- | -- |
| 06/28/2025 06/28/25 | For Sale | $375,000 | -- | $247 / Sq Ft |
Purchase History
| Date | Type | Sale Price | Title Company |
|---|---|---|---|
| Grant Deed | $217,500 | -- | |
| Grant Deed | $168,900 | -- | |
| Grant Deed | $152,000 | -- |
Similar Homes in South Burlington, VT
Source: PrimeMLS
MLS Number: 5049096
APN: (188) 1815-00D29
- 125 Kennedy Dr Unit 35
- 251 O'Brien Farm Rd
- 137 Stonington Cir
- 100 Kennedy Dr Unit 66
- 39 Ledge Way
- 403 Old Farm Rd
- 437 Old Farm Rd
- 427 Old Farm Rd
- 11 Beacon St
- 14 Mabel Way
- 9 Daniel Dr
- 239 Twin Oaks Terrace
- 160 Mabel Way
- 63 Daniel Dr
- 77 Daniel Dr
- 40 Allys Run Unit A
- 9 Birch St
- 138 Hinesburg Rd
- 2804 Brand Farm Dr
- 701 Dorset St Unit A9






