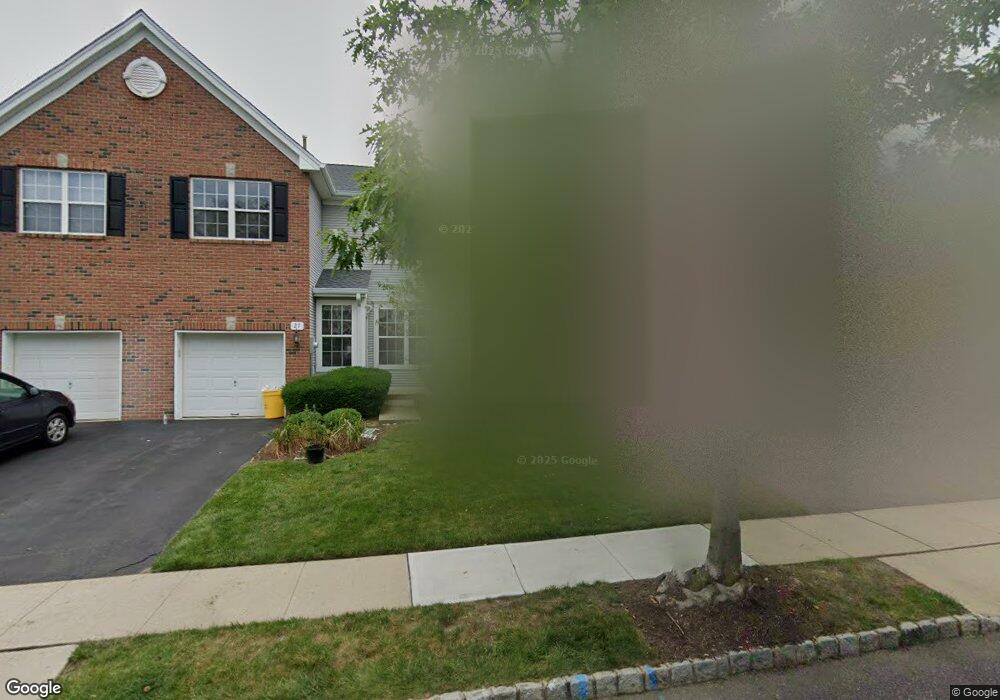29 Windsor Pond Rd Princeton Junction, NJ 08550
Estimated Value: $678,000 - $703,000
2
Beds
3
Baths
1,862
Sq Ft
$371/Sq Ft
Est. Value
About This Home
This home is located at 29 Windsor Pond Rd, Princeton Junction, NJ 08550 and is currently estimated at $690,594, approximately $370 per square foot. 29 Windsor Pond Rd is a home located in Mercer County with nearby schools including Village Elementary School, Dutch Neck Elementary School, and Community Middle School.
Ownership History
Date
Name
Owned For
Owner Type
Purchase Details
Closed on
May 24, 2005
Sold by
Rhee Jeong Ah
Bought by
Kim Sumi Rhee
Current Estimated Value
Home Financials for this Owner
Home Financials are based on the most recent Mortgage that was taken out on this home.
Original Mortgage
$356,000
Interest Rate
6.26%
Mortgage Type
Purchase Money Mortgage
Purchase Details
Closed on
Apr 16, 2001
Sold by
Hovnanian K
Bought by
Rhee Jeong Ah
Home Financials for this Owner
Home Financials are based on the most recent Mortgage that was taken out on this home.
Original Mortgage
$155,000
Interest Rate
6.85%
Mortgage Type
Purchase Money Mortgage
Create a Home Valuation Report for This Property
The Home Valuation Report is an in-depth analysis detailing your home's value as well as a comparison with similar homes in the area
Home Values in the Area
Average Home Value in this Area
Purchase History
| Date | Buyer | Sale Price | Title Company |
|---|---|---|---|
| Kim Sumi Rhee | $404,250 | -- | |
| -- | $404,300 | -- | |
| Rhee Jeong Ah | $210,125 | -- | |
| Rhee Jeong Ah | $210,125 | -- |
Source: Public Records
Mortgage History
| Date | Status | Borrower | Loan Amount |
|---|---|---|---|
| Previous Owner | -- | $356,000 | |
| Previous Owner | Rhee Jeong Ah | $155,000 |
Source: Public Records
Tax History Compared to Growth
Tax History
| Year | Tax Paid | Tax Assessment Tax Assessment Total Assessment is a certain percentage of the fair market value that is determined by local assessors to be the total taxable value of land and additions on the property. | Land | Improvement |
|---|---|---|---|---|
| 2025 | $10,755 | $350,900 | $115,000 | $235,900 |
| 2024 | $10,306 | $350,900 | $115,000 | $235,900 |
| 2023 | $10,306 | $350,900 | $115,000 | $235,900 |
| 2022 | $10,106 | $350,900 | $115,000 | $235,900 |
| 2021 | $10,022 | $350,900 | $115,000 | $235,900 |
| 2020 | $9,839 | $350,900 | $115,000 | $235,900 |
| 2019 | $9,727 | $350,900 | $115,000 | $235,900 |
| 2018 | $9,636 | $350,900 | $115,000 | $235,900 |
| 2017 | $9,436 | $350,900 | $115,000 | $235,900 |
| 2016 | $9,232 | $350,900 | $115,000 | $235,900 |
| 2015 | $9,018 | $350,900 | $115,000 | $235,900 |
| 2014 | $8,913 | $350,900 | $115,000 | $235,900 |
Source: Public Records
Map
Nearby Homes
- 17 Springhill Dr
- 4 Banff Dr
- 834 Village Rd W
- 53 N Post Rd
- 30 Voscek Ct
- 23 Voscek Ct
- 4024 Quakerbridge Rd
- 59 Oneill Ct
- 11 Poillon Ct
- 27 Drewes Ct
- 83 Drewes Ct
- 7 Oneill Ct
- 52 Joyner Ct
- 21 Kite Ct Unit D3
- 38 Joyner Ct
- 44 Sapphire Dr
- 18103 Donatello Dr
- 18201 Donatello Dr
- 11106 Donatello Dr
- 10206 Donatello Dr
- 31 Windsor Pond Rd Unit G1
- 27 Windsor Pond Rd
- 25 Windsor Pond Rd Unit 1002D1
- 33 Windsor Pond Rd
- 23 Windsor Pond Rd
- 21 Windsor Pond Rd
- 35 Windsor Pond Rd
- 19 Windsor Pond Rd
- 37 Windsor Pond Rd
- 39 Windsor Pond Rd
- 41 Windsor Pond Rd
- 28 Windsor Pond Rd
- 26 Windsor Pond Rd Unit D1
- 26 Windsor Pond Rd Unit 26
- 26 Windsor Pond Rd Unit x
- 30 Windsor Pond Rd Unit BASMET
- 30 Windsor Pond Rd Unit B1
- 24 Windsor Pond Rd
- 32 Windsor Pond Rd Unit A1
- 43 Windsor Pond Rd
