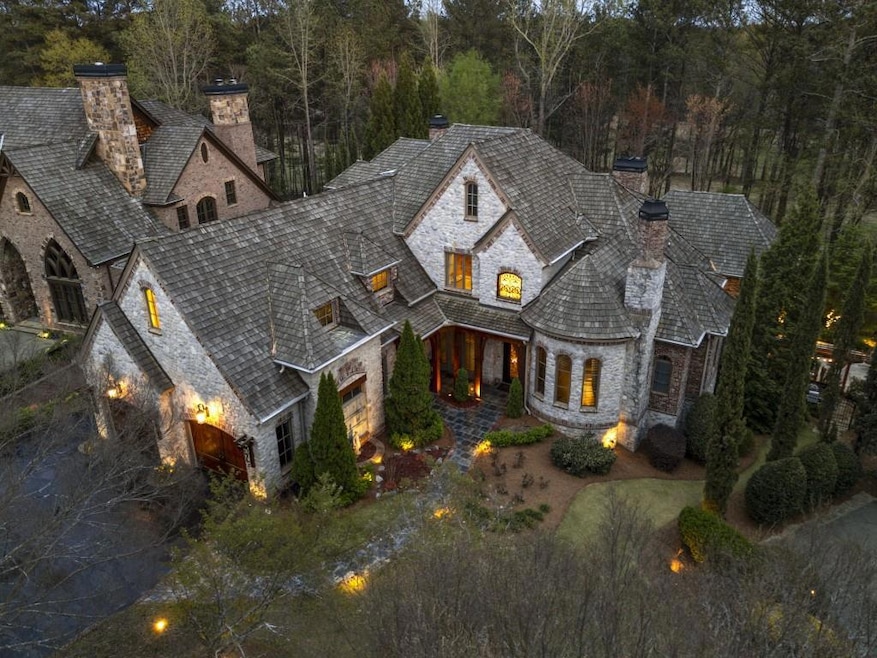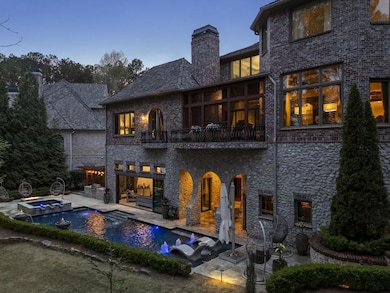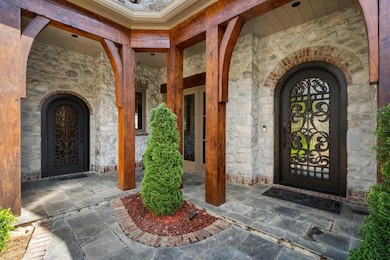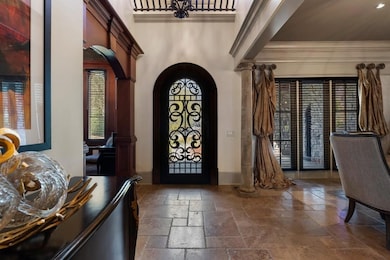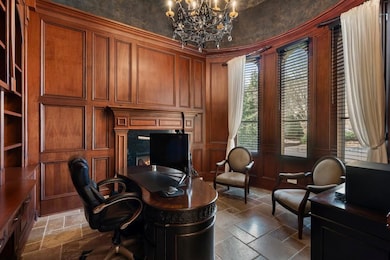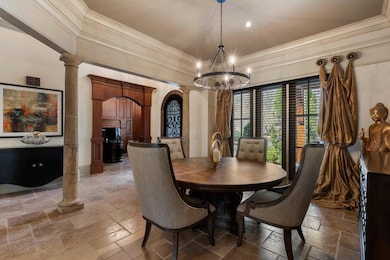290 Ardsley Ln Alpharetta, GA 30005
Windward NeighborhoodEstimated payment $18,571/month
Highlights
- On Golf Course
- Second Kitchen
- Media Room
- Creek View Elementary School Rated A
- Wine Cellar
- Heated In Ground Pool
About This Home
This exceptional European-inspired estate seamlessly blends elegance and functionality. Upon entry, you're welcomed by soaring ceilings, grand stone columns, and a balcony overlooking the spacious foyer. The fireside gentlemen's study features rich wood paneling, custom bookshelves, and a hidden storage room, while the formal dining room offers a perfect space for hosting dinner parties. The formal living room opens to a screened porch through floor-to-ceiling nano glass sliding doors, creating an effortless connection between indoor and outdoor spaces. The porch is equipped with a built-in gas grill and stone fireplace, ideal for year-round enjoyment. The expansive kitchen is a culinary dream, outfitted with Wolf appliances, including two dishwashers, three ovens, a warming drawer, and a large farm sink. It seamlessly connects to the breakfast area and family room, which includes a stone fireplace and a custom wooden bar with wine storage, an ice maker, and a wine fridge.The main-floor primary bedroom offers an indulgent retreat with an oversized fireplace, barrel-vaulted ceiling, and private balcony overlooking the tranquil backyard. The updated en-suite bathroom features a soaking tub, steam shower, dual vanities, and beautiful marble tiling. The walk-in closet is equipped with custom built-ins and an island for additional storage. Upstairs, a bonus room provides versatile space for a media room, play area, or home office. Four spacious bedrooms, each with a private bathroom and walk-in closet, complete the upper level. One oversized bedroom can serve as a secondary primary suite, offering a luxurious en-suite bathroom with marble countertops, a deep soaking tub, and a glass-enclosed shower. The terrace level is an entertainer's paradise. It includes a cozy den with a fully equipped kitchen and a stunning glass wine cellar, a home theater with built-in reclining seats and LED lighting, and a billiards area that opens directly to the back patio. The level also features a sauna and a private guest bedroom with its own bathroom and entry to the backyard. The downstairs back patio features nano sliding doors that open to the pool area, creating a smooth transition between indoor and outdoor living. With a gas fireplace, ceiling fans, and the option to enclose the space for year-round use, the patio is perfect for any season. Adjacent to the patio, a built-in gas grill and stone fire pit area enhance the outdoor living experience. The backyard is a true highlight, featuring a soaking hot tub with a waterfall that flows gently into the pool, pool lighting for evening swims, and a tanning ledge for sunny days. A manicured grassy yard runs parallel to the pool deck, balancing lush greenery with open space. Located at the end of a cul-de-sac in the prestigious gated community of Ardsley Park, this home is as impressive inside as it is outside.This estate provides the perfect combination of comfort, style, and entertainment, making it truly one of a kind.
Listing Agent
Ansley Real Estate | Christie's International Real Estate Listed on: 08/26/2025

Co-Listing Agent
Ansley Real Estate | Christie's International Real Estate License #239349
Home Details
Home Type
- Single Family
Est. Annual Taxes
- $15,135
Year Built
- Built in 2006
Lot Details
- 0.42 Acre Lot
- Property fronts a private road
- On Golf Course
- Cul-De-Sac
- Wrought Iron Fence
- Landscaped
- Irrigation Equipment
- Wooded Lot
- Private Yard
- Garden
- Back Yard
HOA Fees
- $2,000 Monthly HOA Fees
Parking
- 8 Car Attached Garage
- Side Facing Garage
- Driveway Level
Property Views
- Golf Course
- Woods
Home Design
- Traditional Architecture
- European Architecture
- Brick Foundation
- Shingle Roof
- Wood Roof
- Stone Siding
- Four Sided Brick Exterior Elevation
Interior Spaces
- 11,700 Sq Ft Home
- 2-Story Property
- Wet Bar
- Central Vacuum
- Rear Stairs
- Home Theater Equipment
- Beamed Ceilings
- Tray Ceiling
- Vaulted Ceiling
- Ceiling Fan
- Factory Built Fireplace
- Gas Log Fireplace
- Insulated Windows
- Two Story Entrance Foyer
- Wine Cellar
- Great Room with Fireplace
- 5 Fireplaces
- Family Room
- Living Room with Fireplace
- Dining Room Seats More Than Twelve
- Formal Dining Room
- Media Room
- Home Office
- Computer Room
- Bonus Room
- Game Room
- Screened Porch
- Sauna
- Home Gym
- Keeping Room
Kitchen
- Second Kitchen
- Breakfast Room
- Open to Family Room
- Breakfast Bar
- Walk-In Pantry
- Double Self-Cleaning Oven
- Gas Oven
- Indoor Grill
- Gas Cooktop
- Range Hood
- Microwave
- Dishwasher
- Wolf Appliances
- Kitchen Island
- Stone Countertops
- White Kitchen Cabinets
- Wine Rack
- Farmhouse Sink
- Disposal
Flooring
- Wood
- Stone
- Ceramic Tile
Bedrooms and Bathrooms
- Sitting Area In Primary Bedroom
- Oversized primary bedroom
- 6 Bedrooms | 1 Primary Bedroom on Main
- Fireplace in Primary Bedroom
- Walk-In Closet
- Dual Vanity Sinks in Primary Bathroom
- Separate Shower in Primary Bathroom
- Soaking Tub
- Steam Shower
Laundry
- Laundry Room
- Laundry on main level
- Dryer
Finished Basement
- Garage Access
- Exterior Basement Entry
- Fireplace in Basement
- Finished Basement Bathroom
- Stubbed For A Bathroom
- Natural lighting in basement
Home Security
- Security Gate
- Smart Home
Pool
- Heated In Ground Pool
- Gunite Pool
- Saltwater Pool
Outdoor Features
- Balcony
- Glass Enclosed
- Outdoor Gas Grill
Schools
- Creek View Elementary School
- Webb Bridge Middle School
- Alpharetta High School
Utilities
- Forced Air Zoned Heating and Cooling System
- Heating System Uses Natural Gas
- 220 Volts
- High Speed Internet
- Phone Available
- Cable TV Available
Listing and Financial Details
- Assessor Parcel Number 21 561011691711
Community Details
Overview
- Access Management Group Association, Phone Number (770) 777-6890
- Windward Ardsley Park Subdivision
Recreation
- Golf Course Community
Additional Features
- Clubhouse
- Gated Community
Map
Home Values in the Area
Average Home Value in this Area
Tax History
| Year | Tax Paid | Tax Assessment Tax Assessment Total Assessment is a certain percentage of the fair market value that is determined by local assessors to be the total taxable value of land and additions on the property. | Land | Improvement |
|---|---|---|---|---|
| 2025 | $3,332 | $679,680 | $181,800 | $497,880 |
| 2023 | $16,355 | $579,440 | $97,800 | $481,640 |
| 2022 | $13,858 | $526,720 | $85,040 | $441,680 |
| 2021 | $2,693 | $468,400 | $60,960 | $407,440 |
| 2020 | $15,457 | $462,840 | $60,240 | $402,600 |
| 2019 | $2,213 | $454,680 | $59,200 | $395,480 |
| 2018 | $11,570 | $444,000 | $57,800 | $386,200 |
| 2017 | $10,966 | $394,720 | $43,560 | $351,160 |
| 2016 | $12,111 | $458,520 | $89,040 | $369,480 |
| 2015 | $14,592 | $458,520 | $89,040 | $369,480 |
| 2014 | $11,631 | $409,600 | $79,520 | $330,080 |
Property History
| Date | Event | Price | List to Sale | Price per Sq Ft | Prior Sale |
|---|---|---|---|---|---|
| 08/26/2025 08/26/25 | For Sale | $2,899,000 | +84.1% | $248 / Sq Ft | |
| 08/31/2018 08/31/18 | Sold | $1,575,000 | -1.6% | $244 / Sq Ft | View Prior Sale |
| 07/26/2018 07/26/18 | Pending | -- | -- | -- | |
| 07/19/2018 07/19/18 | For Sale | $1,600,000 | -- | $247 / Sq Ft |
Purchase History
| Date | Type | Sale Price | Title Company |
|---|---|---|---|
| Deed | $1,500,000 | -- | |
| Quit Claim Deed | -- | -- | |
| Deed | $200,000 | -- |
Mortgage History
| Date | Status | Loan Amount | Loan Type |
|---|---|---|---|
| Closed | $1,000,000 | New Conventional | |
| Previous Owner | $417,000 | New Conventional | |
| Previous Owner | $204,314 | No Value Available |
Source: First Multiple Listing Service (FMLS)
MLS Number: 7639071
APN: 21-5610-1169-171-1
- 10 Club Ct
- 1225 Bay Pointe Terrace
- 1200 Bay Pointe Terrace
- 1315 Portmarnock Dr
- 1125 Lake Shore Overlook
- 6000 Greatwood Terrace
- 1075 Carnoustie Ln
- 3020 Bent Creek Terrace
- 2195 Lake Shore Landing
- 2250 Blackheath Trace
- 2120 Blackheath Trace
- 440 Newport Heights
- 1170 Greatwood Manor
- 1065 Beacon Hill Crossing
- 520 Flying Scot Way
- 1230 Greatwood Manor
- 3770 Newport Bay Dr
- 1605 Spinnaker Dr
- 5145 Harbour Ridge Dr
- 5020 Greatwood Ln
- 1070 Admiral Crossing
- 6295 Windward Pkwy Unit 3
- 3080 Market Place
- 18000 Masters Way
- 160 Clipper Bay Dr
- 5555 Cannonero Dr
- 12290 Douglas Rd
- 12489 Huntington Trace Ln
- 340 Belmont Chase Ct
- 1865 Oak Tree Hollow
- 5705 Cannonero Dr
- 5015 Hastings Terrace
- 5236 Cresslyn Ridge
- 735 Westwind Ln Unit 735
- 6405 Rex Ln Unit ID1328931P
- 6405 Rex Ln
- 5240 Wellsley Bend
- 12515 Magnolia Cir
