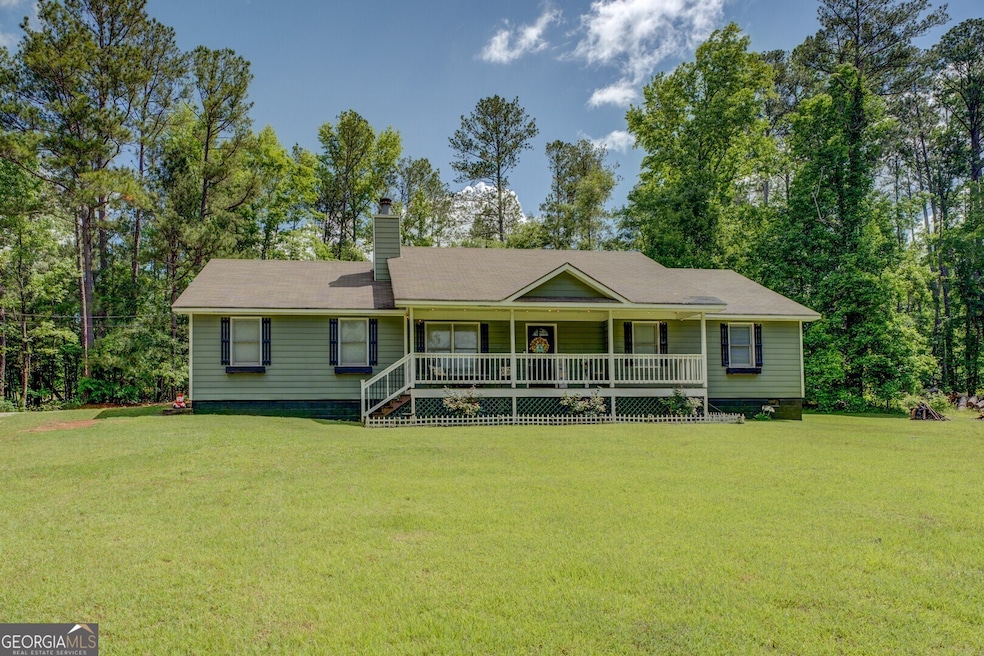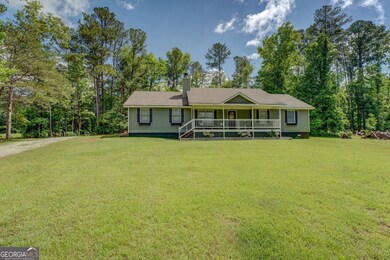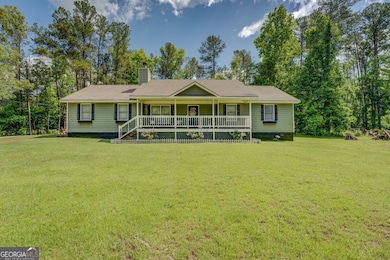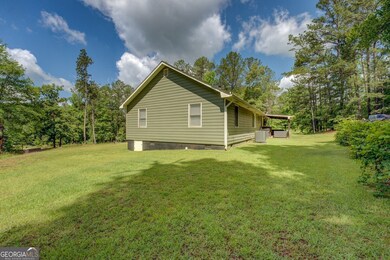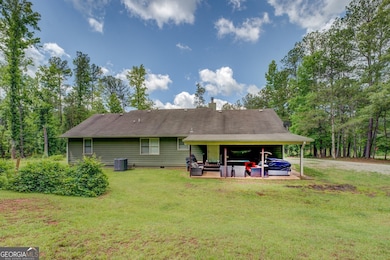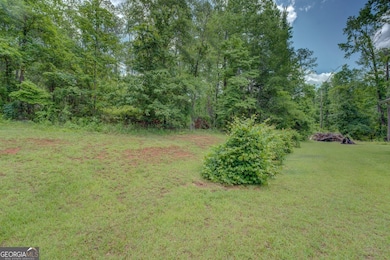290 Bear Creek Point Mansfield, GA 30055
Jasper County NeighborhoodEstimated payment $1,810/month
Highlights
- 3.7 Acre Lot
- Country Style Home
- Corner Lot
- Wood Flooring
- 1 Fireplace
- Home Office
About This Home
Instant Equity! Reduced below appraised value. Right down the street from Bear Creek Marnia. Recently Remodeled Country Home in Sought after Jasper County on almost 4 acres. This Charming Home offers 3 bedrooms and 2 bathrooms with new upgraded carpet. Spacious kitchen with granite countertops and Stainless-Steel appliances less than 2 years old. Cozy family room with wood burning fireplace. New fixtures throughout home. 2 Yr HVAC with transferable warranty. Covered back porch great for entertaining with a oversized hot tub that will remain with property. This Home is a MUST See. Please use ShowingTime to schedule apts. Home is eligible for USDA Financing and other grant programs. Call Phyllis Formosa for details. Sellers are relocating and very motivated. Come make this your nestled ranch in Jasper County. PROPERTY HAS 2 DRIVEWAYS. PLEASE NOTE YOU CAN COME THRU DOWN PAVED ROAD NOT THE DIRT ROAD.
Home Details
Home Type
- Single Family
Est. Annual Taxes
- $1,931
Year Built
- Built in 1995 | Remodeled
Lot Details
- 3.7 Acre Lot
- Corner Lot
Home Design
- Country Style Home
- Composition Roof
- Wood Siding
Interior Spaces
- 1,198 Sq Ft Home
- 1-Story Property
- 1 Fireplace
- Family Room
- Home Office
- Crawl Space
- Pull Down Stairs to Attic
- Laundry in Kitchen
Kitchen
- Country Kitchen
- Convection Oven
- Microwave
- Dishwasher
Flooring
- Wood
- Carpet
Bedrooms and Bathrooms
- 3 Main Level Bedrooms
- 2 Full Bathrooms
Parking
- Garage
- Parking Pad
Schools
- Jasper County Primary Elementary School
- Jasper County Middle School
- Jasper County High School
Utilities
- Central Heating and Cooling System
- Electric Water Heater
- Septic Tank
- High Speed Internet
- Cable TV Available
Community Details
- Property has a Home Owners Association
- Bear Creek Interior Subdivision
Listing and Financial Details
- Tax Lot 137
Map
Home Values in the Area
Average Home Value in this Area
Tax History
| Year | Tax Paid | Tax Assessment Tax Assessment Total Assessment is a certain percentage of the fair market value that is determined by local assessors to be the total taxable value of land and additions on the property. | Land | Improvement |
|---|---|---|---|---|
| 2024 | $2,371 | $92,240 | $25,600 | $66,640 |
| 2023 | $2,155 | $75,760 | $18,480 | $57,280 |
| 2022 | $2,035 | $65,720 | $18,480 | $47,240 |
| 2021 | $1,748 | $49,880 | $12,560 | $37,320 |
| 2020 | $1,595 | $43,120 | $9,600 | $33,520 |
| 2019 | $1,267 | $31,760 | $4,440 | $27,320 |
| 2018 | $1,283 | $31,760 | $4,440 | $27,320 |
| 2017 | $1,306 | $31,760 | $4,440 | $27,320 |
| 2016 | $1,272 | $30,280 | $2,960 | $27,320 |
| 2015 | $1,127 | $24,840 | $2,960 | $21,880 |
| 2014 | $1,036 | $22,400 | $2,960 | $19,440 |
Property History
| Date | Event | Price | List to Sale | Price per Sq Ft | Prior Sale |
|---|---|---|---|---|---|
| 10/10/2025 10/10/25 | Pending | -- | -- | -- | |
| 08/30/2025 08/30/25 | Price Changed | $315,000 | -3.0% | $263 / Sq Ft | |
| 08/11/2025 08/11/25 | Price Changed | $324,900 | -1.5% | $271 / Sq Ft | |
| 07/20/2025 07/20/25 | Price Changed | $329,900 | -5.5% | $275 / Sq Ft | |
| 05/22/2025 05/22/25 | Price Changed | $349,000 | -0.3% | $291 / Sq Ft | |
| 04/20/2025 04/20/25 | Price Changed | $349,900 | -5.4% | $292 / Sq Ft | |
| 04/05/2025 04/05/25 | Price Changed | $369,900 | -1.3% | $309 / Sq Ft | |
| 03/30/2025 03/30/25 | Price Changed | $374,900 | -2.6% | $313 / Sq Ft | |
| 03/26/2025 03/26/25 | Price Changed | $384,900 | -1.3% | $321 / Sq Ft | |
| 03/06/2025 03/06/25 | Price Changed | $389,900 | -2.5% | $325 / Sq Ft | |
| 02/17/2025 02/17/25 | For Sale | $399,900 | +31.1% | $334 / Sq Ft | |
| 09/15/2023 09/15/23 | Sold | $305,000 | -6.2% | $255 / Sq Ft | View Prior Sale |
| 06/07/2023 06/07/23 | For Sale | $325,000 | -- | $271 / Sq Ft |
Purchase History
| Date | Type | Sale Price | Title Company |
|---|---|---|---|
| Warranty Deed | $305,000 | -- | |
| Warranty Deed | $40,000 | -- | |
| Deed | -- | -- | |
| Deed | $13,000 | -- |
Mortgage History
| Date | Status | Loan Amount | Loan Type |
|---|---|---|---|
| Open | $293,571 | New Conventional |
Source: Georgia MLS
MLS Number: 10461165
APN: 008A-005
- 52 Armstrong Dr Unit 83
- 62 Armstrong Dr Unit 84
- 72 Armstrong Dr Unit 85
- 82 Armstrong Dr Unit 86
- 2.8 AC Bear Creek Point
- 92 Armstrong Dr Unit 87
- 102 Armstrong Dr Unit 88
- 112 Armstrong Dr Unit 89
- 122 Armstrong Dr Unit 90
- 132 Armstrong Dr Unit 91
- LOTS 48,49,50 Doe Ln
- 1042 Stag Run Dr
- 833 Bear Creek Point
- 867 Bear Creek Point
- 6 Bear Creek Marina Rd
- 20 Wagon Trail
- 115 Sourwood Dr
- 250 Rainbow Dr
- 373 Bennett Dr
- 387 Bennett Dr
