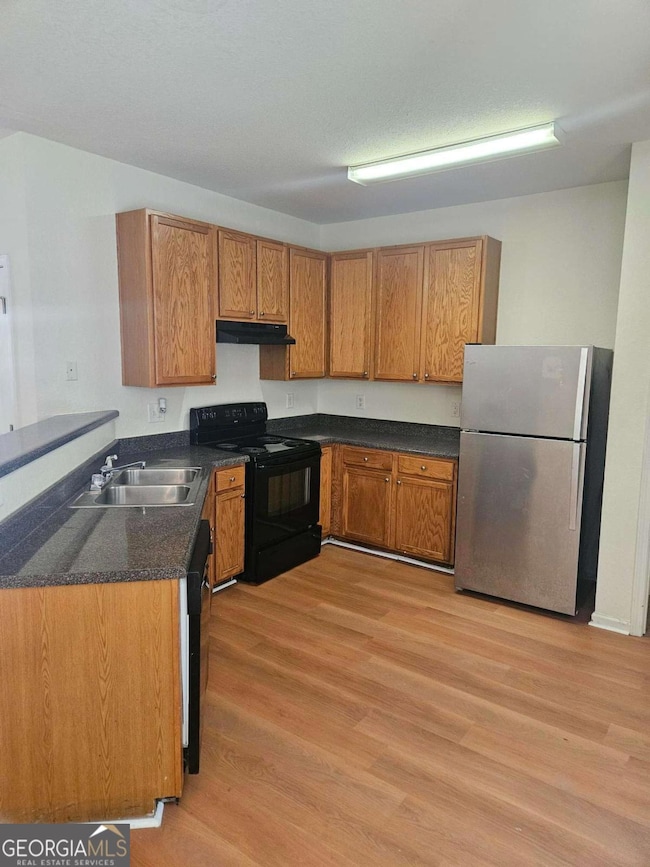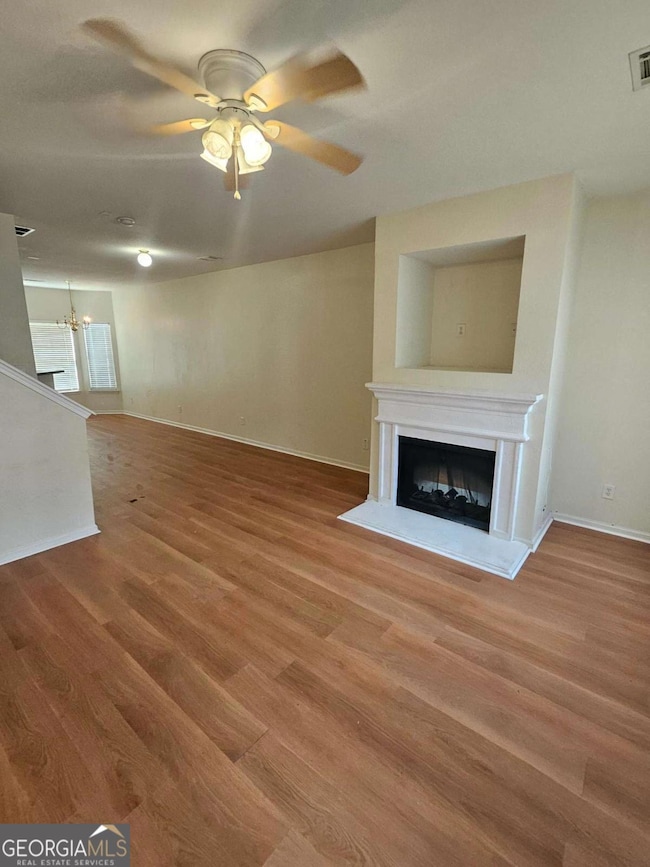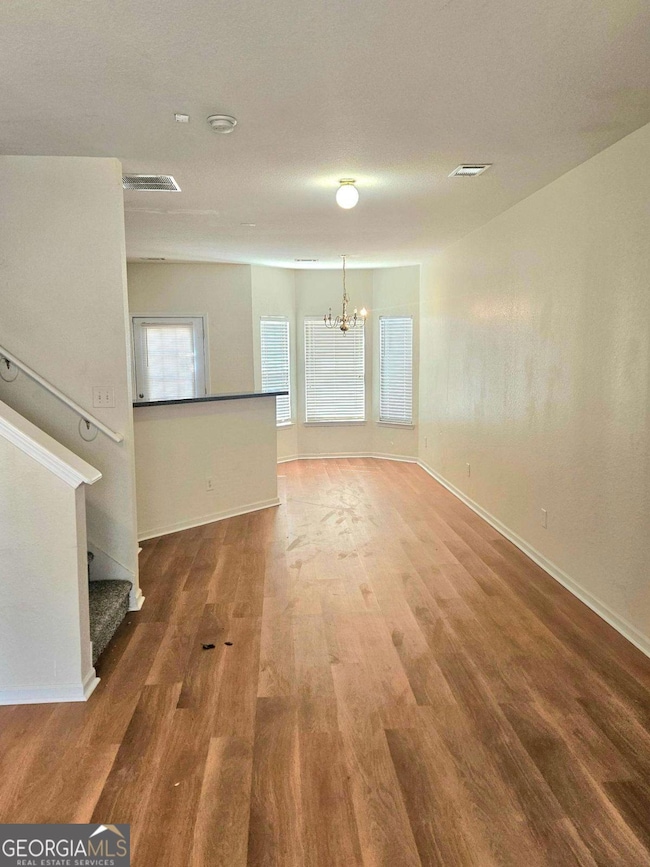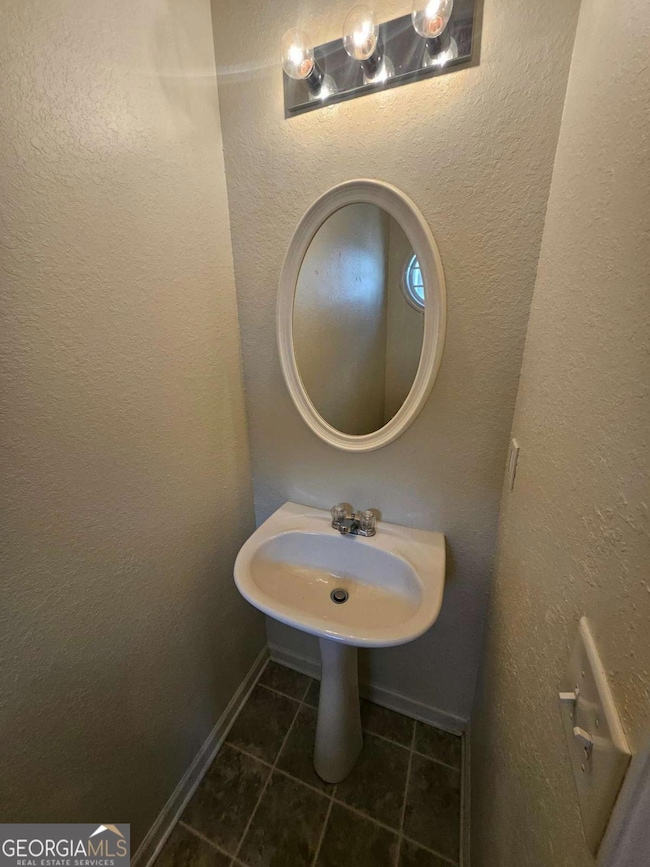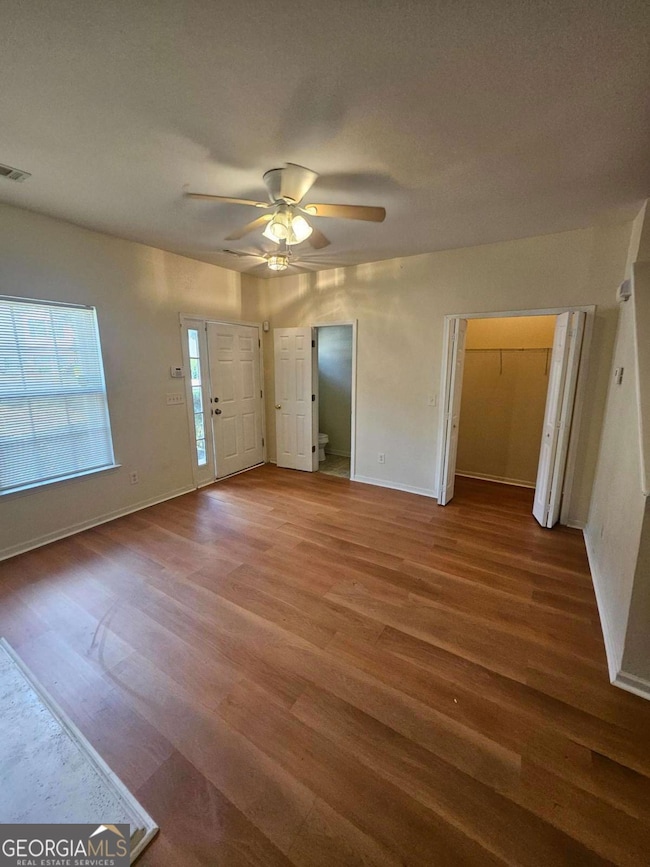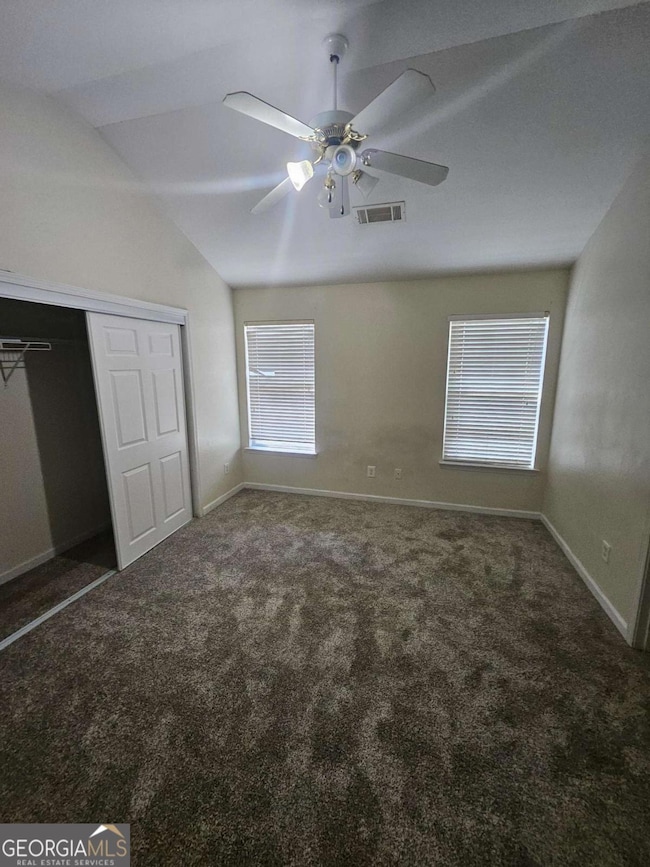290 Brookview Dr Riverdale, GA 30274
Highlights
- City View
- Property is near public transit
- Wood Flooring
- Deck
- Traditional Architecture
- L-Shaped Dining Room
About This Home
Move-In Ready Townhome Modern Upgrades Prime Location. Welcome to this beautifully updated home offering style, comfort, and convenience! Featuring spacious bedrooms with private en-suite bathrooms and an additional half bath on the main level, this home is designed for functional living. The open-concept floor plan is filled with natural light, highlighting gleaming hardwood floors and a kitchen equipped with appliances, ample cabinetry, and generous counter space-perfect for any home chef. The private backyard with a large patio is ideal for relaxing or entertaining. Located just 12 minutes from Hartsfield-Jackson Airport, this home offers easy access to parks, schools, shopping, and major highways.
Listing Agent
Keller Williams Southern Premier RE Brokerage Phone: 6789728335 License #178218 Listed on: 10/22/2025
Townhouse Details
Home Type
- Townhome
Est. Annual Taxes
- $2,550
Year Built
- Built in 2005 | Remodeled
Parking
- Parking Pad
Home Design
- Traditional Architecture
- Brick Exterior Construction
- Slab Foundation
- Brick Frame
- Composition Roof
Interior Spaces
- 1,376 Sq Ft Home
- 2-Story Property
- Factory Built Fireplace
- Family Room with Fireplace
- L-Shaped Dining Room
- City Views
- Pull Down Stairs to Attic
- Laundry Room
Kitchen
- Breakfast Area or Nook
- Oven or Range
- Ice Maker
- Dishwasher
- Disposal
Flooring
- Wood
- Carpet
Bedrooms and Bathrooms
- 3 Bedrooms
Outdoor Features
- Balcony
- Deck
- Patio
Location
- Property is near public transit
- Property is near schools
- Property is near shops
Schools
- Riverdale Elementary And Middle School
- Riverdale High School
Utilities
- Central Heating and Cooling System
- Cable TV Available
Additional Features
- Certified Good Cents
- 10,019 Sq Ft Lot
Listing and Financial Details
- Security Deposit $1,775
- 12-Month Lease Term
- $55 Application Fee
- Tax Lot 111
Community Details
Overview
- Property has a Home Owners Association
- Association fees include maintenance exterior, ground maintenance
- Brookview Village Subdivision
Recreation
- Tennis Courts
- Community Playground
- Community Pool
Pet Policy
- No Pets Allowed
Map
Source: Georgia MLS
MLS Number: 10629231
APN: 13-0171B-00C-058
- 6973 Adel Ln
- 394 Brookview Dr
- 7101 Brookview Way
- 150 Brookview Dr
- 7053 Eunice Dr
- 7064 Eunice Dr
- 6847 Oak View Ct
- 255 Tara Woods Dr
- 175 Slicky Rock Ct
- 239 Slicky Rock Ct
- 290 Valley Hill Rd SW
- 7190 Williamsburg Dr
- 6929 Apache Ln
- 7087 Apache Ln
- 295 Valley Hill Rd SW
- 7103 Apache Ln
- 6888 Mountain Cir
- 6860 Mountain Cir
- 6849 Sandy Creek Dr
- 7017 Sun Valley Way
- 274 Brookview Dr
- 285 Brookview Dr
- 325 Brookview Dr
- 321 Brookview Dr
- 7111 Brookview Way
- 152 Brookview Dr
- 501 Roberts Dr
- 174 Slicky Rock Ct
- 290 Valley Hill Rd SW
- 7187 Williamsburg Dr
- 148 Little Joe Ct
- 582-614 Roberts Dr
- 223 Shenandoah Dr
- 6869 Delta Dr
- 176 Shenandoah Dr
- 635 Roxbury Dr
- 6864 Mountain Cir
- 6785 Mountain Cir
- 7282 Williamsburg Dr
- 417 Valley Hill Rd SW

