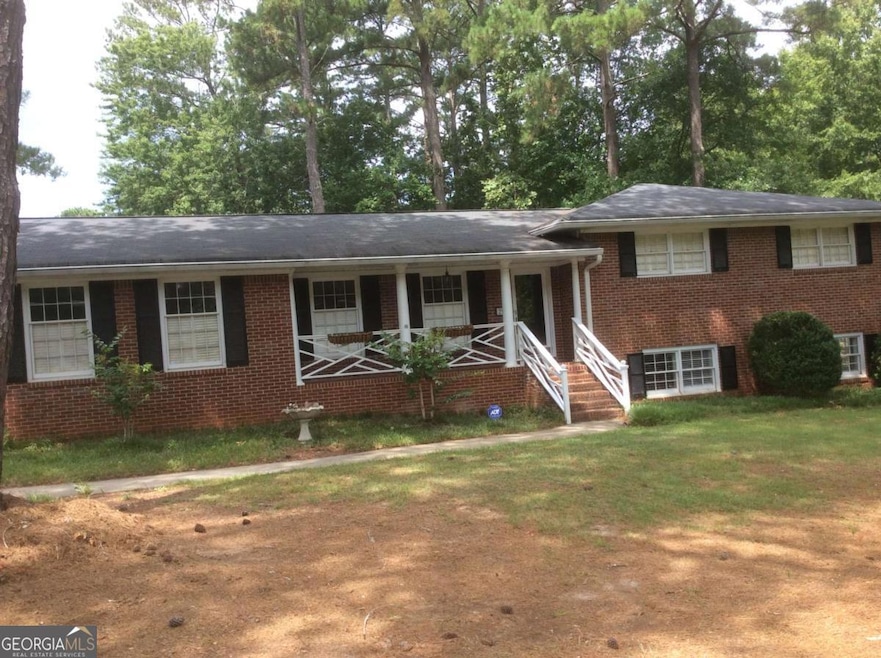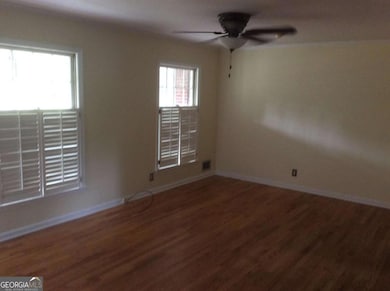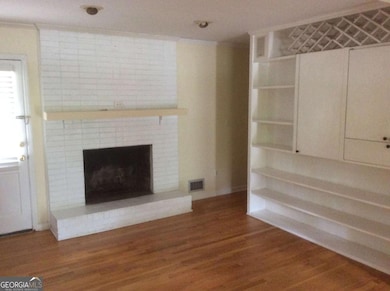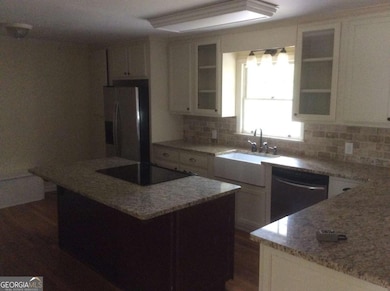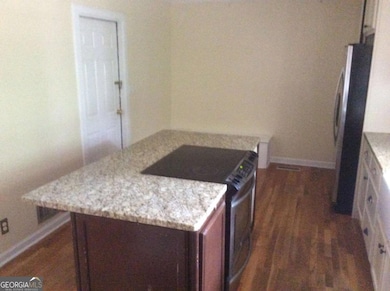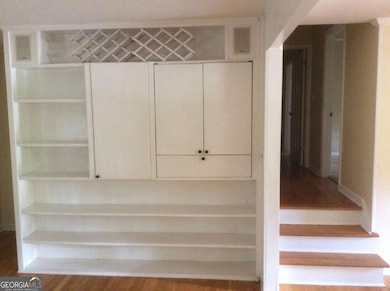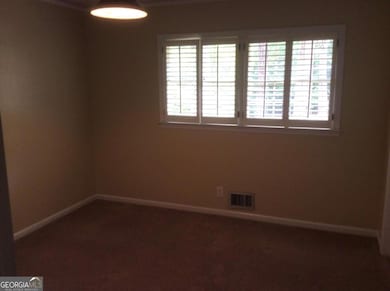290 Burke Cir McDonough, GA 30253
4
Beds
2.5
Baths
--
Sq Ft
1965
Built
Highlights
- Deck
- Wooded Lot
- Wood Flooring
- Private Lot
- Ranch Style House
- No HOA
About This Home
GAMLS LOCKBOX ON FRONT DOOR agent must be at showings, application on website, hardwood floors, kitchen island with cook top, breakfast area with fireplace, ceiling fans, split bedroom plan, with fourth bedroom in lighted basement, with separate bathroom, and second living area. tile bathrooms, granite counter tops two mins from McDonough square, All qualifications and applications are on website, academyproperties.ws
Home Details
Home Type
- Single Family
Est. Annual Taxes
- $4,458
Year Built
- Built in 1965
Lot Details
- Fenced
- Private Lot
- Level Lot
- Wooded Lot
Home Design
- Ranch Style House
- Traditional Architecture
- Country Style Home
- Composition Roof
- Four Sided Brick Exterior Elevation
Interior Spaces
- Bookcases
- Beamed Ceilings
- Fireplace Features Masonry
- Family Room
- Combination Dining and Living Room
Kitchen
- Breakfast Area or Nook
- Built-In Oven
- Cooktop
- Microwave
- Dishwasher
Flooring
- Wood
- Carpet
- Laminate
- Tile
Bedrooms and Bathrooms
- Split Bedroom Floorplan
- In-Law or Guest Suite
- Bathtub Includes Tile Surround
Finished Basement
- Basement Fills Entire Space Under The House
- Interior and Exterior Basement Entry
- Dirt Floor
- Finished Basement Bathroom
- Laundry in Basement
- Stubbed For A Bathroom
- Natural lighting in basement
Parking
- 3 Car Garage
- Parking Pad
- Parking Accessed On Kitchen Level
- Side or Rear Entrance to Parking
- Garage Door Opener
Eco-Friendly Details
- Energy-Efficient Insulation
Outdoor Features
- Deck
- Patio
Schools
- Walnut Creek Elementary School
- Mcdonough Middle School
- Mcdonough High School
Utilities
- Central Heating and Cooling System
- Heating System Uses Natural Gas
- Gas Water Heater
- Cable TV Available
Listing and Financial Details
- Security Deposit $1,995
- 12-Month Min and 24-Month Max Lease Term
- $75 Application Fee
Community Details
Overview
- No Home Owners Association
- Burke Rainer Subdivision
Pet Policy
- No Pets Allowed
Map
Source: Georgia MLS
MLS Number: 10521756
APN: 0M18-02-008-000
Nearby Homes
- 440 Burke Cir
- 613 Obrians Path
- 1120 Oakpark Dr
- 370 Oakpark Terrace
- 390 Oakpark Terrace
- 1013 Odelle Cir
- 365 Oakpark Terrace
- 117 Tracy Ln
- 312 Relative Trail
- 905 Ambeau Cir
- 155 Oakpark Ct
- 101 Pinnacle Ln
- 121 Pinnacle Ln
- 711 Azalea Ave
- 2229 Mcgarity Rd
- 286 Prominent Loop
- 161 Spring Creek Blvd
- 278 Prominent Loop
- 90 Cabriolet Trail
- 130 Ashley Oaks Dr
- 410 Burke Cir
- 100 Agee Ln Unit Wakefield
- 100 Agee Ln Unit Maxton
- 100 Agee Ln Unit Wilmont
- 100 Agee Ln
- 104 Bellington Dr
- 430 Amity Ct
- 2050 Tudor Dr
- 6031 Ambassador Dr
- 200 Bella Vista Terrace
- 13 Brannan St
- 3010 Century Ln
- 425 Canoga Ct
- 377 Rankin Cir
- 144 Belldown Ct
- 348 Rankin Cir
- 219 Bella Vista Terrace
- 436 Rankin Cir
- 1213 Faye Ct
- 136 Rankin Cir
