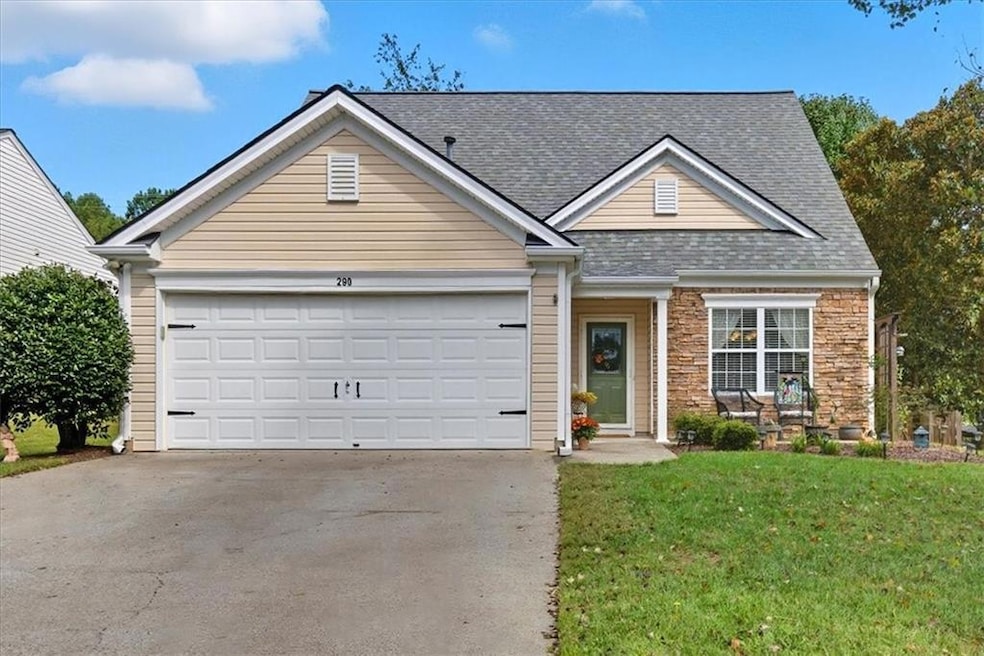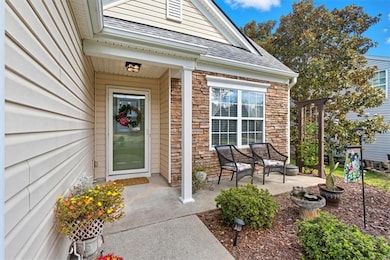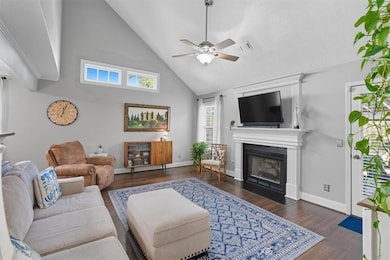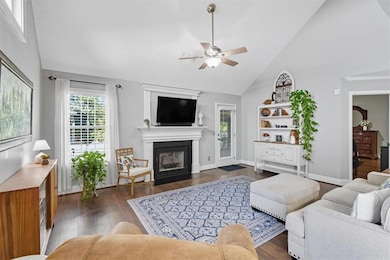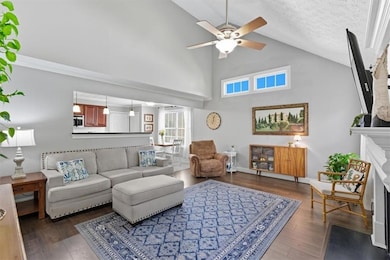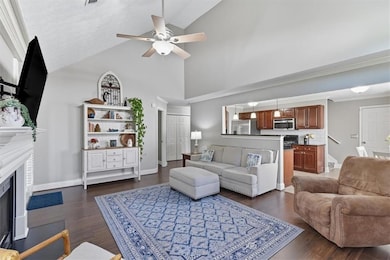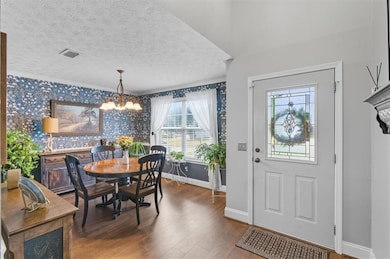Discover 290 Carrington Way, a beautifully updated 3-bedroom, 2.5-bathroom home offering comfort, style, and an unbeatable location. With modern upgrades and a welcoming layout, this move-in ready property is designed to fit your lifestyle, and is a rare find with a spacious primary suite on the main level and a private backyard retreat. With the additional large screened porch overlooking mature landscaping and native plants (a butterfly and pollinator paradise!) you've got the perfect setting for dining or relaxing outdoors. Inside, newer LVP flooring flows throughout the main level, leading into a vaulted family room with a cozy fireplace. The open layout connects seamlessly to the kitchen, making it ideal for everyday living and entertaining, and a formal dining room is spacious enough to host your supper club and have the whole crew over. The primary suite on the main offers comfort and convenience, while two large upstairs bedrooms share a full bath, giving plenty of space for family or guests. A newer roof (within 5 years) and two-car garage provide peace of mind and practicality. Neighborhood amenities include a clubhouse, pool, tennis courts, and walking trails—all just minutes from Publix, dining, shopping, schools, and greenways. Schedule your showing today and see why 290 Carrington Way is the perfect place to call home.

