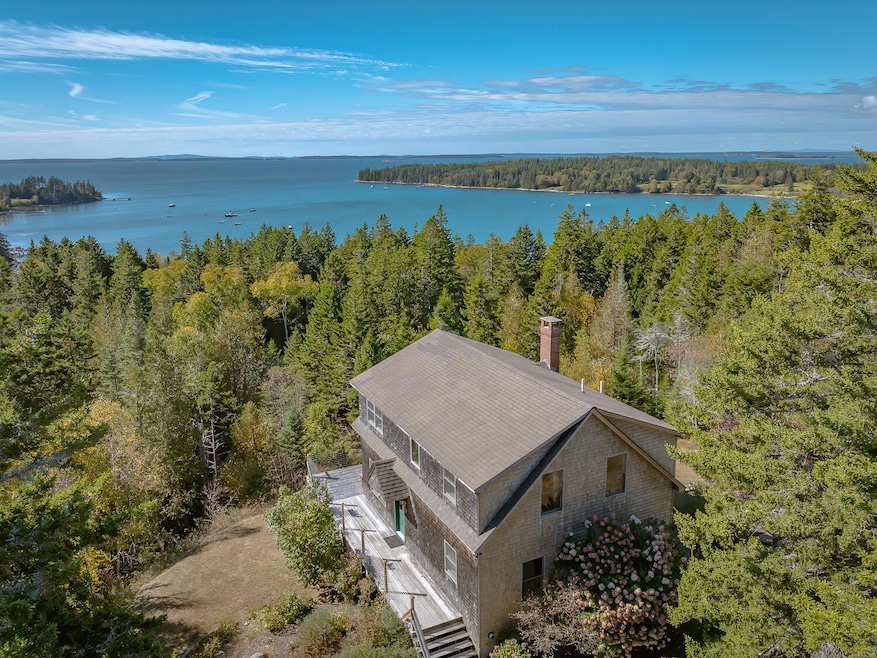290 Clark Point Rd Tremont, ME 04612
Estimated payment $7,308/month
Highlights
- Water Views
- Nearby Water Access
- Deck
- Mt. Desert Island High School Rated A-
- Cape Cod Architecture
- Recreation Room
About This Home
Delight in the panoramic water views across Blue Hill Bay and expansive sunsets and star-filled night skies from this lovely 3 bedroom home on Mount Desert Island. The Septic System was built for 5 bedrooms total, thus, ready for future Residential expansion on the property. Substantial deck on first level. Open concept with quality touches throughout. Fireplace adorned with hand painted Portuguese tiles. Gourmet kitchen with granite countertops. Ceramic tile and hardwood floors. Spacious primary bedroom with cathedral ceiling and private deck. Privately located on 10+/- acres on the ''Quiet Side'' of Mount Desert Island yet easily accessible to all the wonders and beauty of ACADIA NATIONAL PARK. Strong rental history and high speed internet. Discover your own wonderful place in Maine.
Home Details
Home Type
- Single Family
Est. Annual Taxes
- $7,781
Year Built
- Built in 2006
Lot Details
- 10.02 Acre Lot
- Rural Setting
- Landscaped
- Level Lot
- Open Lot
- Wooded Lot
- Property is zoned Residential-Tremont
Property Views
- Water
- Scenic Vista
- Mountain
Home Design
- Cape Cod Architecture
- Cottage
- Concrete Foundation
- Wood Frame Construction
- Pitched Roof
- Shingle Roof
- Fiberglass Roof
- Wood Siding
- Shingle Siding
- Radon Mitigation System
- Concrete Perimeter Foundation
Interior Spaces
- Cathedral Ceiling
- Wood Burning Fireplace
- Living Room with Fireplace
- Den
- Recreation Room
- Screened Porch
- Utility Room
Kitchen
- Gas Range
- Dishwasher
- Granite Countertops
Flooring
- Wood
- Tile
Bedrooms and Bathrooms
- 3 Bedrooms
- 2 Full Bathrooms
Laundry
- Dryer
- Washer
Finished Basement
- Walk-Out Basement
- Basement Fills Entire Space Under The House
- Interior Basement Entry
- Natural lighting in basement
Parking
- Gravel Driveway
- On-Site Parking
Outdoor Features
- Nearby Water Access
- Balcony
- Deck
Utilities
- No Cooling
- Forced Air Zoned Heating System
- Heating System Uses Oil
- Heating System Uses Wood
- Underground Utilities
- Power Generator
- Private Water Source
- Well
- Oil Water Heater
- Septic System
- Private Sewer
- Cable TV Available
Community Details
- No Home Owners Association
Listing and Financial Details
- Tax Lot 21
- Assessor Parcel Number TREM-000004-000000-000021
Map
Home Values in the Area
Average Home Value in this Area
Tax History
| Year | Tax Paid | Tax Assessment Tax Assessment Total Assessment is a certain percentage of the fair market value that is determined by local assessors to be the total taxable value of land and additions on the property. | Land | Improvement |
|---|---|---|---|---|
| 2024 | $7,781 | $841,200 | $459,300 | $381,900 |
| 2023 | $5,498 | $428,900 | $183,600 | $245,300 |
| 2022 | $4,992 | $428,900 | $183,600 | $245,300 |
| 2021 | $4,782 | $428,900 | $183,600 | $245,300 |
| 2020 | $2,656 | $428,900 | $183,600 | $245,300 |
| 2019 | $4,448 | $428,900 | $183,600 | $245,300 |
| 2018 | $4,413 | $425,600 | $183,600 | $242,000 |
| 2017 | $4,213 | $425,600 | $183,600 | $242,000 |
| 2016 | $4,043 | $425,600 | $183,600 | $242,000 |
| 2015 | $4,001 | $425,600 | $183,600 | $242,000 |
| 2014 | $3,943 | $446,000 | $204,000 | $242,000 |
| 2013 | $3,903 | $446,000 | $204,000 | $242,000 |
Property History
| Date | Event | Price | Change | Sq Ft Price |
|---|---|---|---|---|
| 05/14/2025 05/14/25 | For Sale | $1,250,000 | -- | $594 / Sq Ft |
Source: Maine Listings
MLS Number: 1622605
- 48 Kelleytown Rd
- 26 Clark Point Rd
- 3 Elmers Way
- 508 Tremont Rd
- 152 Richtown Rd
- 177 Richtown Rd
- 821 Tremont Rd
- 8 Gunlow Pond Rd
- 102 Bernard Rd
- 116 Bernard Rd
- 26 Flat Iron Rd
- 113 Bass Harbor Rd
- 8 Bar Island
- 142 Seal Cove Rd
- 30 Leighton Rd
- 109 Freeman Ridge Rd
- 20 Freeman Ridge Rd
- 26 Eastview Ln
- 7 Wood St
- 2 Blueberry Ln
- 12 Colby Way Unit A
- 10 Colby Way Unit C
- 147 State St Unit 5
- 165 State St Unit 2
- 893 Bucksport Rd
- 1374 Bucksport Rd Unit 1
- 14 Atlantic Ave
- 64 Main St Unit 2
- 54 Main St
- 185 Main St Unit 2nd Floor Industrial Stud
- 186 Main St Unit First Floor Front
- 5 Bracken Ln
- 24 Wenbelle Dr Unit 407
- 12 Wenbelle Dr Unit 228








