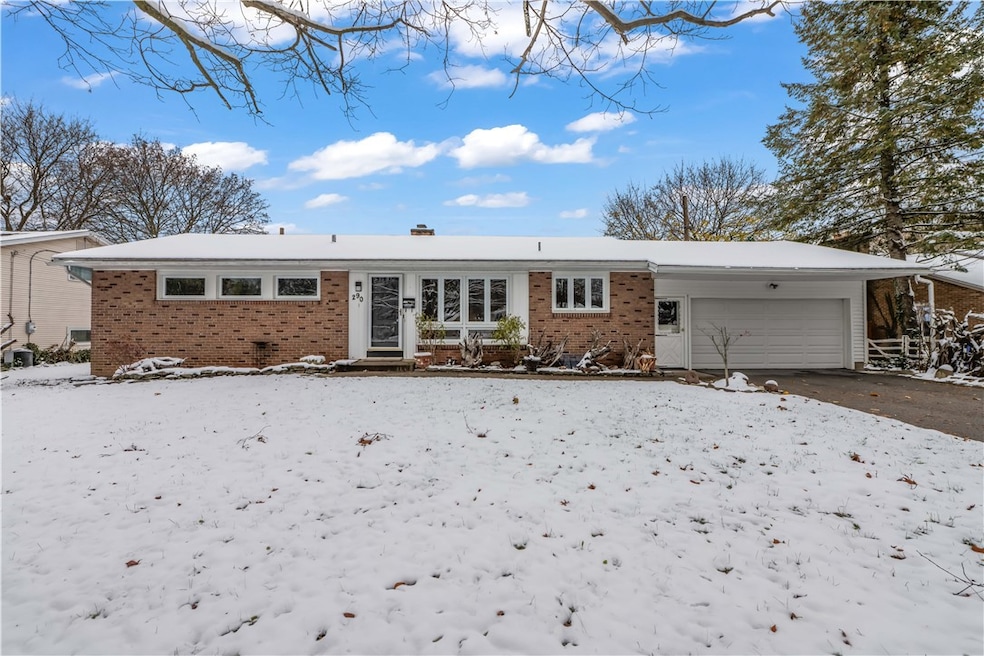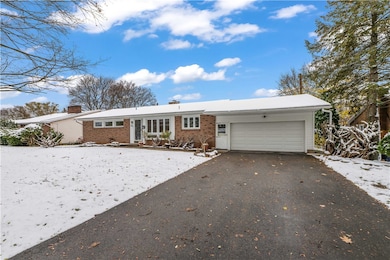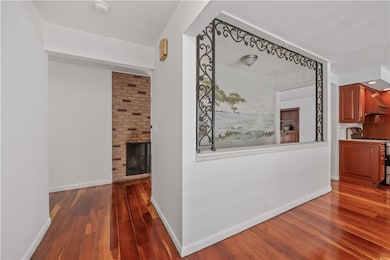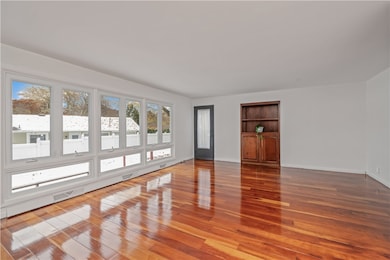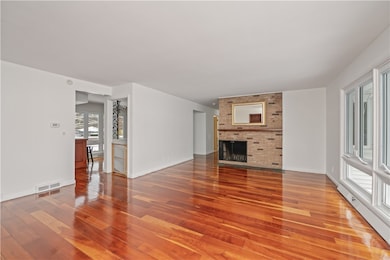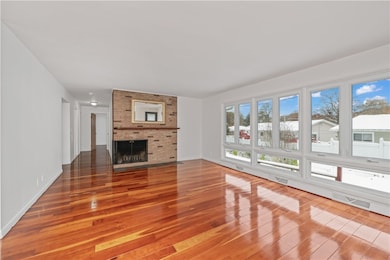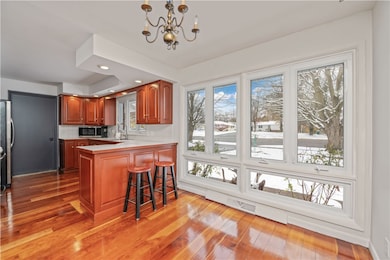290 Clover St Rochester, NY 14610
Estimated payment $2,182/month
Highlights
- Second Kitchen
- Primary Bedroom Suite
- Wood Flooring
- Bay Trail Middle School Rated A
- Recreation Room
- Main Floor Bedroom
About This Home
Beautifully maintained 3-bedroom, 3-bath ranch in the heart of Brighton! Step inside to find gleaming hardwood floors that flow throughout the main level. The spacious, updated kitchen features rich cherry cabinets, a tile backsplash, and a generous dining area—perfect for everyday meals or entertaining guests. The main floor offers 3 large bedrooms and 2 full baths, including a private primary suite for your comfort. Enjoy cozy evenings by one of two wood-burning fireplaces—one in the bright and inviting living room, and another in the fully finished basement. The finished basement offers incredible versatility with a family room, a second kitchen, and an additional bedroom—ideal for an in-law or teen suite. The exterior walkout also makes for easy backyard access. Outside, you’ll love the fully fenced backyard complete with a privacy fence and a relaxing patio—your own private retreat. Additional highlights include a newer water heater (2022), a two-car attached garage, and a double-wide driveway for plenty of parking. Conveniently located minutes from shopping, dining, and expressways, this Brighton gem offers comfort and flexibility! Come fall in love today! Delayed negotiations until 11/20/2025 at 6:00pm.
Listing Agent
Listing by Keller Williams Realty Greater Rochester Brokerage Phone: 585-404-3841 License #10491209556 Listed on: 11/13/2025

Co-Listing Agent
Listing by Keller Williams Realty Greater Rochester Brokerage Phone: 585-404-3841 License #10401281963
Home Details
Home Type
- Single Family
Est. Annual Taxes
- $7,217
Year Built
- Built in 1950
Lot Details
- 9,148 Sq Ft Lot
- Lot Dimensions are 88x110
- Property is Fully Fenced
- Rectangular Lot
Parking
- 2 Car Attached Garage
- Garage Door Opener
- Driveway
Home Design
- Brick Exterior Construction
- Block Foundation
- Vinyl Siding
Interior Spaces
- 1,456 Sq Ft Home
- 1-Story Property
- 2 Fireplaces
- Separate Formal Living Room
- Recreation Room
Kitchen
- Second Kitchen
- Eat-In Kitchen
- Gas Oven
- Gas Range
- Dishwasher
Flooring
- Wood
- Laminate
- Tile
Bedrooms and Bathrooms
- 3 Main Level Bedrooms
- Primary Bedroom Suite
- 3 Full Bathrooms
Laundry
- Laundry Room
- Washer
Finished Basement
- Walk-Out Basement
- Basement Fills Entire Space Under The House
Outdoor Features
- Patio
Utilities
- Forced Air Heating and Cooling System
- Heating System Uses Gas
- Baseboard Heating
- Gas Water Heater
- High Speed Internet
- Cable TV Available
Community Details
- Browncroft Ext Subdivision
Listing and Financial Details
- Tax Lot 63
- Assessor Parcel Number 262000-122-080-0002-063-000
Map
Home Values in the Area
Average Home Value in this Area
Tax History
| Year | Tax Paid | Tax Assessment Tax Assessment Total Assessment is a certain percentage of the fair market value that is determined by local assessors to be the total taxable value of land and additions on the property. | Land | Improvement |
|---|---|---|---|---|
| 2024 | $6,624 | $153,800 | $44,600 | $109,200 |
| 2023 | $6,474 | $153,800 | $44,600 | $109,200 |
| 2022 | $6,464 | $153,800 | $44,600 | $109,200 |
| 2021 | $6,376 | $153,800 | $44,600 | $109,200 |
| 2020 | $5,612 | $153,800 | $44,600 | $109,200 |
| 2019 | $4,630 | $153,800 | $44,600 | $109,200 |
| 2018 | $5,741 | $153,800 | $44,600 | $109,200 |
| 2017 | $2,528 | $116,000 | $42,000 | $74,000 |
| 2016 | $4,568 | $116,000 | $42,000 | $74,000 |
| 2015 | -- | $116,000 | $42,000 | $74,000 |
| 2014 | -- | $116,000 | $42,000 | $74,000 |
Property History
| Date | Event | Price | List to Sale | Price per Sq Ft |
|---|---|---|---|---|
| 11/13/2025 11/13/25 | For Sale | $299,900 | -- | $206 / Sq Ft |
Purchase History
| Date | Type | Sale Price | Title Company |
|---|---|---|---|
| Warranty Deed | $145,000 | None Available | |
| Deed | $119,900 | Nancy Brayley |
Mortgage History
| Date | Status | Loan Amount | Loan Type |
|---|---|---|---|
| Open | $130,500 | New Conventional |
Source: Upstate New York Real Estate Information Services (UNYREIS)
MLS Number: R1650314
APN: 262000-122-080-0002-063-000
- 39 Wendover Rd
- 153 Fairhaven Rd
- 1736 Blossom Rd
- 50 Blossom Cir E
- 21 Gas Light Ln
- 183 Corwin Rd
- 75 Windemere Rd
- 70 Lanark Crescent
- 182 Arbordale Ave
- 112 Dorking Rd
- 19 Campden Way
- 812 Landing Rd N
- 90 Mayfield St
- 19 Tyburn Way
- 35 Drexmore Rd
- 133 Royleston Rd
- 365 Colebourne Rd
- 1066 N Winton Rd
- 2203 East Ave
- 2680 Highland Ave Unit 1
- 70 Knollbrook Rd
- 17 Heather St
- 43 Shirley St Unit A
- 122 Harris Park
- 2500 East Ave
- 496 Blossom Rd Unit 496 Blossom Lower
- 151 Hampden Rd
- 1600 East Ave
- 321 Council Rock Ave
- 78 Coventry Ave Unit 78
- 800 Grand Ave
- 241 Norris Dr
- 1501 N Winton Rd
- 1397 East Ave Unit 3
- 1255 University Ave
- 1384 Empire Blvd
- 923 Harvard St
- 1494 Culver Rd
- 94 Oliver St
- 1510 Culver Rd
