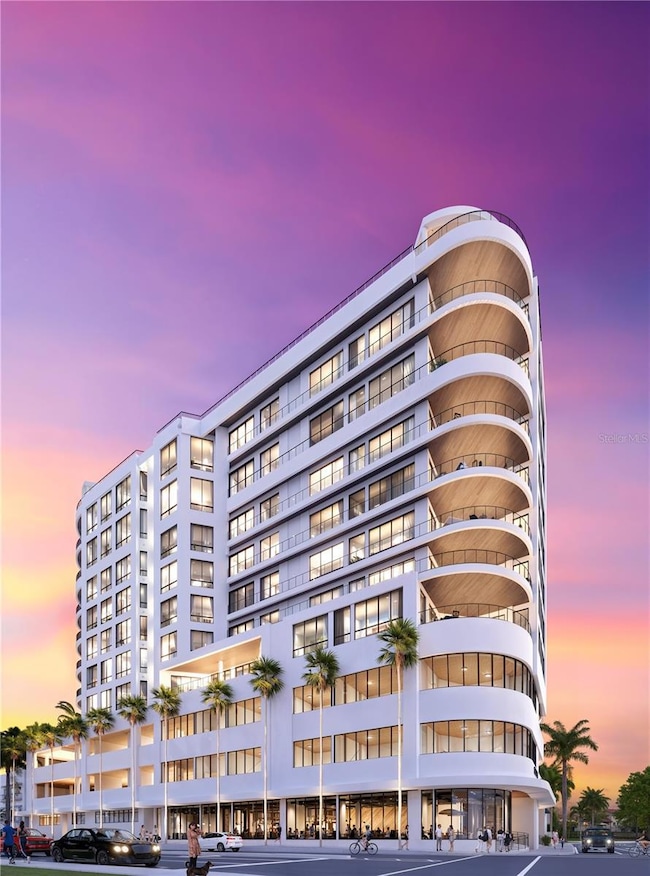290 Cocoanut Ave Unit 5D Sarasota, FL 34236
Downtown Sarasota NeighborhoodEstimated payment $21,792/month
Highlights
- Marina View
- Fitness Center
- Cabana
- Booker High School Rated A-
- Property is near a marina
- 3-minute walk to Selby Five Points Park
About This Home
Under Construction. The Edge Sarasota defines refined urban luxury in downtown’s vibrant Arts District. Residence D is a 2-bedroom, 2.5-bathroom + den corner residence offering just over 3,100 sq. ft. of refined living space with floor-to-ceiling windows and expansive views from the northeast to the west. The open-concept layout features soaring ceilings, a chef’s kitchen with Italian cabinetry, Wolf and Sub-Zero appliances, gas cooktop, and waterfall-edge island—ideal for entertaining. The owners’ suite includes dual walk-in closets, a midnight bar, and a spa-inspired bath with dual vanities, soaking tub, and glass-enclosed shower. A private terrace and full laundry room with utility sink add convenience and comfort. Residents enjoy resort-style amenities including a pool deck with hot and cold plunge pools, cabanas, outdoor kitchens, and a wellness-focused owners’ club with fitness center, yoga room, infrared sauna, and treatment rooms. Additional spaces include a social lounge, bar, game room, catering kitchen, and private dining room with wine lockers. With only 27 residences, The Edge offers a boutique lifestyle near Sarasota’s finest restaurants, galleries, boutiques, and the Bayfront. Construction is progressing with limited opportunities to personalize finishes. Secure your place at The Edge Sarasota today and invest in a rare downtown address with lasting appeal.
Listing Agent
MICHAEL SAUNDERS & COMPANY Brokerage Phone: 941-388-4447 License #3472511 Listed on: 10/29/2025

Co-Listing Agent
MICHAEL SAUNDERS & COMPANY Brokerage Phone: 941-388-4447 License #3605864
Property Details
Home Type
- Condominium
Year Built
- Built in 2025 | Under Construction
Lot Details
- West Facing Home
- Dog Run
- Oversized Lot
HOA Fees
- $1,146 Monthly HOA Fees
Parking
- 2 Car Attached Garage
- Basement Garage
- Electric Vehicle Home Charger
- Garage Door Opener
- Secured Garage or Parking
- Guest Parking
- Assigned Parking
Property Views
- Marina
- Full Bay or Harbor
- City
- Woods
- Park or Greenbelt
- Pool
Home Design
- Home is estimated to be completed on 11/1/26
- Contemporary Architecture
- Entry on the 5th floor
- Slab Foundation
- Concrete Roof
- Concrete Siding
- Block Exterior
- Stucco
Interior Spaces
- 3,154 Sq Ft Home
- Open Floorplan
- Wet Bar
- Shelving
- High Ceiling
- Sliding Doors
- Great Room
- Family Room
- Combination Dining and Living Room
- Home Office
- Inside Utility
- Tile Flooring
Kitchen
- Eat-In Kitchen
- Walk-In Pantry
- Built-In Oven
- Cooktop with Range Hood
- Recirculated Exhaust Fan
- Microwave
- Dishwasher
- Solid Surface Countertops
- Disposal
Bedrooms and Bathrooms
- 2 Bedrooms
- Primary Bedroom on Main
- En-Suite Bathroom
- Walk-In Closet
- Makeup or Vanity Space
- Private Water Closet
- Bathtub With Separate Shower Stall
- Shower Only
- Multiple Shower Heads
Laundry
- Laundry Room
- Dryer
- Washer
Home Security
- Security System Owned
- Security Lights
- Security Gate
- Security Fence, Lighting or Alarms
Accessible Home Design
- Wheelchair Access
Pool
- Cabana
- Heated In Ground Pool
- Heated Spa
- In Ground Spa
- Gunite Pool
- Pool Lighting
Outdoor Features
- Property is near a marina
- Balcony
- Covered Patio or Porch
- Exterior Lighting
- Outdoor Storage
- Outdoor Grill
Location
- Property is near public transit
- Property is near a golf course
Schools
- Alta Vista Elementary School
- Booker Middle School
- Booker High School
Utilities
- Forced Air Zoned Heating and Cooling System
- Vented Exhaust Fan
- Heating System Uses Natural Gas
- Power Generator
- Electric Water Heater
- High Speed Internet
- Cable TV Available
Listing and Financial Details
- Home warranty included in the sale of the property
- Visit Down Payment Resource Website
- Legal Lot and Block 5D / 17
- Assessor Parcel Number 2026130030
Community Details
Overview
- Association fees include common area taxes, pool, escrow reserves fund, fidelity bond, insurance, maintenance structure, ground maintenance, management, pest control, recreational facilities, sewer, trash, water
- Built by Voeller Construction, Inc
- The Edge Sarasota Subdivision, The Edge #5D Floorplan
- On-Site Maintenance
- The community has rules related to building or community restrictions, deed restrictions, vehicle restrictions
- Community features wheelchair access
- 10-Story Property
Amenities
- Clubhouse
- Community Storage Space
- Elevator
Recreation
- Recreation Facilities
- Fitness Center
- Community Pool
- Community Spa
Pet Policy
- 2 Pets Allowed
- Extra large pets allowed
Security
- Security Service
- Card or Code Access
- Gated Community
- Fire and Smoke Detector
- Fire Sprinkler System
Map
Home Values in the Area
Average Home Value in this Area
Property History
| Date | Event | Price | List to Sale | Price per Sq Ft |
|---|---|---|---|---|
| 10/29/2025 10/29/25 | Pending | -- | -- | -- |
| 10/29/2025 10/29/25 | For Sale | $3,311,700 | -- | $1,050 / Sq Ft |
Source: Stellar MLS
MLS Number: A4670115






