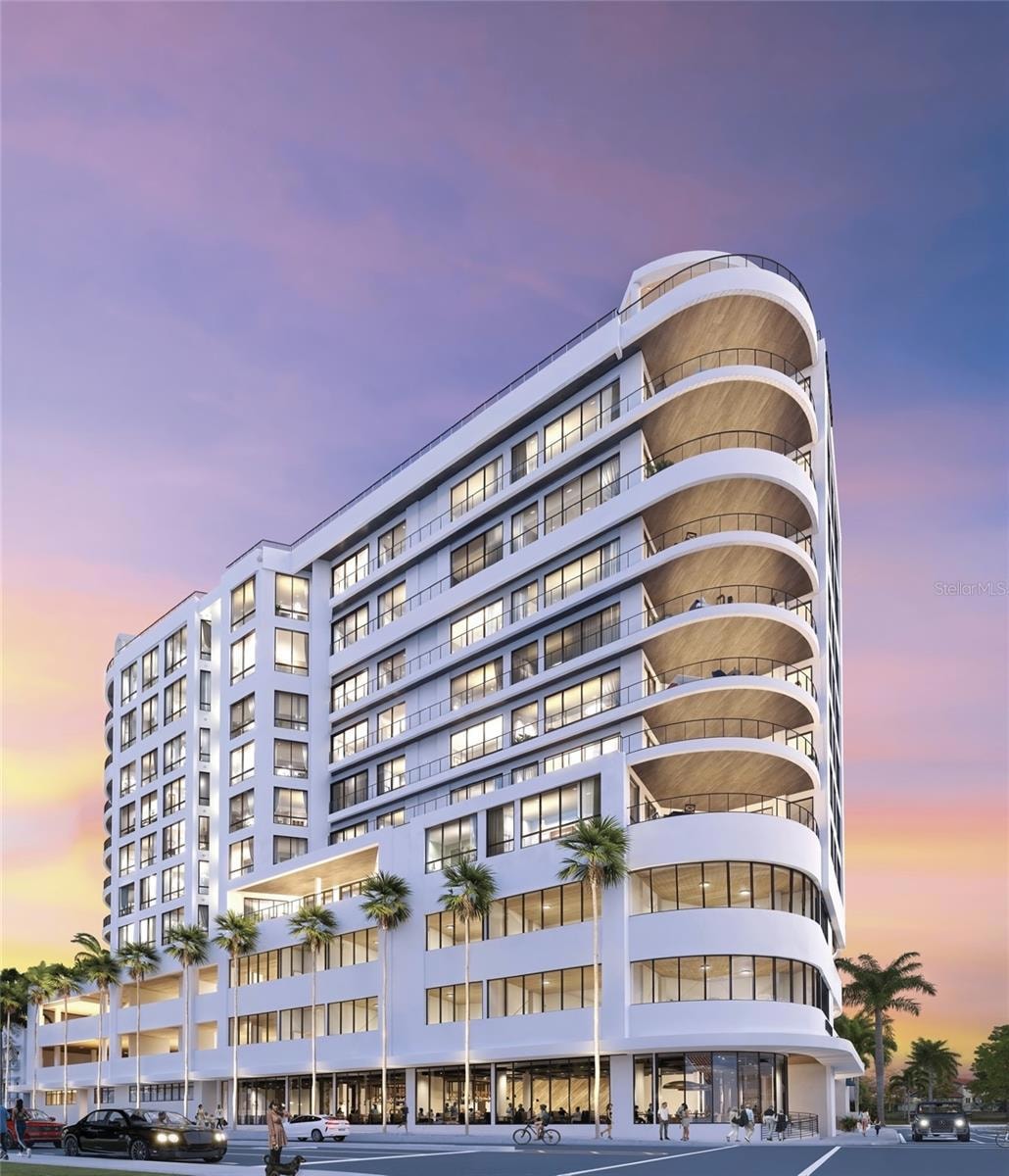290 Cocoanut Ave Unit PH C Sarasota, FL 34236
Downtown Sarasota NeighborhoodEstimated payment $34,177/month
Highlights
- Fitness Center
- Under Construction
- Full Bay or Harbor Views
- Booker High School Rated A-
- Heated Spa
- 2-minute walk to Selby Five Points Park
About This Home
Under Construction. Penthouse level C floorplan with south to south west to west views is where downtown Sarasota and the Bayfront unite. Featuring three bedrooms with three full bathrooms Plus half bath with 14' floor to ceiling glass to allow the Florida sunshine in! Enjoy morning coffee as the eastern sunrise comes shining through your living area. Equally gorgeous take in the orange hues and sunsets from your great room plus a 476 Sq Ft oversized balcony while enjoying your spectacular views of colorful downtown Sarasota. A timeless, modern design with generous open light-filled spaces and grand outdoor living areas create an opulent yet casual lifestyle for twenty-seven astute owners. Here it all comes together. Every detail has been chosen with care. From your private in-suite elevator, towering floor-to-ceiling windows, and spa-like bath retreats, life at The Edge can best be defined as an incomparable encounter. The Edge takes outdoor living to new heights with dramatic glass railings to maximize Sarasota's iconic views, amid exceptional amenities embrace Sarasota lifestyle. Located close to everything that matters. Sarasota is a destination of choice. Condensed walkable community for those that love to simplify their lives and go the urban life. Penthouses include Private Rooftop Terrace 600 SQ FT and Private 3 Car Garage.
Listing Agent
COLDWELL BANKER REALTY Brokerage Phone: 941-366-8070 License #0676118 Listed on: 07/15/2024

Co-Listing Agent
COLDWELL BANKER REALTY Brokerage Phone: 941-366-8070 License #3178815
Property Details
Home Type
- Condominium
Year Built
- Built in 2025 | Under Construction
Lot Details
- End Unit
- Southwest Facing Home
HOA Fees
- $3,373 Monthly HOA Fees
Parking
- 3 Car Attached Garage
- Basement Garage
- Alley Access
- Secured Garage or Parking
- Assigned Parking
Property Views
- Full Bay or Harbor
- City
Home Design
- Home is estimated to be completed on 4/30/26
- Contemporary Architecture
- Elevated Home
- Entry on the 10th floor
- Slab Foundation
- Concrete Siding
- Block Exterior
- Stucco
Interior Spaces
- 3,275 Sq Ft Home
- Open Floorplan
- Crown Molding
- Vaulted Ceiling
- Sliding Doors
- Great Room
- Combination Dining and Living Room
- Inside Utility
- Tile Flooring
Kitchen
- Built-In Oven
- Cooktop with Range Hood
- Recirculated Exhaust Fan
- Microwave
- Dishwasher
- Wine Refrigerator
- Solid Surface Countertops
- Disposal
Bedrooms and Bathrooms
- 3 Bedrooms
- Primary Bedroom on Main
- Walk-In Closet
Laundry
- Laundry in unit
- Dryer
- Washer
Home Security
- Security Lights
- Security Gate
Pool
- Heated Spa
- Heated Pool
Outdoor Features
- Balcony
- Deck
- Covered Patio or Porch
Utilities
- Central Heating and Cooling System
- Heat Pump System
- Natural Gas Connected
- Electric Water Heater
- Cable TV Available
Listing and Financial Details
- Visit Down Payment Resource Website
- Legal Lot and Block 1 / 17
- Assessor Parcel Number 2026130001
Community Details
Overview
- Association fees include common area taxes, pool, escrow reserves fund, fidelity bond, gas, insurance, maintenance structure, ground maintenance, management, pest control, recreational facilities, security
- Built by KAST CONSTRUCTION
- The Edge Sarasota Subdivision, Penthouse C Floorplan
- Sarasota Exhibit Community
- Association Owns Recreation Facilities
- The community has rules related to deed restrictions
- 10-Story Property
Amenities
- Restaurant
- Elevator
Recreation
- Fitness Center
- Community Pool
- Community Spa
Pet Policy
- 2 Pets Allowed
- Breed Restrictions
- Extra large pets allowed
Security
- Security Service
- Card or Code Access
- Gated Community
- Fire and Smoke Detector
Map
Home Values in the Area
Average Home Value in this Area
Property History
| Date | Event | Price | List to Sale | Price per Sq Ft |
|---|---|---|---|---|
| 07/15/2024 07/15/24 | Pending | -- | -- | -- |
| 07/15/2024 07/15/24 | For Sale | $4,912,500 | -- | $1,500 / Sq Ft |
Source: Stellar MLS
MLS Number: A4613714
- 290 Cocoanut Ave Unit 601
- 290 Cocoanut Ave Unit 803
- 290 Cocoanut Ave Unit 604
- 290 Cocoanut Ave Unit 5D
- 200 Cocoanut Ave Unit 1
- 235 Cocoanut Ave Unit 108B
- 332 Cocoanut Ave Unit 505
- 332 Cocoanut Ave Unit 503
- 332 Cocoanut Ave Unit 508
- 1345 2nd St
- 1305 4th St Unit 500
- 1305 4th St Unit 401B
- 1305 4th St Unit 403B
