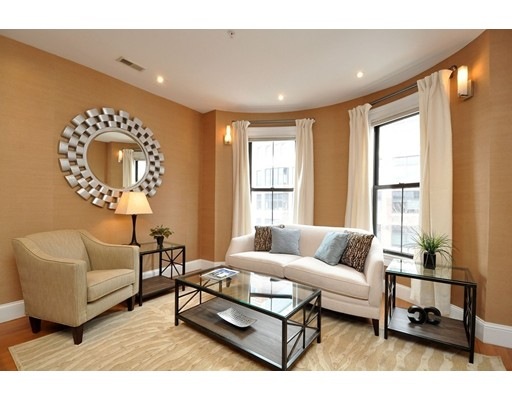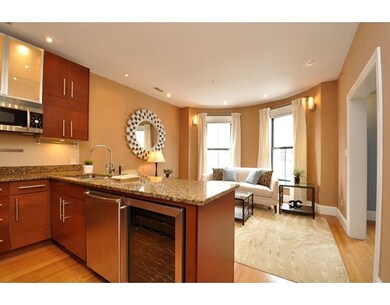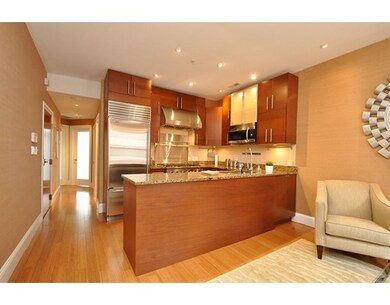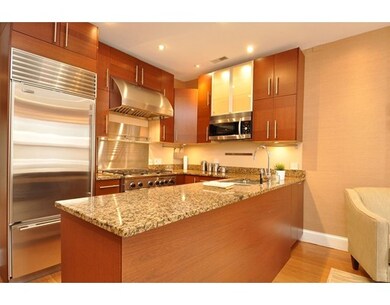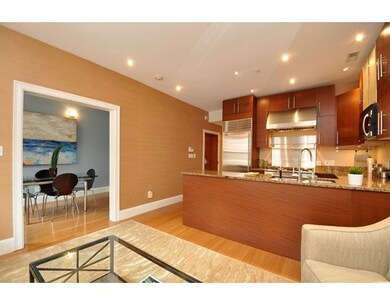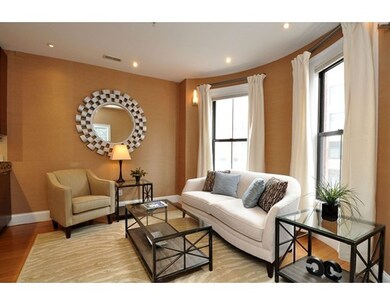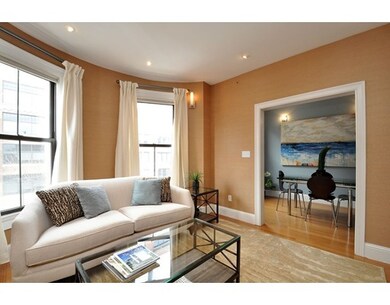
290 Columbus Ave Unit 7 Boston, MA 02116
South End NeighborhoodAbout This Home
As of July 2023Impressive contemporary 2 bdrm plus dining area - where the South End meets the Back Bay. This historic bowfront home was fully renovated in 2005 adding central air, keyless entry and many other stunning details. The Kitchen has granite counters and top of the line appliances, Sub Zero, 6 burner DCS stove, Bosch dishwasher & wine fridge. Bath has high quality Ferrum double bowl sinks, a granite counter, enclosed jacuzzi, steam shower with 3 shower heads an additional rain shower and retractable bench. A Bosch W/D in closet. Both bedrooms are outfitted with California closet systems. Rear outside space with nearby rental parking available. Heat and Hot Water are included in the condo fee. This professionally managed building has high owner occupancy and is a short walk to Copley and all the wonderful shops, galleries and restaurants in the South End and the Back Bay. (UPDATE - Offers due by Monday at 10am)
Last Agent to Sell the Property
S. Fulani Butler and Barbara Cowley
Gibson Sotheby's International Realty Listed on: 02/24/2016

Property Details
Home Type
Condominium
Est. Annual Taxes
$9,536
Year Built
1899
Lot Details
0
Listing Details
- Unit Level: 4
- Property Type: Condominium/Co-Op
- Lead Paint: Unknown
- Special Features: None
- Property Sub Type: Condos
- Year Built: 1899
Interior Features
- Appliances: Range, Dishwasher, Disposal, Microwave, Refrigerator, Freezer, Washer, Dryer, Refrigerator - Wine Storage, Vent Hood
- Has Basement: No
- Number of Rooms: 5
- Amenities: Public Transportation, Shopping, Swimming Pool, Tennis Court, Park, Walk/Jog Trails, Medical Facility, Laundromat, Bike Path, Highway Access, Private School, Public School, T-Station, University
- Flooring: Bamboo
- Interior Amenities: Security System, Cable Available, Wired for Surround Sound
- No Living Levels: 1
Exterior Features
- Exterior: Brick
Garage/Parking
- Parking: Rented, On Street Permit
- Parking Spaces: 0
Utilities
- Cooling: Central Air
- Heating: Central Heat
- Cooling Zones: 1
- Heat Zones: 1
- Sewer: City/Town Sewer
- Water: City/Town Water
Condo/Co-op/Association
- Association Fee Includes: Heat, Hot Water, Gas, Water, Sewer, Master Insurance, Exterior Maintenance, Snow Removal
- Association Security: Intercom
- Management: Professional - Off Site
- Pets Allowed: Yes
- No Units: 8
- Unit Building: 7
Fee Information
- Fee Interval: Monthly
Lot Info
- Zoning: Res
Ownership History
Purchase Details
Home Financials for this Owner
Home Financials are based on the most recent Mortgage that was taken out on this home.Purchase Details
Home Financials for this Owner
Home Financials are based on the most recent Mortgage that was taken out on this home.Similar Homes in the area
Home Values in the Area
Average Home Value in this Area
Purchase History
| Date | Type | Sale Price | Title Company |
|---|---|---|---|
| Condominium Deed | $950,000 | None Available | |
| Deed | $610,000 | -- |
Mortgage History
| Date | Status | Loan Amount | Loan Type |
|---|---|---|---|
| Open | $300,000 | Purchase Money Mortgage | |
| Previous Owner | $606,000 | Stand Alone Refi Refinance Of Original Loan | |
| Previous Owner | $93,000 | Balloon | |
| Previous Owner | $560,250 | Purchase Money Mortgage | |
| Previous Owner | $488,000 | Purchase Money Mortgage |
Property History
| Date | Event | Price | Change | Sq Ft Price |
|---|---|---|---|---|
| 07/10/2023 07/10/23 | Sold | $950,000 | +0.1% | $1,336 / Sq Ft |
| 05/08/2023 05/08/23 | Pending | -- | -- | -- |
| 05/03/2023 05/03/23 | For Sale | $949,000 | 0.0% | $1,335 / Sq Ft |
| 07/26/2021 07/26/21 | Rented | $3,600 | +1.4% | -- |
| 07/21/2021 07/21/21 | Under Contract | -- | -- | -- |
| 07/16/2021 07/16/21 | For Rent | $3,550 | +1.4% | -- |
| 08/10/2020 08/10/20 | Rented | $3,500 | -5.4% | -- |
| 08/08/2020 08/08/20 | Under Contract | -- | -- | -- |
| 07/27/2020 07/27/20 | Price Changed | $3,700 | -5.1% | $5 / Sq Ft |
| 07/23/2020 07/23/20 | For Rent | $3,900 | 0.0% | -- |
| 04/19/2016 04/19/16 | Sold | $700,331 | +9.6% | $985 / Sq Ft |
| 03/01/2016 03/01/16 | Pending | -- | -- | -- |
| 02/24/2016 02/24/16 | For Sale | $639,000 | -- | $899 / Sq Ft |
Tax History Compared to Growth
Tax History
| Year | Tax Paid | Tax Assessment Tax Assessment Total Assessment is a certain percentage of the fair market value that is determined by local assessors to be the total taxable value of land and additions on the property. | Land | Improvement |
|---|---|---|---|---|
| 2025 | $9,536 | $823,500 | $0 | $823,500 |
| 2024 | $8,633 | $792,000 | $0 | $792,000 |
| 2023 | $8,255 | $768,600 | $0 | $768,600 |
| 2022 | $7,964 | $732,000 | $0 | $732,000 |
| 2021 | $7,810 | $732,000 | $0 | $732,000 |
| 2020 | $7,402 | $700,900 | $0 | $700,900 |
| 2019 | $7,172 | $680,500 | $0 | $680,500 |
| 2018 | $6,729 | $642,100 | $0 | $642,100 |
| 2017 | $6,418 | $606,000 | $0 | $606,000 |
| 2016 | $6,410 | $582,700 | $0 | $582,700 |
| 2015 | $6,577 | $543,100 | $0 | $543,100 |
| 2014 | $6,270 | $498,400 | $0 | $498,400 |
Agents Affiliated with this Home
-

Seller's Agent in 2023
Casey Cochran
Coldwell Banker Realty - Boston
(617) 615-5955
9 in this area
163 Total Sales
-
J
Buyer's Agent in 2021
Jack Lavanchy
Cabot & Company
-
C
Buyer's Agent in 2020
Chris Robichaud
Gibson Sothebys International Realty
-
S
Seller's Agent in 2016
S. Fulani Butler and Barbara Cowley
Gibson Sothebys International Realty
(617) 426-6900
5 in this area
15 Total Sales
-
D
Buyer's Agent in 2016
Denise Fisher
Gibson Sothebys International Realty
(617) 426-6900
1 in this area
6 Total Sales
Map
Source: MLS Property Information Network (MLS PIN)
MLS Number: 71962669
APN: CBOS-000000-000004-000027-000014
- 70 Clarendon St Unit 1
- 17 Cazenove St Unit 404
- 303 Columbus Ave Unit 306
- 306 Columbus Ave Unit 2
- 221 Columbus Ave Unit 202
- 35 Lawrence St Unit 4
- 400 Stuart St Unit 18C
- 400 Stuart St Unit 17C
- 430 Stuart St Unit 1507
- 430 Stuart St Unit 1601
- 430 Stuart St Unit 25D
- 430 Stuart St Unit 25H
- 58 Chandler St
- 150 Chandler St Unit 6
- 82 Berkeley St Unit 5
- 96 Appleton St Unit 1
- 36 Appleton St Unit 4
- 11 Appleton St Unit 3
- 26 Isabella St Unit 9
- 5 Appleton St Unit 2D
