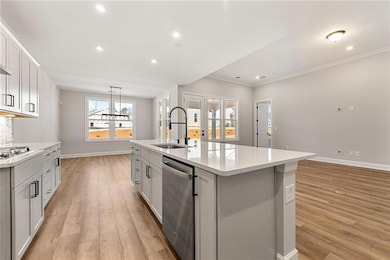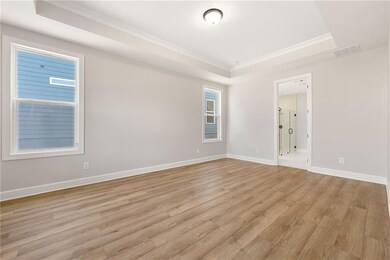
$615,000
- 4 Beds
- 3.5 Baths
- 4,082 Sq Ft
- 909 Michigan Cir
- Hoschton, GA
Welcome to this designer home situated in the beautiful community of Twin Lakes! A home that truly offers it all! Upgrades galore, an open floor plan and tons of natural light. The living room is open to the kitchen with white oak cabinetry and white quartz counters. The owners suite on the main level features a stunning double shower and an upgraded closet system. Upstairs are two secondary
Dominai Reeves Keller Williams Realty Atl. Partners






