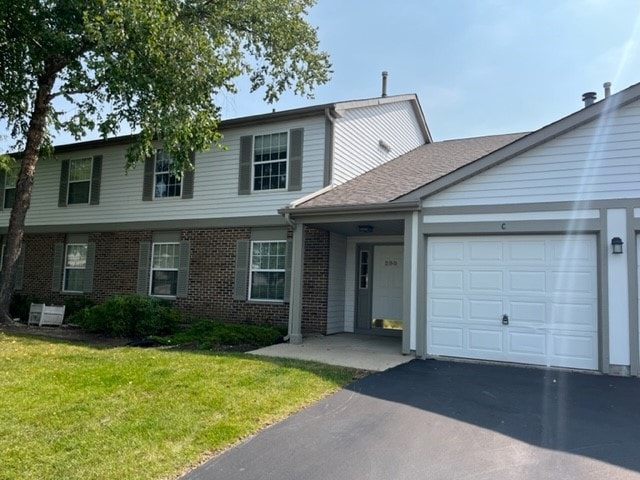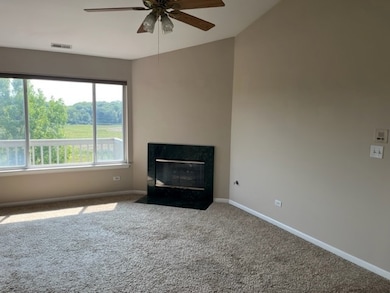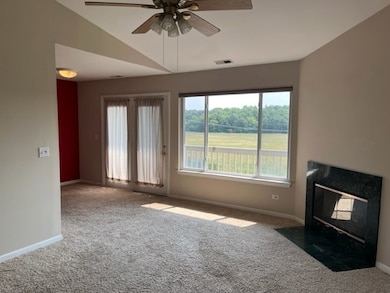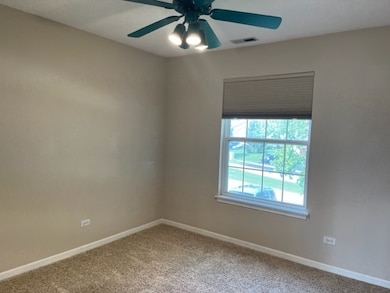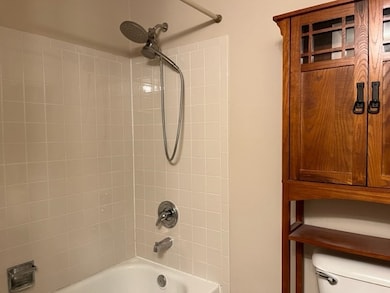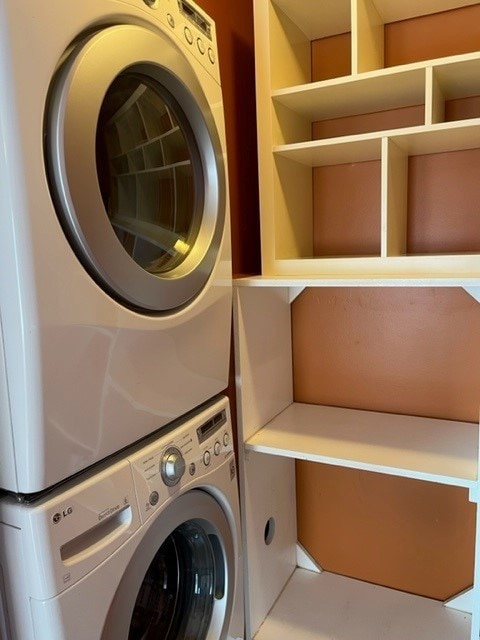290 Crestview Dr Unit C Wauconda, IL 60084
Highlights
- Property is near a forest
- Balcony
- Laundry Room
- L-Shaped Dining Room
- Resident Manager or Management On Site
- Ceramic Tile Flooring
About This Home
Location is everything! This second floor, 2 bedroom, rental with 2 full baths is located on the eastern edge of the peaceful and serene Crestview Estates condo complex with sweeping views of open land and forest preserve. It is also minutes from the restaurants and shops of downtown Wauconda and Phil's Beach! The cathedral ceiling in the living room along with the large window and sliding glass door to the oversized balcony provide a light and airy feeling. The kitchen is equipped with upgraded stainless steel appliances and plenty of cabinet and pantry space. There is an in-unit laundry room with front load washer and dryer, a cozy fireplace and a convenient one-car attached garage with plenty of room on the driveway for additional parking. Enjoy the miles of biking, jogging and walking trails that Wauconda has to offer.
Listing Agent
@properties Christie's International Real Estate License #471000813 Listed on: 11/06/2025

Co-Listing Agent
@properties Christie's International Real Estate License #475140997
Condo Details
Home Type
- Condominium
Est. Annual Taxes
- $4,718
Year Built
- Built in 1991
Parking
- 1 Car Garage
- Driveway
- Parking Included in Price
Home Design
- Entry on the 2nd floor
- Brick Exterior Construction
- Asphalt Roof
- Concrete Perimeter Foundation
Interior Spaces
- 920 Sq Ft Home
- 1-Story Property
- Gas Log Fireplace
- Family Room
- Living Room with Fireplace
- L-Shaped Dining Room
Kitchen
- Range
- Microwave
- Dishwasher
Flooring
- Carpet
- Ceramic Tile
Bedrooms and Bathrooms
- 2 Bedrooms
- 2 Potential Bedrooms
- 2 Full Bathrooms
Laundry
- Laundry Room
- Dryer
- Washer
Schools
- Wauconda Elementary School
- Wauconda Middle School
- Wauconda Comm High School
Utilities
- Forced Air Heating and Cooling System
- Heating System Uses Natural Gas
Additional Features
- Balcony
- Property is near a forest
Listing and Financial Details
- Security Deposit $2,500
- Property Available on 11/10/25
- Rent includes exterior maintenance, lawn care, snow removal
Community Details
Overview
- 4 Units
- Stephanie Association, Phone Number (847) 459-1222
- Crestview Estates Subdivision
- Property managed by Foster Premier
Pet Policy
- Dogs and Cats Allowed
Security
- Resident Manager or Management On Site
Map
Source: Midwest Real Estate Data (MRED)
MLS Number: 12493355
APN: 09-25-406-171
- 315 Grand Blvd
- 303 Stillwater Ct Unit 1106
- 315 Hill St Unit A
- 325 Sundown Ct Unit B
- 25570 W High St
- 25578 W High St
- 25586 W High St
- 25235 W Hermosa Ave
- 701 Lake Shore Dr
- 107 Hammond Ave
- 25721 W Lakeview Ave
- 908 Ridge Ave
- 131 E Mill St Unit B104
- 146 E Mill St
- 125 E Mill St Unit D103
- 25817 W Cook St
- 26290 N Us Highway 12
- 26587 N Cherrywood Ln
- 27570 W Il Route 176
- 23785 W Barnswallow Ln
- 230 Wethington Dr Unit C
- 709 Lake Shore Dr
- 27065 N Ridge St
- 712 Grand Blvd
- 443 N Main St
- 519 Indian Ridge Trail
- 101 Devonshire Rd
- 101 Devonshire Rd Unit 1
- 827 Shoreline Rd Unit B
- 755 Golf Ln Unit 755
- 26895 N Bernice St
- 33 Crescent Rd Unit ID1237897P
- 1330 Baroque Ave
- 26039 N Gilmer Rd
- 27888 N Beech St
- 1858 S Fallbrook Dr Unit 2
- 40 Pine Tree Row
- 105-112 E Sanctuary Dr Unit 109-3B
- 236 Forest Dr
- 26 Natalie Ln
