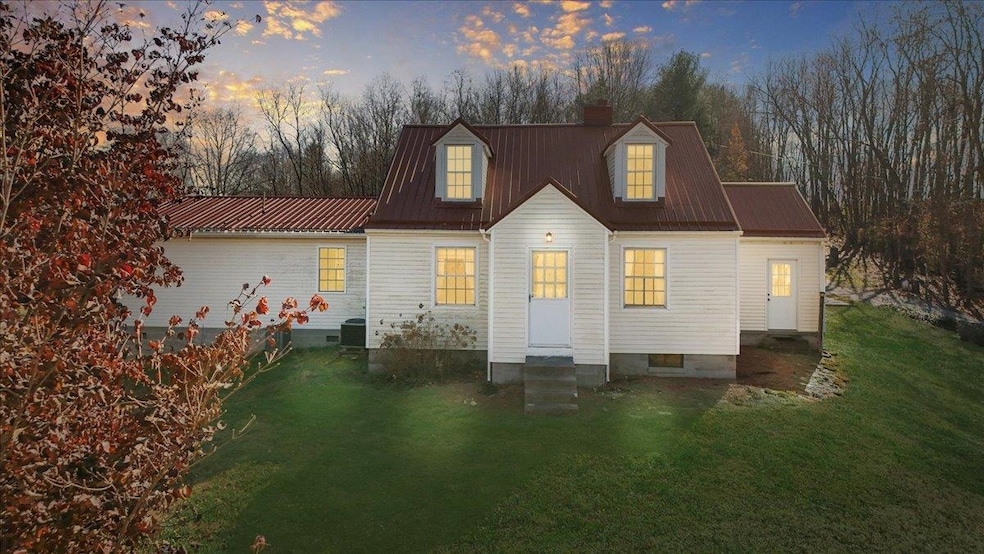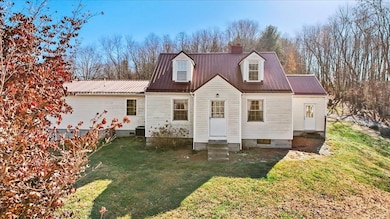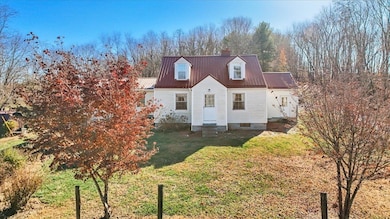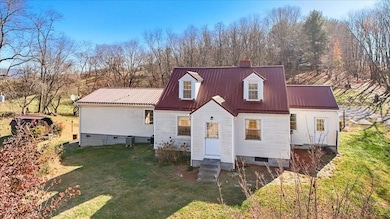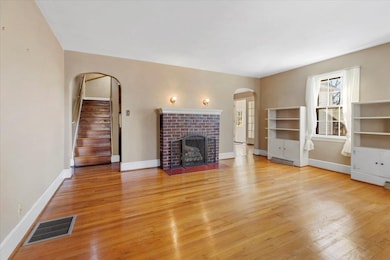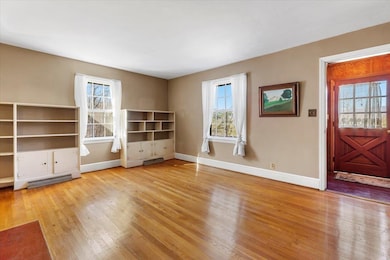290 Crickett Ln Pearisburg, VA 24134
Estimated payment $1,675/month
Highlights
- Cape Cod Architecture
- Wood Flooring
- Sun or Florida Room
- Deck
- Main Floor Primary Bedroom
- Private Yard
About This Home
Experience the charm of country-inspired living in this 4-bedroom, 3-bath, 3,114 sqft Cape Cod on 2.5 private acres. Flexible living spaces include a main-level primary bedroom and family room that can serve as a private in-law suite with separate entrance and kitchenette. Enjoy gleaming hardwood floors, abundant natural light, a cozy gas-log fireplace, arched doorways, built-ins and exposed beams. The well-organized kitchen features abundant cabinetry, open shelving, breakfast area with chandelier, and French doors to a sunroom. A second oversized sunroom provides year-round peaceful views. Another main-level bedroom & full bath, while the upper level offers two more beds & another full bath. Outdoors, entertain on the patios, explore multiple outbuildings w/space for hobbies or small farm with chickens, gardening beds, or homesteading projects. Rare opportunity for multi-generational living, families, or anyone craving peaceful, spacious lifestyle in the heart of Giles County!
Open House Schedule
-
Sunday, November 23, 202512:00 to 2:00 pm11/23/2025 12:00:00 PM +00:0011/23/2025 2:00:00 PM +00:00Add to Calendar
Home Details
Home Type
- Single Family
Est. Annual Taxes
- $494
Year Built
- Built in 1951
Lot Details
- 2.5 Acre Lot
- Private Yard
- Garden
- Property is in good condition
Parking
- Gravel Driveway
Home Design
- Cape Cod Architecture
- Metal Roof
- Vinyl Trim
Interior Spaces
- 3,114 Sq Ft Home
- Built-In Features
- Ceiling Fan
- Ventless Fireplace
- Gas Log Fireplace
- Family Room with Fireplace
- Sun or Florida Room
- Attic Access Panel
- Laundry on main level
- Property Views
Kitchen
- Breakfast Area or Nook
- Oven
Flooring
- Wood
- Laminate
- Concrete
- Vinyl
Bedrooms and Bathrooms
- 4 Bedrooms | 2 Main Level Bedrooms
- Primary Bedroom on Main
- Walk-In Closet
- 3 Full Bathrooms
Outdoor Features
- Deck
- Storage Shed
Schools
- Eastern Elementary And Middle School
- Giles High School
Utilities
- Heat Pump System
- Electric Water Heater
- Septic System
Community Details
- No Home Owners Association
Listing and Financial Details
- Assessor Parcel Number 51071-41 7
Map
Home Values in the Area
Average Home Value in this Area
Tax History
| Year | Tax Paid | Tax Assessment Tax Assessment Total Assessment is a certain percentage of the fair market value that is determined by local assessors to be the total taxable value of land and additions on the property. | Land | Improvement |
|---|---|---|---|---|
| 2024 | $494 | $145,200 | $25,500 | $119,700 |
| 2023 | $987 | $145,200 | $25,500 | $119,700 |
| 2022 | $987 | $145,200 | $25,500 | $119,700 |
| 2021 | $944 | $145,200 | $25,500 | $119,700 |
| 2020 | $944 | $145,200 | $25,500 | $119,700 |
| 2019 | $941 | $140,400 | $25,500 | $114,900 |
| 2018 | $885 | $140,400 | $25,500 | $114,900 |
| 2017 | -- | $140,400 | $25,500 | $114,900 |
| 2016 | $885 | $140,400 | $25,500 | $114,900 |
| 2015 | -- | $0 | $0 | $0 |
| 2014 | -- | $0 | $0 | $0 |
| 2013 | -- | $0 | $0 | $0 |
Property History
| Date | Event | Price | List to Sale | Price per Sq Ft |
|---|---|---|---|---|
| 11/14/2025 11/14/25 | For Sale | $310,000 | -- | $100 / Sq Ft |
Purchase History
| Date | Type | Sale Price | Title Company |
|---|---|---|---|
| Deed | -- | -- |
Source: New River Valley Association of REALTORS®
MLS Number: 425835
APN: 41-7
- 189 Ballard St
- 125 River Ridge Dr
- 508 Mason Court Dr
- 603 Gale Rd
- 321 Mayo Cir
- 311 Mayo Cir
- 507 Mcguire Ln
- 2176 Curve Rd
- Tbd Flat Top Rd
- 00 Pulaski Giles Turnpike
- 505 Tyler Ave
- TBD S Main St
- 402 Wenonah Ave
- 400 Wenonah Ave
- TBD Montgomery St
- 104 Sharp St
- 0 Hill St
- 0 Broad Hollow Rd
- 207 Broad Hollow Rd
- 306 Cliffview Dr
- 3506 Meadowbrook Dr
- 6138 Warren Newcomb Dr
- 223 Addison Ct
- 1101 Balsam Ln
- 1 New River Dr
- 1117 2nd St
- 1201 Clement St
- 2701 Chelsea Ct
- 1800 Redd Rd
- 800 Hethwood Blvd
- 107 Camelot Ct
- 118 Camelot Ct
- 202 Huntington Ln
- 103-105 Madison St
- 1222 University City Blvd
- 1001 University City Blvd
- 1435 Toms Creek Rd
- 1304 University City Blvd
- 406 Sanford St
- 870 Plantation Rd
