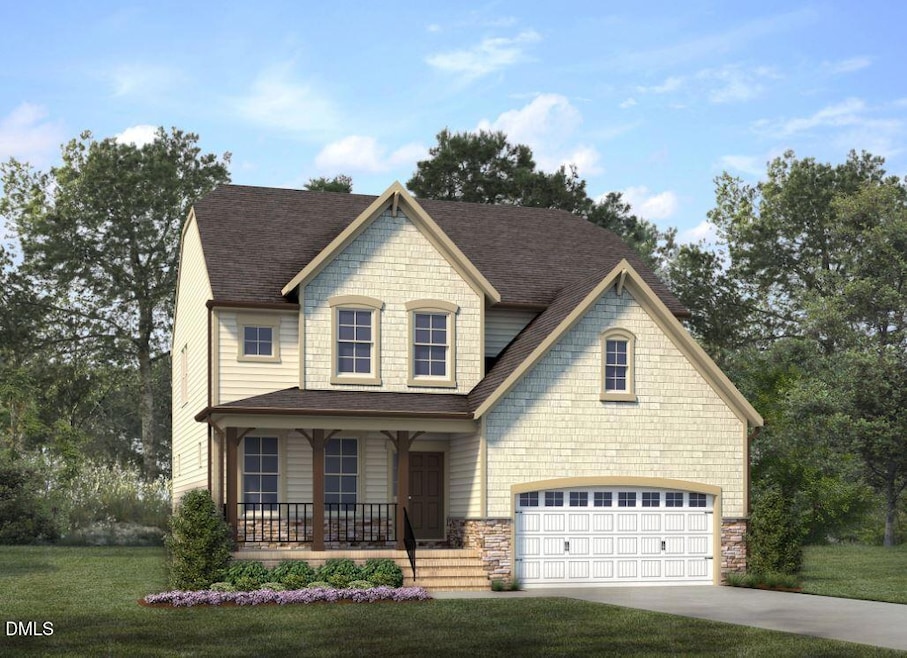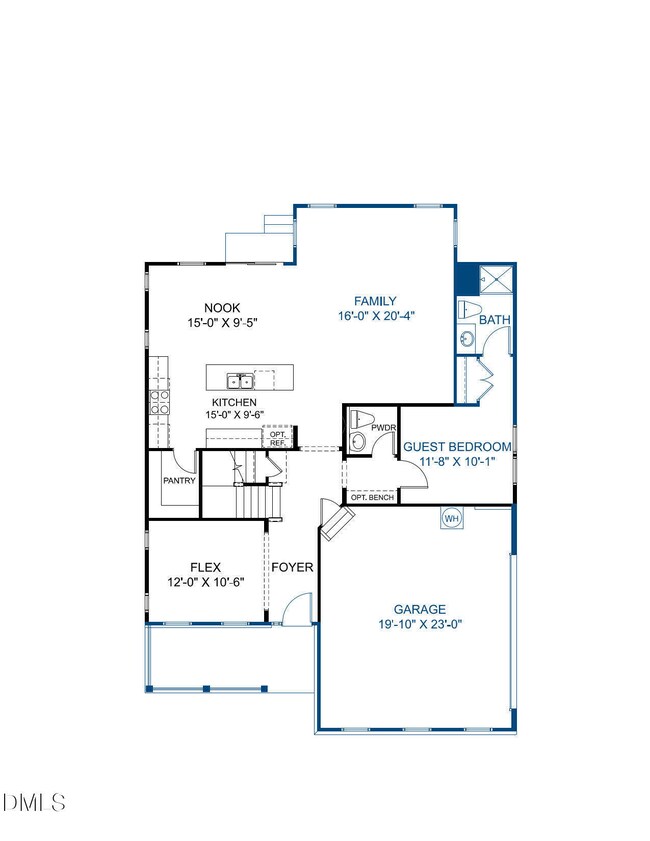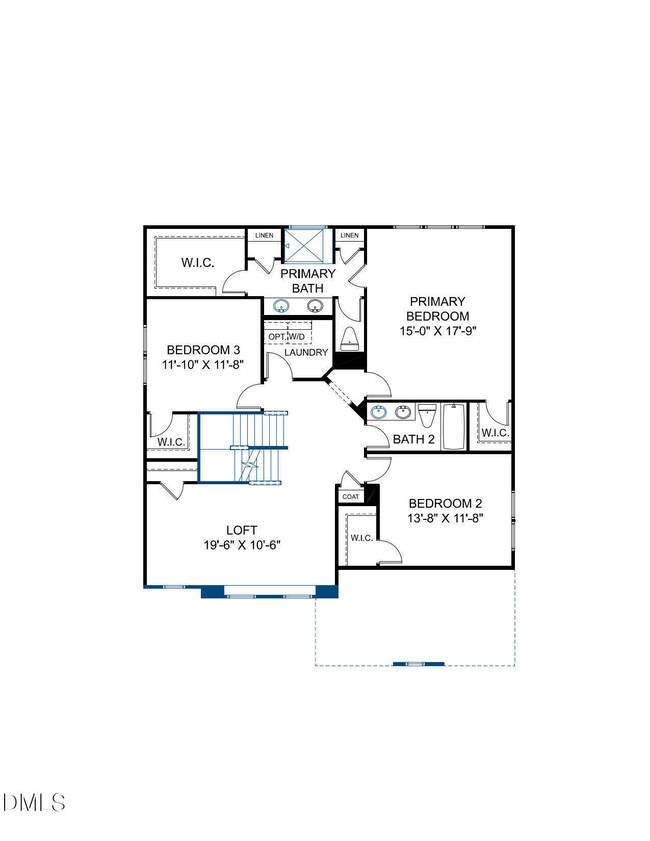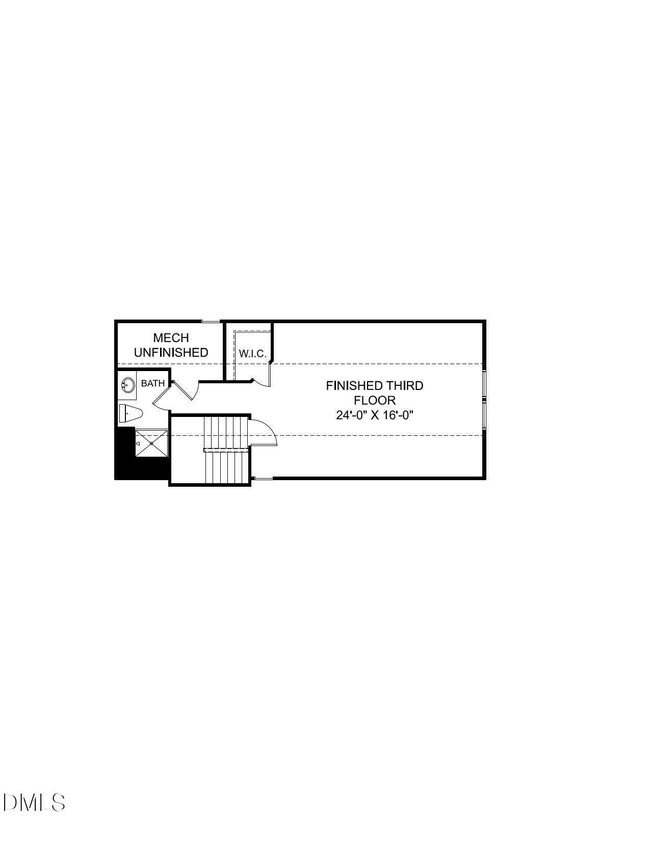PENDING
NEW CONSTRUCTION
290 Dona Dr Carthage, NC 28327
Estimated payment $3,534/month
4
Beds
4.5
Baths
3,818
Sq Ft
$156
Price per Sq Ft
Highlights
- New Construction
- Open Floorplan
- Traditional Architecture
- New Century Middle School Rated 9+
- Recreation Room
- Main Floor Bedroom
About This Home
HOME IS NOT YET BUILT - Chatham European B. List price includes structural and design options.
Home Details
Home Type
- Single Family
Est. Annual Taxes
- $3,818
Year Built
- Built in 2025 | New Construction
Lot Details
- 0.46 Acre Lot
- Lot Dimensions are 142x233x32x220
HOA Fees
- $65 Monthly HOA Fees
Parking
- 2 Car Direct Access Garage
- Front Facing Garage
- Garage Door Opener
- 2 Open Parking Spaces
Home Design
- Home is estimated to be completed on 6/8/26
- Traditional Architecture
- Shingle Roof
- Vinyl Siding
- Stone Veneer
Interior Spaces
- 3,818 Sq Ft Home
- 3-Story Property
- Open Floorplan
- Entrance Foyer
- Family Room
- Recreation Room
- Loft
- Basement
- Crawl Space
- Pull Down Stairs to Attic
Kitchen
- Built-In Oven
- Electric Oven
- Electric Cooktop
- Microwave
- Dishwasher
- Kitchen Island
- Quartz Countertops
Flooring
- Carpet
- Ceramic Tile
- Luxury Vinyl Tile
- Vinyl
Bedrooms and Bathrooms
- 4 Bedrooms | 1 Main Level Bedroom
- Primary bedroom located on second floor
- Walk-In Closet
- Double Vanity
- Private Water Closet
- Walk-in Shower
Laundry
- Laundry Room
- Laundry on upper level
- Washer and Electric Dryer Hookup
Outdoor Features
- Front Porch
Schools
- Moore County Schools Elementary And Middle School
- Moore County Schools High School
Utilities
- Forced Air Heating and Cooling System
- Electric Water Heater
- Septic Tank
Listing and Financial Details
- Assessor Parcel Number 00000989
Community Details
Overview
- Association fees include unknown
- Esteban 61 16, Llc Association, Phone Number (206) 999-8993
- Built by HHHunt Homes of Raleigh-Durham
- Tysons Trail Estates Subdivision, Chatham European B Floorplan
Security
- Resident Manager or Management On Site
Map
Create a Home Valuation Report for This Property
The Home Valuation Report is an in-depth analysis detailing your home's value as well as a comparison with similar homes in the area
Home Values in the Area
Average Home Value in this Area
Tax History
| Year | Tax Paid | Tax Assessment Tax Assessment Total Assessment is a certain percentage of the fair market value that is determined by local assessors to be the total taxable value of land and additions on the property. | Land | Improvement |
|---|---|---|---|---|
| 2024 | $2,389 | $280,260 | $280,260 | $0 |
| 2023 | $2,445 | $280,260 | $280,260 | $0 |
| 2022 | $2,309 | $224,210 | $224,210 | $0 |
| 2021 | $2,365 | $224,210 | $224,210 | $0 |
| 2020 | $2,389 | $224,210 | $224,210 | $0 |
| 2019 | $7 | $227,520 | $227,520 | $0 |
| 2018 | $103 | $214,910 | $214,910 | $0 |
| 2017 | $102 | $214,910 | $214,910 | $0 |
| 2015 | $2,106 | $214,910 | $214,910 | $0 |
| 2014 | $2,130 | $232,780 | $232,780 | $0 |
| 2013 | -- | $232,780 | $232,780 | $0 |
Source: Public Records
Property History
| Date | Event | Price | List to Sale | Price per Sq Ft |
|---|---|---|---|---|
| 11/19/2025 11/19/25 | Pending | -- | -- | -- |
| 11/19/2025 11/19/25 | For Sale | $596,640 | -- | $156 / Sq Ft |
Source: Doorify MLS
Purchase History
| Date | Type | Sale Price | Title Company |
|---|---|---|---|
| Special Warranty Deed | $613,000 | None Listed On Document | |
| Warranty Deed | $1,428,000 | None Listed On Document | |
| Warranty Deed | $1,428,000 | None Listed On Document | |
| Warranty Deed | $450,000 | None Available | |
| Warranty Deed | -- | None Available | |
| Warranty Deed | $254,000 | None Available |
Source: Public Records
Mortgage History
| Date | Status | Loan Amount | Loan Type |
|---|---|---|---|
| Open | $501,187 | VA | |
| Previous Owner | $236,000 | Purchase Money Mortgage |
Source: Public Records
Source: Doorify MLS
MLS Number: 10133905
APN: 8577-00-54-9561
Nearby Homes
- Taylor Plan at Tyson’s Trail Estates
- Jarvis Plan at Tyson’s Trail Estates
- Franklin Plan at Tyson’s Trail Estates
- Grayson Plan at Tyson’s Trail Estates
- Morgan Plan at Tyson’s Trail Estates
- Chatham Plan at Tyson’s Trail Estates
- 231 Dona Dr
- 261 Dona Dr
- 273 Dona Dr
- 415 Heidi May Way
- 243 Dona Dr
- 249 Dona Dr
- 237 Dona Dr
- Maxwell Plan at Brookwood - Smart Living
- King Plan at Brookwood - Smart Living
- 140 Enfield Dr
- Edison Plan at Brookwood - Smart Living
- Newton Plan at Brookwood - Smart Living
- Quinn Plan at Brookwood - Smart Living
- Curie Plan at Brookwood - Smart Living




