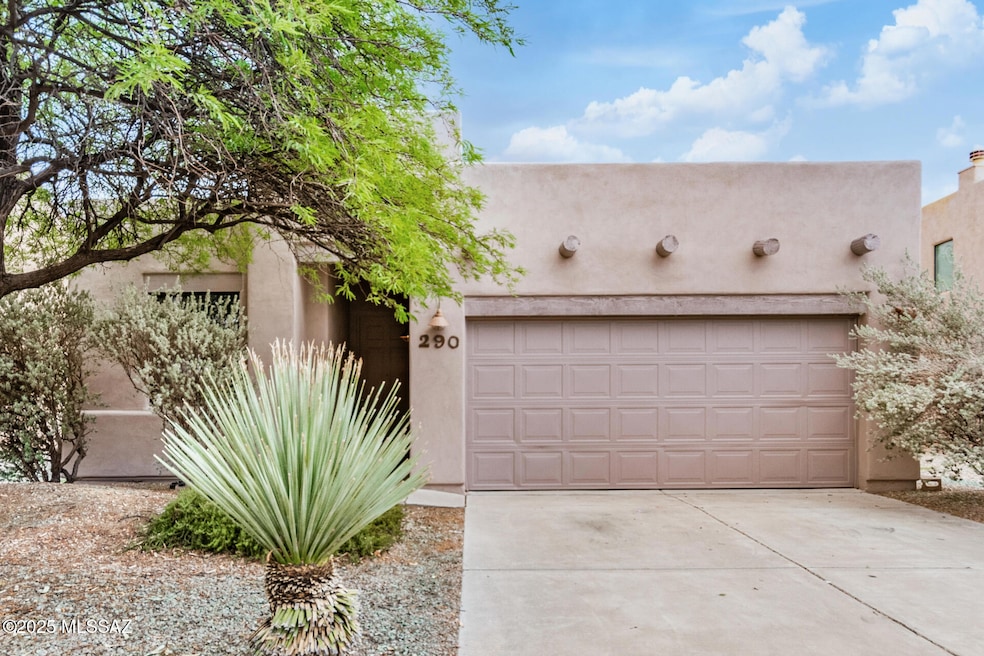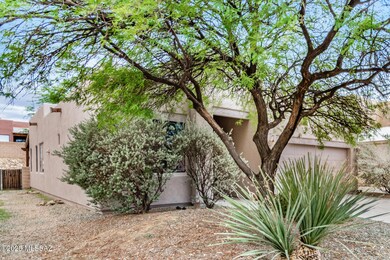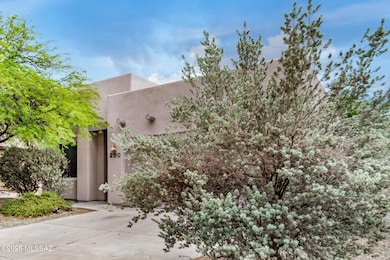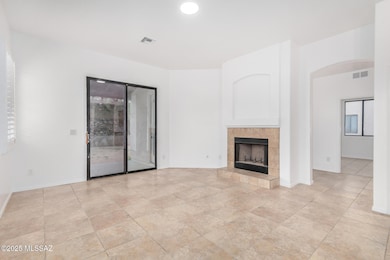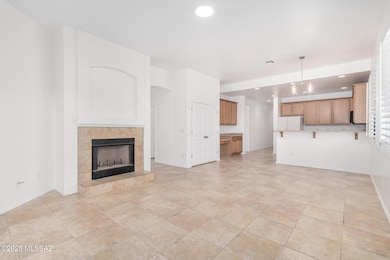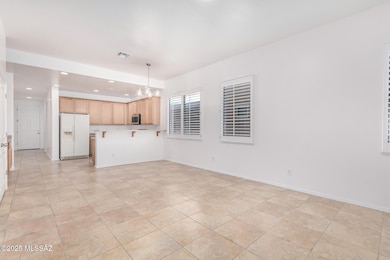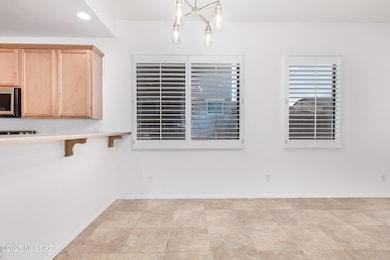Estimated payment $1,949/month
Highlights
- Soaking Tub in Primary Bathroom
- Santa Fe Architecture
- Covered Patio or Porch
- Sycamore Elementary School Rated A
- Great Room with Fireplace
- Plantation Shutters
About This Home
Santa Fe style charm meets modern comfort in this 4 bedroom, 3 bath home in Corona De Tucson, within the Vail School District. Recently refreshed with interior and exterior paint and updated lighting, this home offers tile flooring throughout—no carpet. The split floor plan features two spacious primary suites, plus two guest bedrooms connected by a Jack and Jill bath. The open great room boasts plantation shutters and a cozy fireplace, creating an inviting space for gathering. Step outside to the covered patio and enjoy a low-maintenance backyard, perfect for relaxing or entertaining.
Home Details
Home Type
- Single Family
Est. Annual Taxes
- $3,090
Year Built
- Built in 2007
Lot Details
- 7,797 Sq Ft Lot
- Desert faces the front of the property
- North Facing Home
- Block Wall Fence
- Shrub
- Landscaped with Trees
- Property is zoned Sahuarita - SP
HOA Fees
- $22 Monthly HOA Fees
Parking
- 2 Covered Spaces
- Driveway
Home Design
- Santa Fe Architecture
- Frame With Stucco
- Frame Construction
- Built-Up Roof
Interior Spaces
- 1,816 Sq Ft Home
- 1-Story Property
- Ceiling Fan
- Gas Fireplace
- Plantation Shutters
- Great Room with Fireplace
- Dining Area
- Ceramic Tile Flooring
- Laundry Room
Kitchen
- Breakfast Bar
- Electric Range
- Dishwasher
Bedrooms and Bathrooms
- 4 Bedrooms
- Walk-In Closet
- 3 Full Bathrooms
- Soaking Tub in Primary Bathroom
- Secondary bathroom tub or shower combo
- Primary Bathroom includes a Walk-In Shower
- Exhaust Fan In Bathroom
Home Security
- Carbon Monoxide Detectors
- Fire and Smoke Detector
Schools
- Sycamore Elementary School
- Corona Foothills Middle School
- Vail Dist Opt High School
Utilities
- Forced Air Heating and Cooling System
- Natural Gas Water Heater
- High Speed Internet
- Cable TV Available
Additional Features
- No Interior Steps
- Covered Patio or Porch
Community Details
- Maintained Community
- The community has rules related to covenants, conditions, and restrictions, deed restrictions
Map
Home Values in the Area
Average Home Value in this Area
Tax History
| Year | Tax Paid | Tax Assessment Tax Assessment Total Assessment is a certain percentage of the fair market value that is determined by local assessors to be the total taxable value of land and additions on the property. | Land | Improvement |
|---|---|---|---|---|
| 2026 | $3,247 | $20,950 | -- | -- |
| 2025 | $3,247 | $19,952 | -- | -- |
| 2024 | $3,090 | $19,002 | -- | -- |
| 2023 | $3,027 | $18,097 | $0 | $0 |
| 2022 | $2,833 | $17,235 | $0 | $0 |
| 2021 | $2,844 | $15,633 | $0 | $0 |
| 2020 | $2,741 | $15,633 | $0 | $0 |
| 2019 | $2,436 | $16,443 | $0 | $0 |
| 2018 | $2,279 | $13,504 | $0 | $0 |
| 2017 | $2,227 | $13,504 | $0 | $0 |
| 2016 | $2,069 | $12,861 | $0 | $0 |
| 2015 | $1,985 | $12,249 | $0 | $0 |
Property History
| Date | Event | Price | List to Sale | Price per Sq Ft |
|---|---|---|---|---|
| 02/12/2026 02/12/26 | For Sale | $325,000 | 0.0% | $179 / Sq Ft |
| 02/10/2026 02/10/26 | Off Market | $325,000 | -- | -- |
| 12/13/2025 12/13/25 | Price Changed | $325,000 | -1.5% | $179 / Sq Ft |
| 08/19/2025 08/19/25 | For Sale | $330,000 | -- | $182 / Sq Ft |
Purchase History
| Date | Type | Sale Price | Title Company |
|---|---|---|---|
| Quit Claim Deed | -- | None Listed On Document | |
| Quit Claim Deed | -- | None Listed On Document | |
| Interfamily Deed Transfer | -- | None Available | |
| Interfamily Deed Transfer | -- | Title Security Agency Of Az | |
| Interfamily Deed Transfer | -- | Title Security Agency Of Az | |
| Interfamily Deed Transfer | -- | Accommodation | |
| Special Warranty Deed | $195,876 | Ttise |
Mortgage History
| Date | Status | Loan Amount | Loan Type |
|---|---|---|---|
| Previous Owner | $186,050 | Purchase Money Mortgage |
Source: MLS of Southern Arizona
MLS Number: 22521705
APN: 305-28-4930
- 454 E Cactus Mountain Dr
- 449 E Cactus Mountain Dr
- 658 S Painted River Way
- 111 E Adytum Place
- 574 S Desert Haven Rd
- 784 S Painted River Way
- 511 E Sterling Canyon Dr
- 484 S Lower Chord Rd
- 10827 E Painted Mesa Place
- 641 E Painted Pueblo Dr
- 527 S Sweet Ridge Dr
- 17198 S Ridgerunner Dr
- 1018 S Houghton Rd
- 641 E Blue Rock Way
- 11011 E Pima Creek Dr
- 237 W Aberdeen St Unit 58
- 17003 S Mesa Shadows Dr
- 110 W Andrew Potter St
- 17273 S Nicholas Falls Dr
- 16381 S Observatory Place
- 254 W Sg Posey St
- 369 W Woodward St
- 558 W Woodward St
- 8775 E Creamy Cliffrose Trail
- 12742 E Joffroy Dr
- 13170 E Alley Spring Dr
- 13146 E Mineta Ridge Dr
- 10658 S Kush Canyon Ln
- 12665 E Nona Ln
- 10706 S Distillery Canyon Spring Dr
- 13845 E Silver Pne Trail
- 13875 E Silver Pne Trail
- 13895 E Silver Pne Trail
- 13692 E Oxmoor Valley Dr
- 13942 E Silver Pne Trail
- 12191 E Metz Dr
- 10296 S Cienega Knolls Loop
- 10439 S Cutting Horse Dr
- 10463 S Cutting Horse Dr
- 13628 E High Plains Ranch St
Ask me questions while you tour the home.
