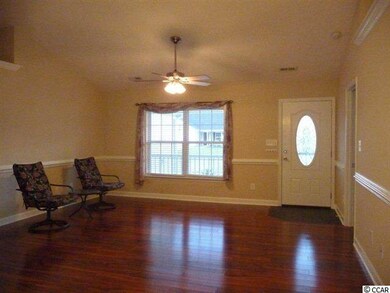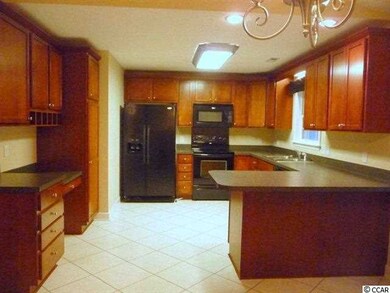
290 Georgia Mae Loop Conway, SC 29527
Highlights
- Spa
- Vaulted Ceiling
- Main Floor Primary Bedroom
- South Conway Elementary School Rated A-
- Traditional Architecture
- Screened Porch
About This Home
As of June 2025Very attractive, almost like new, three bedroom, two bath home in Hunters Creek sits on a large lot with a huge fenced in rear yard with passage gates for privacy and also a detached storage building. The georgeous gourmet kitchen is a cook's delight with lots of cabinets, pantry closet, black appliances and a built-in desk. It is open to the dining area and convenient for serving. The living room has a ceiling fan and display areas to show off your favorite collections and home decorating items. The split bedroom plan and great traffic flow makes great utilization of space. The master bedroom suite has a tray ceiling, walk in closet and private bath with separate garden tub with ceramic tile surround and shower. The hall bath is easily accessible for the other two bedrooms. The large two car garage has finished walls, attic storage, utility sink, side entrance door and a garage door opener. Start your day and end your day be relaxing on the covered front porch, or the wonderful screened porch with porcelain tile, as you enjoy nature and the great outdoors. Sip on your favorite beverage as you enjoy the Hot Tub on the rear patio. Located only minutes from downtown historic Conway and a short drive to the beach, airport, golfing and area attraction; yet secluded in you own private paradise, this home is calling you to make it your home today! Square footage is approximate and not guaranteed. Buyer is responsible for verification.
Last Agent to Sell the Property
Dennis G. Blanton
CB Sea Coast Advantage CF License #3342 Listed on: 06/26/2013
Home Details
Home Type
- Single Family
Est. Annual Taxes
- $2,423
Year Built
- Built in 2007
Lot Details
- Fenced
- Irregular Lot
- Property is zoned R4
HOA Fees
- $13 Monthly HOA Fees
Parking
- 2 Car Attached Garage
- Garage Door Opener
Home Design
- Traditional Architecture
- Slab Foundation
- Vinyl Siding
- Tile
Interior Spaces
- 1,350 Sq Ft Home
- Vaulted Ceiling
- Ceiling Fan
- Window Treatments
- Insulated Doors
- Combination Kitchen and Dining Room
- Screened Porch
- Pull Down Stairs to Attic
- Fire and Smoke Detector
- Washer and Dryer Hookup
Kitchen
- Breakfast Bar
- Range
- Microwave
- Dishwasher
- Disposal
Flooring
- Carpet
- Laminate
- Vinyl
Bedrooms and Bathrooms
- 3 Bedrooms
- Primary Bedroom on Main
- Split Bedroom Floorplan
- Walk-In Closet
- Bathroom on Main Level
- 2 Full Bathrooms
- Shower Only
- Garden Bath
Outdoor Features
- Spa
- Patio
Location
- Outside City Limits
Schools
- South Conway Elementary School
- Whittemore Park Middle School
- Conway High School
Utilities
- Central Heating and Cooling System
- Underground Utilities
- Water Heater
- Phone Available
- Cable TV Available
Community Details
- The community has rules related to fencing
Ownership History
Purchase Details
Home Financials for this Owner
Home Financials are based on the most recent Mortgage that was taken out on this home.Purchase Details
Home Financials for this Owner
Home Financials are based on the most recent Mortgage that was taken out on this home.Purchase Details
Home Financials for this Owner
Home Financials are based on the most recent Mortgage that was taken out on this home.Purchase Details
Home Financials for this Owner
Home Financials are based on the most recent Mortgage that was taken out on this home.Similar Homes in Conway, SC
Home Values in the Area
Average Home Value in this Area
Purchase History
| Date | Type | Sale Price | Title Company |
|---|---|---|---|
| Warranty Deed | $270,000 | -- | |
| Warranty Deed | $189,000 | -- | |
| Deed | $138,000 | -- | |
| Deed | $138,000 | -- | |
| Warranty Deed | $42,000 | None Available |
Mortgage History
| Date | Status | Loan Amount | Loan Type |
|---|---|---|---|
| Previous Owner | $109,000 | New Conventional | |
| Previous Owner | $110,400 | Future Advance Clause Open End Mortgage | |
| Previous Owner | $31,500 | Purchase Money Mortgage |
Property History
| Date | Event | Price | Change | Sq Ft Price |
|---|---|---|---|---|
| 06/24/2025 06/24/25 | Sold | $270,000 | -3.6% | $200 / Sq Ft |
| 04/10/2025 04/10/25 | Price Changed | $280,000 | -3.1% | $207 / Sq Ft |
| 02/18/2025 02/18/25 | Price Changed | $289,000 | -3.3% | $214 / Sq Ft |
| 01/10/2025 01/10/25 | For Sale | $299,000 | +58.2% | $221 / Sq Ft |
| 12/17/2018 12/17/18 | Sold | $189,000 | -3.5% | $140 / Sq Ft |
| 10/29/2018 10/29/18 | Price Changed | $195,900 | -2.1% | $145 / Sq Ft |
| 10/08/2018 10/08/18 | For Sale | $200,000 | +44.9% | $148 / Sq Ft |
| 10/30/2013 10/30/13 | Sold | $138,000 | -7.9% | $102 / Sq Ft |
| 09/12/2013 09/12/13 | Pending | -- | -- | -- |
| 06/26/2013 06/26/13 | For Sale | $149,900 | -- | $111 / Sq Ft |
Tax History Compared to Growth
Tax History
| Year | Tax Paid | Tax Assessment Tax Assessment Total Assessment is a certain percentage of the fair market value that is determined by local assessors to be the total taxable value of land and additions on the property. | Land | Improvement |
|---|---|---|---|---|
| 2024 | $2,423 | $6,730 | $1,822 | $4,908 |
| 2023 | $2,423 | $6,730 | $1,822 | $4,908 |
| 2021 | $726 | $6,730 | $1,822 | $4,908 |
| 2020 | $630 | $6,730 | $1,822 | $4,908 |
| 2019 | $630 | $6,730 | $1,822 | $4,908 |
| 2018 | $0 | $5,492 | $928 | $4,564 |
| 2017 | -- | $5,492 | $928 | $4,564 |
| 2016 | -- | $5,492 | $928 | $4,564 |
| 2015 | $342 | $5,493 | $929 | $4,564 |
| 2014 | $1,723 | $5,493 | $929 | $4,564 |
Agents Affiliated with this Home
-

Seller's Agent in 2025
Wayne Gaddy
EXP Realty LLC
(843) 603-5552
71 Total Sales
-

Buyer's Agent in 2025
Thomas Blackmon
C/B McMillan and Assoc.
(843) 206-6133
85 Total Sales
-
J
Seller's Agent in 2018
Jeff Wood
INNOVATE Real Estate
-
K
Seller Co-Listing Agent in 2018
Kathleen Wood
INNOVATE Real Estate
-

Buyer's Agent in 2018
Filomena Thompson
Realty ONE Group Dockside
(301) 758-4617
97 Total Sales
-
D
Seller's Agent in 2013
Dennis G. Blanton
CB Sea Coast Advantage CF
Map
Source: Coastal Carolinas Association of REALTORS®
MLS Number: 1311391
APN: 37912030027
- 5310 Pauley Swamp Rd
- Lot 1 Pauley Swamp Rd
- 3216 Hugo Rd
- TBD Willow Springs Rd
- 2690 Hugo Rd Unit Tupelo II
- TBD First St
- 3096 Hugo Rd
- 5572 Fern Ridge Rd
- 1008 Corn Husk Loop
- 0 Cates Bay Hwy Unit 2515940
- 7.4 Acs Cates Bay Hwy Unit Lot 10
- 9.33 Acs Cates Bay Hwy Unit Lot 13
- 7.39 Acs Cates Bay Hwy Unit Lot 9
- 6.84 Acs Cates Bay Hwy Unit Lot 8
- 5.73 Acs Cates Bay Hwy Unit Lot 5
- 6.97 Acs Cates Bay Hwy Unit Lot 12
- 19.09 Acs Cates Bay Hwy Unit Lot 11
- 5.47 Acs Cates Bay Hwy Unit Lot 4
- 5578 Dongola Hwy
- 3519 Cates Bay Hwy Unit 3519 "Kates" Bay Hwy






