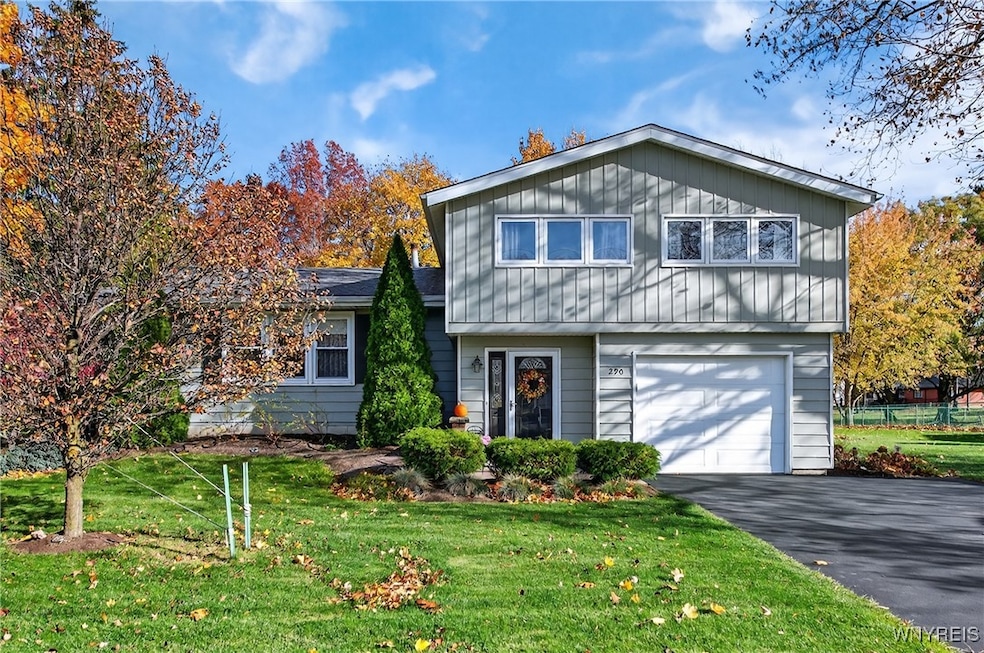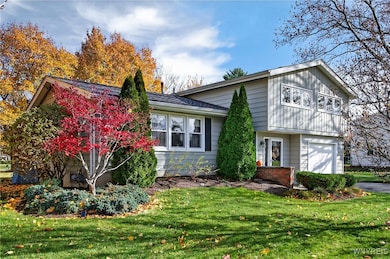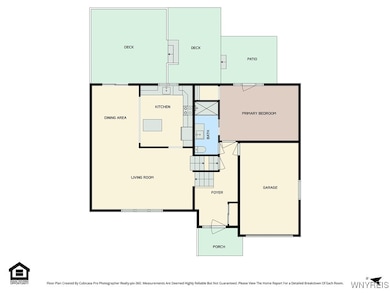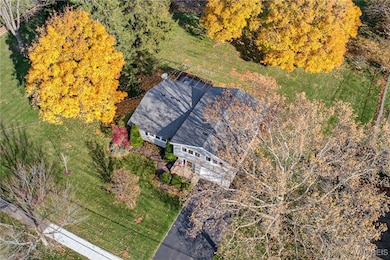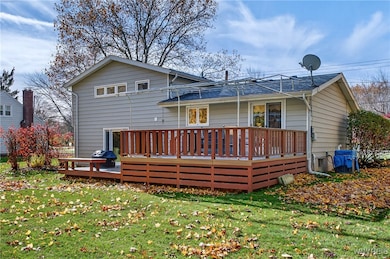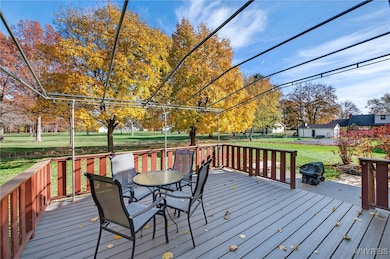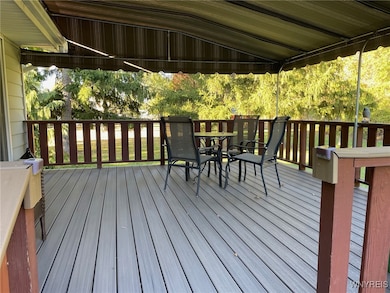290 Glenvale Rd Youngstown, NY 14174
Estimated payment $2,366/month
Highlights
- Primary Bedroom Suite
- Wooded Lot
- Main Floor Primary Bedroom
- Primary Education Center Rated A
- Wood Flooring
- Separate Formal Living Room
About This Home
Beautiful updated village home with great curb appeal, within walking distance to all amenities. Home features 4 bedrooms with 2 full baths. Updated features of the home includes, Roof 11/21, bath fitter 6/17/2019, furnace1/27/2017, hot water tank 5/01/2020, deck canvas 07/13/2015, driveway 06/18/2015, interior of house painted 2021, Deck flooring 06/24, Newer ac unit 05/32024, Kitchen cabinets/ new counter top & dishwasher 07/2023, New primary 06/2021, Newer sump pump with water backup 02/14/2023. As you can see that this home is in move in ready! Home offers a park like yard with loads of room for family fun. As you enter the home you will be greeted with a large foyer entrance and straight ahead is the new primary with beautiful spacious bath. The living room offers loads of natural lighting. Formal dining room with walk out to your covered deck with beautiful vistas of your park like yard. Enjoy your up dated kitchen with a generous area for breakfast dining, beautiful newer cabinets and counter area. Bedrooms all offer excellent closet storage. Main bath was totally remodeled. This home shows true pride and has been lovingly cared for.
Owner has already purchased another home which would allow for a quick closing if needed.
Listing Agent
Listing by Keller Williams Realty WNY Brokerage Phone: 716-832-3300 License #30KI0810894 Listed on: 11/19/2025

Home Details
Home Type
- Single Family
Est. Annual Taxes
- $5,258
Year Built
- Built in 1969
Lot Details
- Lot Dimensions are 132x152
- Irregular Lot
- Wooded Lot
Parking
- 1 Car Attached Garage
- Driveway
Home Design
- Poured Concrete
- Vinyl Siding
Interior Spaces
- 1,746 Sq Ft Home
- 3-Story Property
- Separate Formal Living Room
- Formal Dining Room
- Basement Fills Entire Space Under The House
- Laundry Room
Kitchen
- Eat-In Country Kitchen
- Oven
- Electric Cooktop
- Free-Standing Range
- Dishwasher
- Quartz Countertops
Flooring
- Wood
- Carpet
- Ceramic Tile
Bedrooms and Bathrooms
- 4 Bedrooms | 1 Primary Bedroom on Main
- Primary Bedroom Suite
- 2 Full Bathrooms
Utilities
- Forced Air Heating and Cooling System
- Heating System Uses Gas
- Gas Water Heater
Listing and Financial Details
- Assessor Parcel Number 293401 045 019 0001 071 000
Map
Home Values in the Area
Average Home Value in this Area
Tax History
| Year | Tax Paid | Tax Assessment Tax Assessment Total Assessment is a certain percentage of the fair market value that is determined by local assessors to be the total taxable value of land and additions on the property. | Land | Improvement |
|---|---|---|---|---|
| 2024 | $5,204 | $113,900 | $30,300 | $83,600 |
| 2023 | $5,030 | $113,900 | $30,300 | $83,600 |
| 2022 | $4,859 | $113,900 | $30,300 | $83,600 |
| 2021 | $4,735 | $113,900 | $30,300 | $83,600 |
| 2020 | $4,302 | $113,900 | $30,300 | $83,600 |
| 2019 | $4,116 | $113,900 | $30,300 | $83,600 |
| 2018 | $4,294 | $113,900 | $30,300 | $83,600 |
| 2017 | $4,116 | $113,900 | $30,300 | $83,600 |
| 2016 | $3,942 | $113,900 | $30,300 | $83,600 |
| 2015 | -- | $113,900 | $30,300 | $83,600 |
| 2014 | -- | $113,900 | $30,300 | $83,600 |
Property History
| Date | Event | Price | List to Sale | Price per Sq Ft |
|---|---|---|---|---|
| 11/24/2025 11/24/25 | Pending | -- | -- | -- |
| 11/19/2025 11/19/25 | For Sale | $365,000 | -- | $209 / Sq Ft |
Source: Western New York Real Estate Information Services (WNYREIS)
MLS Number: B1651758
APN: 293401-045-019-0001-071-000
