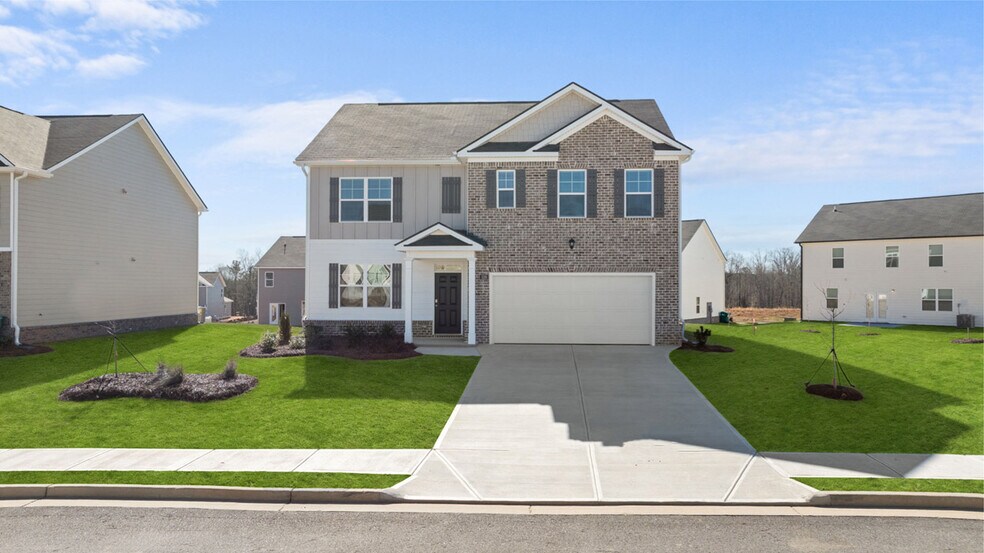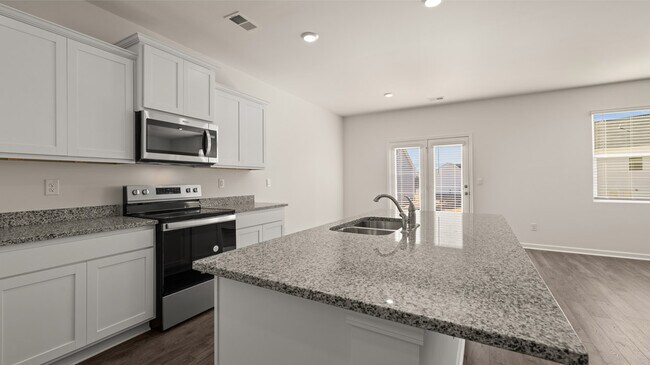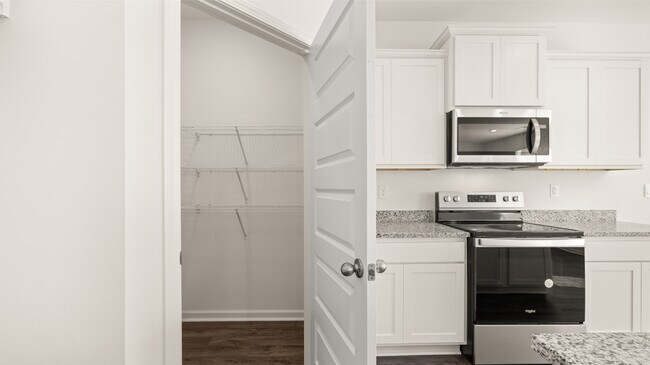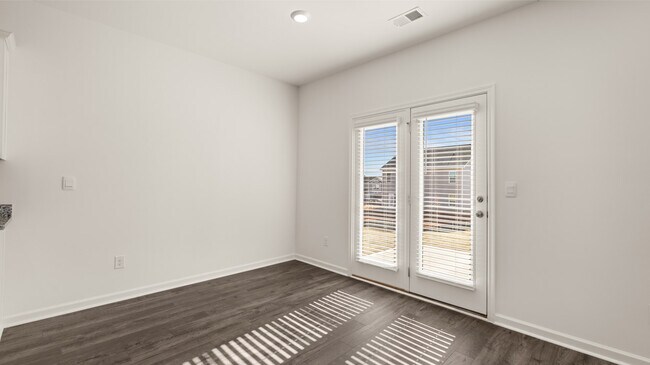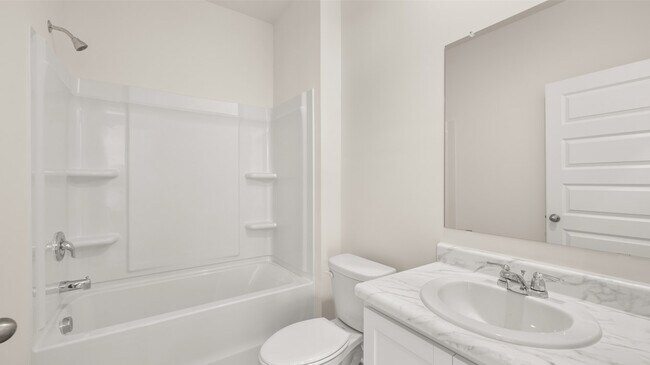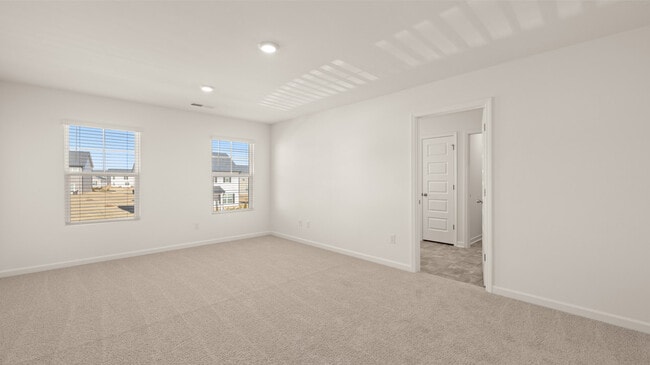Estimated payment $2,389/month
About This Home
The Hayden floorplan at Bailey Glynn is a two-story home offering 2,511 sq. ft. of living space across 5 bedrooms and 3 full bathrooms. The 2-car garage ensures plenty of space for vehicles and storage.Your style, your way. This expansive plan is one of our most popular, offering a flex space that could be tailored to become a dedicated home office or formal dining room. A guest bedroom with full bath on the main provides the ultimate retreat for visiting family and guests. There is also a central family room that opens to the kitchen, a space that boasts an extended island with bar stool seating, granite countertops and stainless-steel appliances. Upstairs features a generous bedroom suite with spa-like bath featuring dual vanities, shower and separate garden tub plus lots if closet space. There is also a versatile loft perfect as a secondary family room for movie nights and game day.And you will never be too far from home with Home Is Connected. Your new home is built with an industry leading suite of smart home products that keep you connected with the people and place you value most. Photos used for illustrative purposes and may not depict actual home.
Home Details
Home Type
- Single Family
Parking
- 2 Car Garage
Home Design
- New Construction
Interior Spaces
- 2-Story Property
Bedrooms and Bathrooms
- 5 Bedrooms
- 3 Full Bathrooms
- Soaking Tub
Map
About the Builder
- 4681 Salem Rd
- Westminster
- 250 Stonecreek Pkwy
- 185 Stephanie Ln
- 417 Rosser Rd
- 3789 Salem Rd
- 7 Glynnshire Ct
- 30 Pinewood Dr
- 257 Pinewood Dr
- 0 Eleanor Dr Unit 10443925
- 215 Pinewood Dr
- Underwood Crossing
- 229 Lotus Ln Unit 25
- 234 Lotus Ln Unit 79
- 0 Roseberry Rd
- 245 Camerons Way
- 0 Crowell Rd Unit 10620922
- 0 Crowell Rd Unit 24687706
- 0 Crowell Rd Unit 10600991
- 3346 Salem East Dr SE

