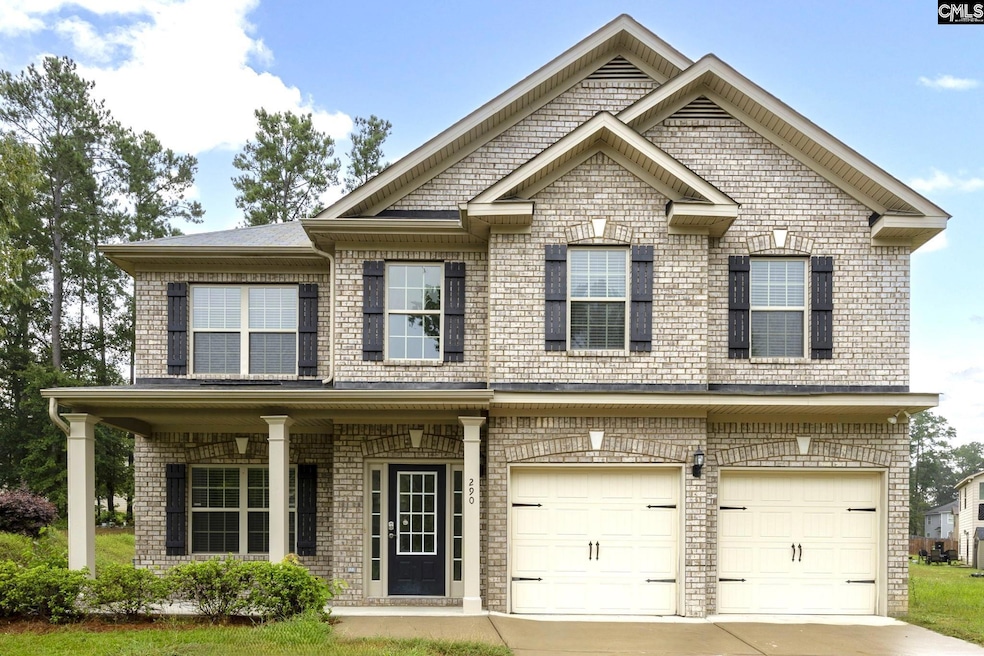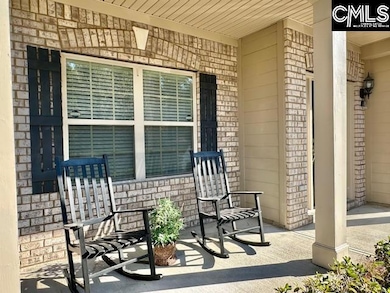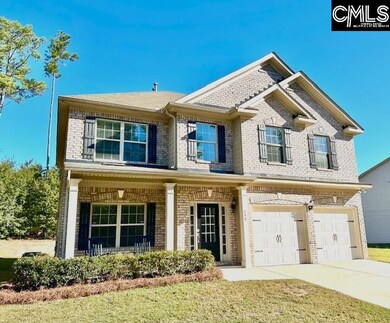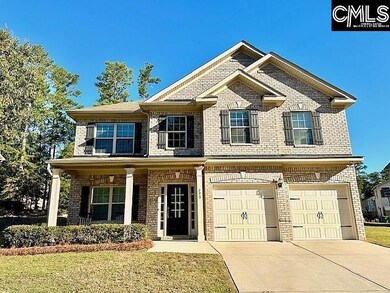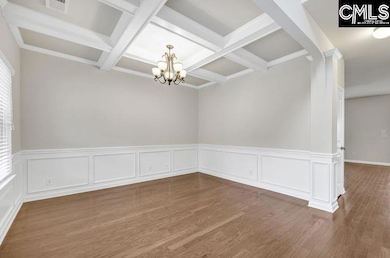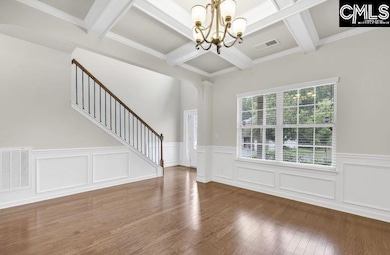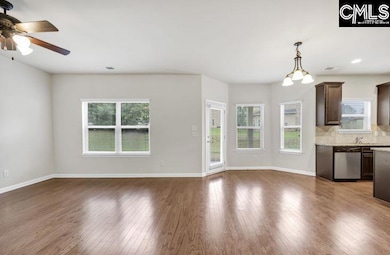290 Knight Valley Cir Columbia, SC 29209
Southeast Columbia NeighborhoodEstimated payment $1,683/month
Highlights
- Vaulted Ceiling
- Wood Flooring
- Loft
- Traditional Architecture
- Secondary bathroom tub or shower combo
- Granite Countertops
About This Home
Don't miss out on this beautifully maintained home located in the sought-out community of Kingston Ridge. Enjoy convenient access to I-26 and I-77 from this stunning property featuring elegant design and modern amenities throughout. The formal dining room sets the tone for entertaining, while the spacious open living room boasts hardwood floors and a gas log fireplace for cozy evenings. The gourmet kitchen is a chef’s dream with granite countertops, a large island, stainless steel appliances, a gas stove, and a walk-in pantry. From here, step outside to the covered patio and backyard, perfect for relaxing or hosting guests. Upstairs, all bedrooms feature vaulted or boxed ceilings for an added touch of elegance. The owner’s suite includes a huge walk-in closet and a private spa-like bathroom with granite countertops, a tiled walk-in shower, a soaking tub, and dual vanities. A large loft area provides versatile space ideal for a second den, home office, or media room. Additional highlights include a two-car garage and proximity to Fort Jackson, the VA Hospital, USC, the Medical University, and downtown Columbia. Disclaimer: CMLS has not reviewed and, therefore, does not endorse vendors who may appear in listings.
Home Details
Home Type
- Single Family
Est. Annual Taxes
- $1,571
Year Built
- Built in 2013
Lot Details
- 8,276 Sq Ft Lot
HOA Fees
- $25 Monthly HOA Fees
Parking
- 2 Car Garage
- Garage Door Opener
Home Design
- Traditional Architecture
- Slab Foundation
- HardiePlank Siding
- Brick Front
Interior Spaces
- 2,354 Sq Ft Home
- 2-Story Property
- Crown Molding
- Coffered Ceiling
- Tray Ceiling
- Vaulted Ceiling
- Ceiling Fan
- Recessed Lighting
- Gas Log Fireplace
- Living Room with Fireplace
- Loft
- Pull Down Stairs to Attic
- Fire and Smoke Detector
Kitchen
- Eat-In Kitchen
- Walk-In Pantry
- Gas Cooktop
- Free-Standing Range
- Built-In Microwave
- Dishwasher
- Kitchen Island
- Granite Countertops
- Tiled Backsplash
- Wood Stained Kitchen Cabinets
- Disposal
Flooring
- Wood
- Carpet
Bedrooms and Bathrooms
- 3 Bedrooms
- Walk-In Closet
- Dual Vanity Sinks in Primary Bathroom
- Private Water Closet
- Secondary bathroom tub or shower combo
- Soaking Tub
- Bathtub with Shower
- Garden Bath
- Separate Shower
Laundry
- Laundry on main level
- Electric Dryer Hookup
Outdoor Features
- Covered Patio or Porch
- Rain Gutters
Schools
- Mill Creek Elementary School
- Hopkins Middle School
- Lower Richland High School
Utilities
- Central Heating and Cooling System
- Heating System Uses Gas
- Gas Water Heater
Community Details
- Association fees include common area maintenance
- Njs, Inc. HOA, Phone Number (803) 743-0600
- Kingston Ridge Subdivision
Map
Home Values in the Area
Average Home Value in this Area
Tax History
| Year | Tax Paid | Tax Assessment Tax Assessment Total Assessment is a certain percentage of the fair market value that is determined by local assessors to be the total taxable value of land and additions on the property. | Land | Improvement |
|---|---|---|---|---|
| 2024 | $1,571 | $188,000 | $0 | $0 |
| 2023 | $1,571 | $6,536 | $0 | $0 |
| 2022 | $1,426 | $163,400 | $25,000 | $138,400 |
| 2021 | $1,431 | $6,540 | $0 | $0 |
| 2020 | $1,456 | $6,540 | $0 | $0 |
| 2019 | $1,434 | $6,540 | $0 | $0 |
| 2018 | $1,418 | $6,500 | $0 | $0 |
| 2017 | $1,385 | $6,500 | $0 | $0 |
| 2016 | $1,379 | $6,500 | $0 | $0 |
| 2015 | $1,340 | $6,500 | $0 | $0 |
| 2014 | $1,298 | $162,500 | $0 | $0 |
| 2013 | -- | $6,500 | $0 | $0 |
Property History
| Date | Event | Price | List to Sale | Price per Sq Ft |
|---|---|---|---|---|
| 10/29/2025 10/29/25 | Pending | -- | -- | -- |
| 10/24/2025 10/24/25 | For Sale | $289,900 | -- | $123 / Sq Ft |
Purchase History
| Date | Type | Sale Price | Title Company |
|---|---|---|---|
| Deed | $162,536 | None Available | |
| Deed | $59,500 | None Available |
Mortgage History
| Date | Status | Loan Amount | Loan Type |
|---|---|---|---|
| Open | $166,030 | VA |
Source: Consolidated MLS (Columbia MLS)
MLS Number: 620285
APN: 19115-08-26
- 9513 Commonwealth Blvd
- 9425 Commonwealth Blvd
- 1809 Old Colony Rd
- 1710 Dominion Dr
- 126 Kings Parish Ct
- 2701 Cliffside Dr
- 3041 Blue Brook Ln
- Grand Cayman Plan at Cameron Ridge - Ranches
- Dominica Spring Plan at Cameron Ridge - Ranches
- Aruba Bay Plan at Cameron Ridge - Ranches
- Grand Bahama Plan at Cameron Ridge - Ranches
- 5026 Hoxton Trail
- 2 Southbury Dr
- 3020 Twin Oaks Way
- 2812 Cliffside Dr
- 5034 Hoxton Trail
- 2006 Orchard Oak Trail
- 2937 Ulmer Rd
- Hazel Plan at Cameron Ridge - 2-Story
- Sequoia Plan at Cameron Ridge - 2-Story
