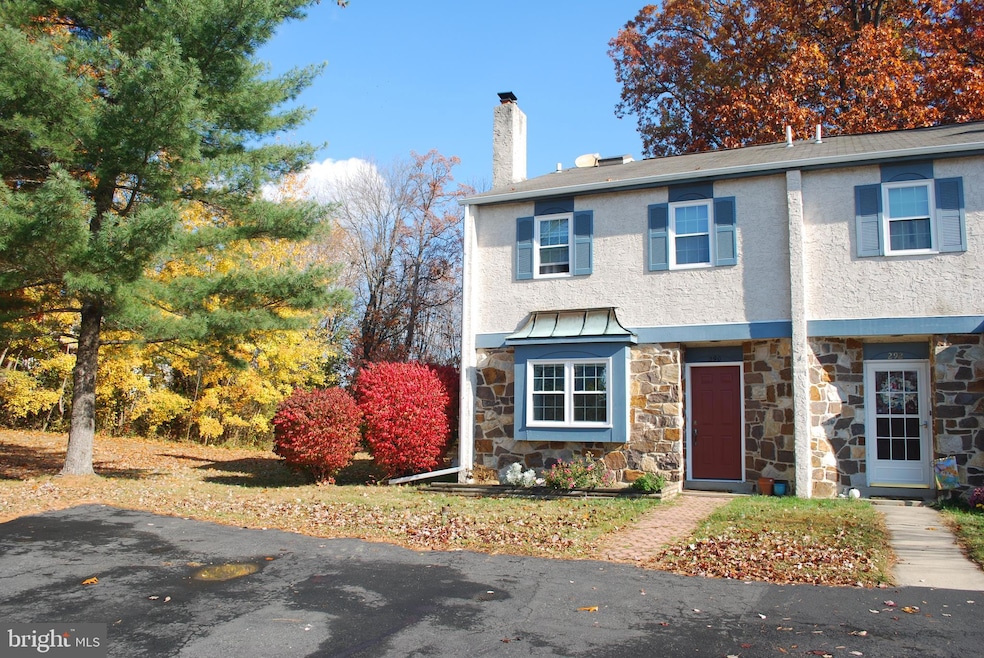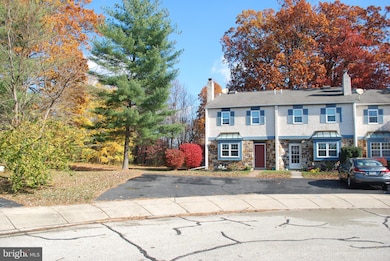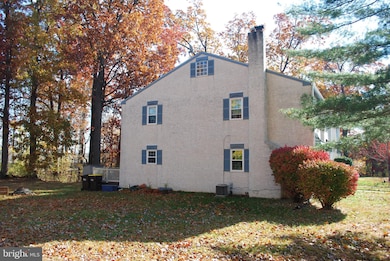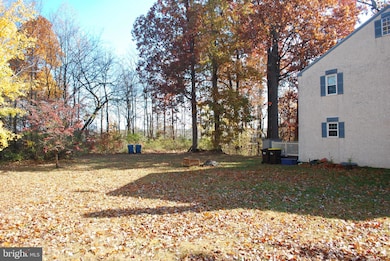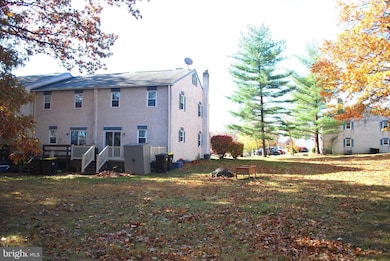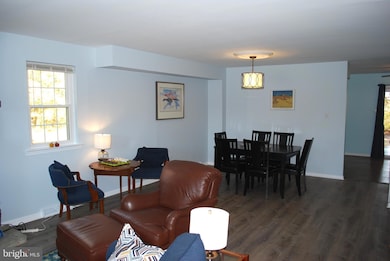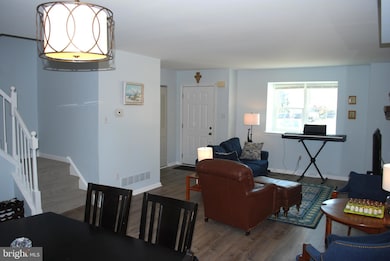290 Lawndale Ave King of Prussia, PA 19406
Swedeland NeighborhoodHighlights
- Deck
- Traditional Architecture
- Upgraded Countertops
- Roberts Elementary School Rated A
- Backs to Trees or Woods
- Breakfast Area or Nook
About This Home
This End Unit Townhome in the Copper Mill Station Community of King of Prussia boasts being at the rear of a quiet cul-de-sac which backs up to the woods and affords extra privacy. This beautiful three-bedroom home offers all of the King of Prussia charm expected and much more! Through the new front door, you enter the foyer which has a large closet, access to an updated powder room and leads to the living room/dining room. The main level enjoys a semi open floor plan with new luxury plank flooring, large windows, and neutral paint. The eat in kitchen offers plenty of cabinetry, new countertops, new backsplash tile and access to a newly installed oversized rear deck. Upstairs you will find two bedrooms with great natural light, new luxury plank flooring, ample closets and a vaulted ceiling hall bathroom. The large owner's suite will be sure to impress with new carpeting, two spacious closets and an en-suite bathroom. The large basement has a washer and dryer and plenty of space for storage. This unit stands out because of its large back and side yard with a built in fire pit, an inviting rear deck, as well as a driveway that fits 3 cars! This townhouse is in the Upper Merion School District and benefits from the convenience of its location in King of Prussia.
Listing Agent
(610) 659-1436 tom.dooner@duffyrealestate.com Duffy Real Estate-St Davids License #RS328705 Listed on: 11/18/2025
Townhouse Details
Home Type
- Townhome
Est. Annual Taxes
- $3,779
Year Built
- Built in 1985
Lot Details
- 5,784 Sq Ft Lot
- Lot Dimensions are 27.00 x 0.00
- Backs To Open Common Area
- Cul-De-Sac
- Backs to Trees or Woods
- Side Yard
HOA Fees
- $25 Monthly HOA Fees
Home Design
- Traditional Architecture
- Asphalt Roof
- Concrete Perimeter Foundation
- Stucco
Interior Spaces
- 1,520 Sq Ft Home
- Property has 2 Levels
- Combination Dining and Living Room
Kitchen
- Breakfast Area or Nook
- Eat-In Kitchen
- Gas Oven or Range
- Dishwasher
- Upgraded Countertops
Bedrooms and Bathrooms
- 3 Bedrooms
Laundry
- Electric Dryer
- Washer
Unfinished Basement
- Basement Fills Entire Space Under The House
- Drainage System
- Laundry in Basement
Parking
- 3 Parking Spaces
- 3 Driveway Spaces
Outdoor Features
- Deck
Schools
- Gulph Elementary School
- Upper Merion Middle School
- Upper Merion High School
Utilities
- Forced Air Heating and Cooling System
- Natural Gas Water Heater
- Cable TV Available
Listing and Financial Details
- Residential Lease
- Security Deposit $2,850
- Tenant pays for hot water, insurance, internet, pest control, snow removal, all utilities, minor interior maintenance
- The owner pays for heater maintenance contract, sewer, real estate taxes, insurance, lawn/shrub care, trash collection
- Rent includes hoa/condo fee, HVAC maint, sewer, taxes, trash removal, grounds maintenance
- No Smoking Allowed
- 12-Month Min and 36-Month Max Lease Term
- Available 12/1/25
- $40 Application Fee
- Assessor Parcel Number 58-00-12606-629
Community Details
Overview
- Copper Mill Station HOA
- Copper Mill Sta Subdivision
Pet Policy
- No Pets Allowed
Map
Source: Bright MLS
MLS Number: PAMC2162066
APN: 58-00-12606-629
- 0 Renaissance Blvd
- 282 Westfall Ave
- 432 Crooked Ln
- 700 Crooked Ln
- 190 Pine Tree Rd
- 557 A St
- 318 Manor Ln Unit 10
- 861 S Gulph Rd
- 214 Crooked Ln
- 123 Gypsy Ln
- 156 Gypsy Ln
- 634 Coates Ln
- 1801 Linden Way
- 935 Longview Rd
- 906 Bismark Way
- 359 Valley View Rd
- 161 Lantern Ln
- 301 Hughes Rd
- 832 Bush St
- 424 Weadley Rd
- 319 Winding Way
- 247 Lawndale Ave
- 306 Manor Ln Unit 4
- 649 S Henderson Rd
- 176 Walnut St Unit 2
- 580 Lewis Rd
- 249 Holly Dr
- 336 Hillside Rd
- 516 Coates Ln
- 90 Monroe Blvd
- 1203 E Dekalb Pike
- 828 Ford St
- 1050 Trinity Ln
- 625 Grove St
- 703 Juniper Ct
- 326 E Rambo St
- 251 W Dekalb Pike
- 109 7th St Unit 3
- 182 Mahogany Ln
- 73 W 5th St
