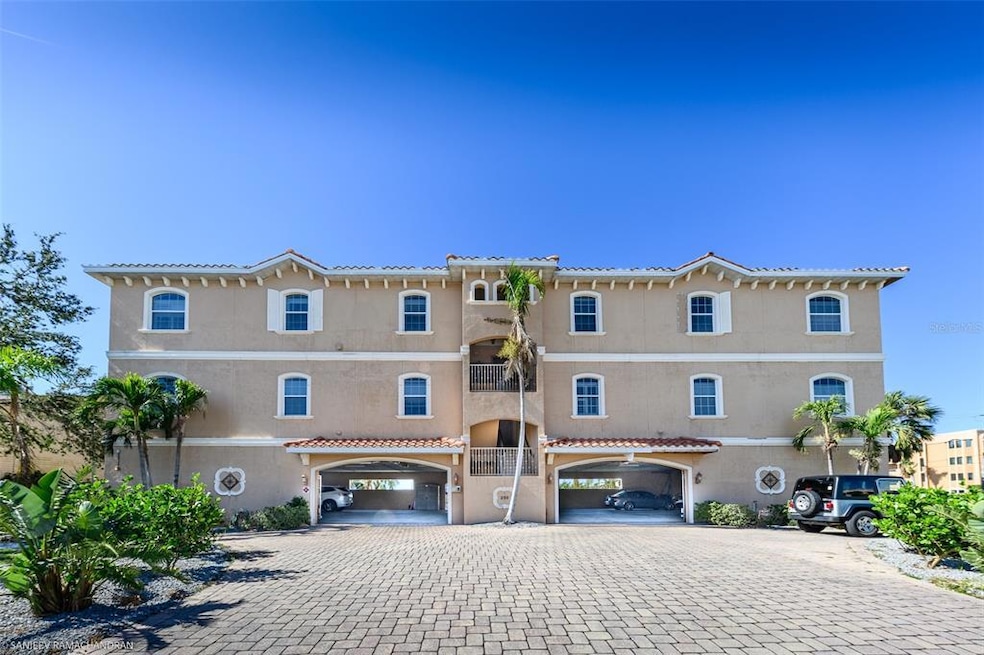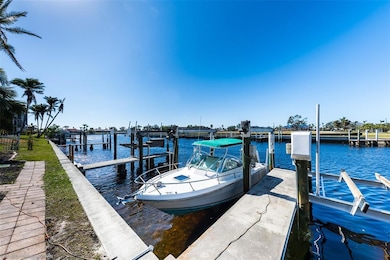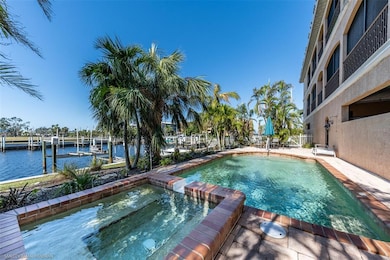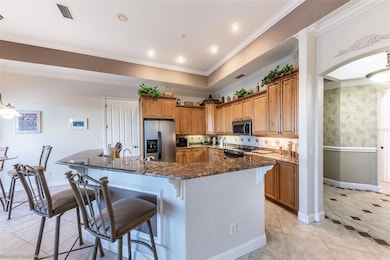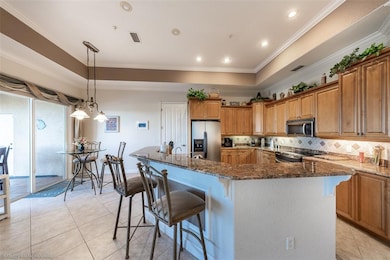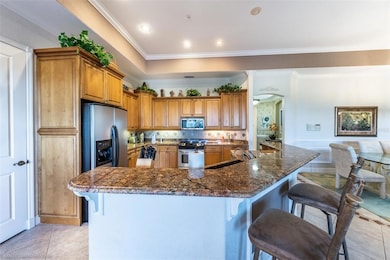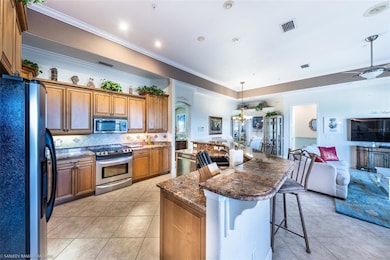290 Lewis Cir Unit 131 Punta Gorda, FL 33950
Punta Gorda Isles NeighborhoodHighlights
- 141 Feet of Brackish Canal Waterfront
- Dock has access to electricity and water
- Access to Bay or Harbor
- Sallie Jones Elementary School Rated A-
- Boat Lift
- Heated In Ground Pool
About This Home
SEASONAL / SHORT-TERM RENTAL- Minimum 3 months. LOCATION! LOCATION! LOCATION! This turnkey furnished penthouse condo is centrally located, only walking distance to Isles Yacht Club, Fisherman’s’ Village etc. Comes with a deeded dock and boatlift and only minutes away from the open waters of Charlotte Harbor. Very close to Historic Downtown, parks, waterfront dining, shopping etc. 2 under the building secured assigned parking spots. From the moment you walk into the foyer and then into this open concept floor plan you will see lovely appointments such as crown molding, chair rail and Wayne's coating. The interior features 10 ft ceilings, 8 ft Sliders with impact glass, diagonal tile throughout the living area, kitchen, master bedroom and bathrooms. Newer laminate floors in both guest bedrooms. All bedrooms offer Plantation Shutters. Updated gourmet kitchen with granite countertops, wood cabinetry and stainless-steel appliances. The spacious Master Bedroom is 13x17 with a large walk-in closet and the Master Bath has a Roman Shower, double sinks, vanity and a private water closet as well as another large clothing closet. Third bedroom is furnished as an office. 12% tax apply for all rentals 6 months or less.
Listing Agent
THOMAS RYAN REAL ESTATE MANAGE Brokerage Phone: 941-833-4777 License #3209941 Listed on: 01/25/2023
Condo Details
Home Type
- Condominium
Est. Annual Taxes
- $7,694
Year Built
- Built in 2005
Lot Details
- 141 Feet of Brackish Canal Waterfront
- Property fronts a canal with brackish water
- East Facing Home
- Irrigation
Parking
- 2 Car Attached Garage
- Garage Door Opener
- Parking Garage Space
Property Views
- Canal
- Pool
Home Design
- Entry on the 3rd floor
Interior Spaces
- 1,872 Sq Ft Home
- Open Floorplan
- Furnished
- Chair Railings
- Crown Molding
- High Ceiling
- Ceiling Fan
- Blinds
- Great Room
- Combination Dining and Living Room
- Inside Utility
Kitchen
- Dinette
- Walk-In Pantry
- Range
- Recirculated Exhaust Fan
- Microwave
- Dishwasher
- Wine Refrigerator
- Stone Countertops
- Solid Wood Cabinet
- Disposal
- Reverse Osmosis System
Flooring
- Laminate
- Ceramic Tile
Bedrooms and Bathrooms
- 3 Bedrooms
- Split Bedroom Floorplan
- Walk-In Closet
- 2 Full Bathrooms
Laundry
- Laundry Room
- Dryer
- Washer
Home Security
Pool
Outdoor Features
- Access to Bay or Harbor
- Fixed Bridges
- Access to Brackish Canal
- Boat Lift
- Dock has access to electricity and water
- Dock made with concrete
- Deeded Boat Dock
- Covered Patio or Porch
Schools
- Sallie Jones Elementary School
- Punta Gorda Middle School
- Charlotte High School
Utilities
- Central Heating and Cooling System
- Vented Exhaust Fan
- Thermostat
- Electric Water Heater
- Water Softener
- Cable TV Available
Listing and Financial Details
- Residential Lease
- Security Deposit $2,500
- Property Available on 4/1/25
- Tenant pays for cleaning fee
- The owner pays for cable TV, electricity, grounds care, internet, pest control, pool maintenance, repairs, sewer, trash collection, water
- $60 Application Fee
- 3-Month Minimum Lease Term
- Assessor Parcel Number 412212556004
Community Details
Overview
- Property has a Home Owners Association
- Kelly Christ Association, Phone Number (484) 331-4656
- Silver Cove Community
- Siesta Cove Condo Subdivision
Recreation
- Community Pool
- Community Spa
Pet Policy
- No Pets Allowed
Additional Features
- Elevator
- High Impact Windows
Map
Source: Stellar MLS
MLS Number: C7470056
APN: 412212556004
- 290 Lewis Cir Unit 132
- 290 Lewis Cir Unit 121
- 1500 Park Beach Cir Unit 5E
- 1500 Park Beach Cir Unit 4E
- 1500 Park Beach Cir Unit 2F
- 1623 Sea Haven Dr Unit 303
- 1601 Park Beach Cir Unit 4/114
- 1601 Park Beach Cir Unit 125/11
- 268 Lewis Cir Unit 132
- 1477 Park Beach Cir Unit 13
- 1617 Sea Haven Dr Unit 501
- 1624 Compass Pointe Ct Unit 203
- Miramar Plan at Seahaven
- 1624 Compass Pointe Ct Unit 202
- Sandestin Plan at Seahaven
- 1940 W Marion Ave
- 1625 Compass Pointe Ct Unit 105
- 1600 W Marion Ave Unit 234
- 1620 Sea Haven Dr Unit 404
- 1500 Park Beach Cir Unit 3D
- 1500 Park Beach Cir Unit 6C
- 1500 Park Beach Cir Unit 3E
- 1500 Park Beach Cir Unit 3B
- 207 Lewis Cir Unit C
- 1601 Park Beach Cir Unit 113
- 1477 Park Beach Cir Unit 21
- 1477 Park Beach Cir Unit 11
- 215 Lewis Cir Unit 112
- 215 Lewis Cir Unit 111
- 219 Lewis Cir Unit 112
- 245 Coldeway Dr Unit B10
- 1524 Columbian Dr
- 220 Coldeway Dr Unit 112
- 423 Matares Dr
- 130 Breakers Ct Unit 212
- 1750 Jamaica Way Unit 3UNIT33
- 1750 Jamaica Way Unit 122
- 1750 Jamaica Way Unit 131
- 311 Garvin St Unit 205A
