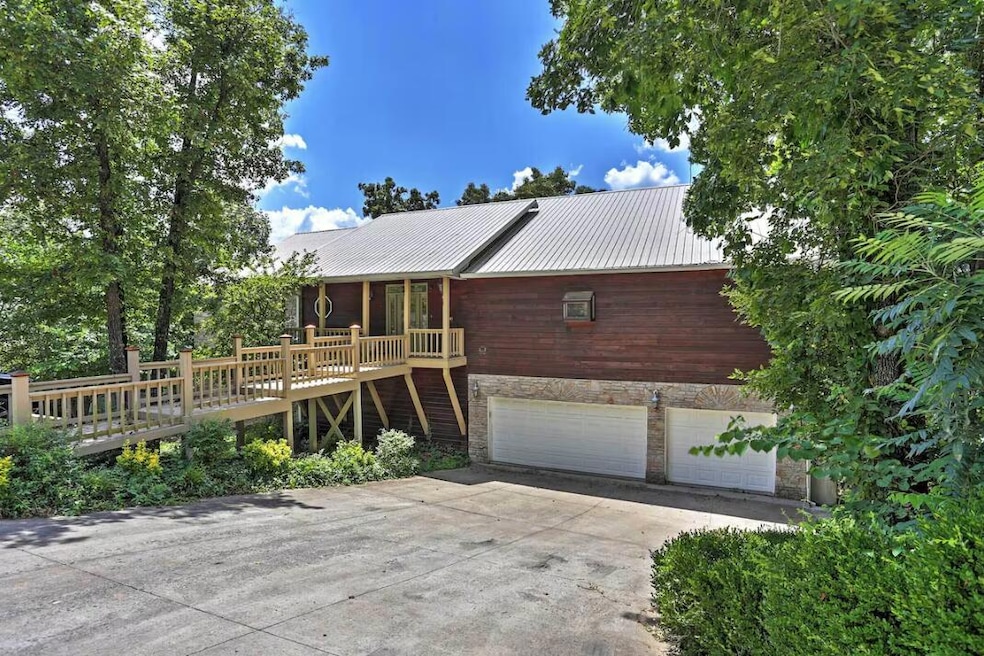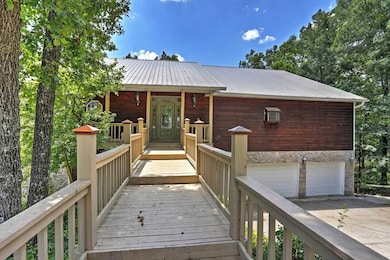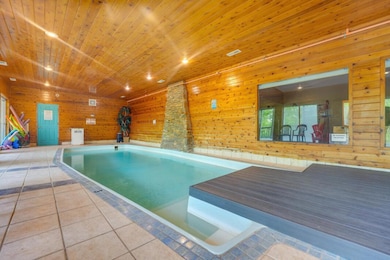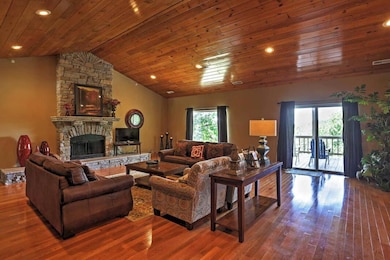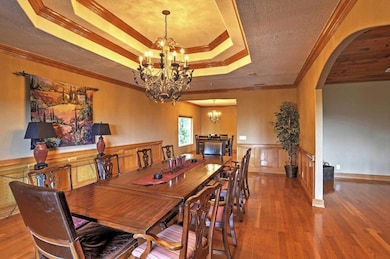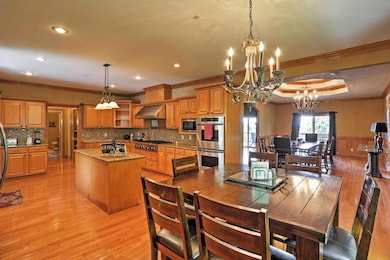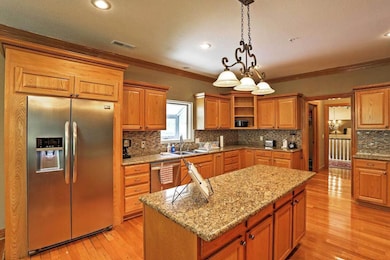290 Lone Pine Rd Branson, MO 65616
Southwest Branson NeighborhoodEstimated payment $5,836/month
Highlights
- Indoor Pool
- Fireplace in Bedroom
- Stream or River on Lot
- Lake View
- Deck
- Wooded Lot
About This Home
This 7,000 sq. ft. + Branson vacation rental offers four bedrooms, three-and-a-half baths, multiple living areas, and accommodations for up to 14 guests. The home checks all of the boxes for a special and unique place to stay in Branson, including an indoor heated pool, game room, and an indoor sports court for basketball, racquetball, and pickleball. Recent updates include three new HVAC systems within the last three years, newer water heaters, a new roof, a saltwater pool conversion, a new electric fireplace insert, fortified decks, and a whole-house fire suppressant system. The master bathroom has been fully remodeled, and there are smart TVs are installed throughout. The home conveys fully furnished, including new mattress toppers added this year, and features a second-floor living area with a wet bar and added ice maker. Outdoor spaces include multi-level decks and a balcony with views of the surrounding mountains and Table Rock Lake. The property also offers a three-car garage, additional driveway parking, and is located near Table Rock Lake, Moonshine Beach, Silver Dollar City, the Branson Strip, shopping, restaurants, and major attractions. Significant tree clearing has been completed around the home for improved maintenance and exterior care.
Home Details
Home Type
- Single Family
Est. Annual Taxes
- $7,597
Year Built
- Built in 2001
Lot Details
- 0.29 Acre Lot
- Lot Dimensions are 100x125
- Landscaped
- Sloped Lot
- Wooded Lot
Home Design
- Raised Ranch Architecture
- Wood Siding
- Stone
Interior Spaces
- 7,316 Sq Ft Home
- 3-Story Property
- Wet Bar
- Cathedral Ceiling
- Ceiling Fan
- Multiple Fireplaces
- Screen For Fireplace
- Stone Fireplace
- Double Pane Windows
- Entrance Foyer
- Family Room with Fireplace
- Great Room with Fireplace
- Living Room with Fireplace
- Home Office
- Bonus Room
- Home Gym
- Lake Views
- Washer and Dryer Hookup
Kitchen
- Built-In Electric Oven
- Electric Cooktop
- Microwave
- Dishwasher
- Kitchen Island
- Granite Countertops
- Disposal
Flooring
- Wood
- Carpet
- Tile
Bedrooms and Bathrooms
- 4 Bedrooms
- Primary Bedroom on Main
- Fireplace in Bedroom
- Walk-In Closet
- Hydromassage or Jetted Bathtub
- Walk-in Shower
Finished Basement
- Walk-Out Basement
- Basement Fills Entire Space Under The House
- Bedroom in Basement
Parking
- 6 Garage Spaces | 3 Attached and 3 Detached
- Parking Available
Outdoor Features
- Indoor Pool
- Stream or River on Lot
- Deck
- Covered Patio or Porch
- Rain Gutters
Schools
- Branson Cedar Ridge Elementary School
- Branson High School
Utilities
- Central Heating and Cooling System
- Electric Water Heater
- High Speed Internet
Community Details
- No Home Owners Association
- Skyline Subdivision
Listing and Financial Details
- Assessor Parcel Number 18-2.0-10-004-001-014.000
Map
Home Values in the Area
Average Home Value in this Area
Tax History
| Year | Tax Paid | Tax Assessment Tax Assessment Total Assessment is a certain percentage of the fair market value that is determined by local assessors to be the total taxable value of land and additions on the property. | Land | Improvement |
|---|---|---|---|---|
| 2025 | $7,597 | $126,080 | -- | -- |
| 2023 | $7,597 | $142,320 | $0 | $0 |
| 2022 | $5,043 | $98,956 | $0 | $0 |
| 2021 | $5,017 | $142,320 | $0 | $0 |
| 2019 | $4,948 | $94,720 | $0 | $0 |
| 2018 | $5,506 | $104,670 | $0 | $0 |
| 2017 | $5,064 | $97,570 | $0 | $0 |
| 2016 | $3,831 | $75,220 | $0 | $0 |
| 2015 | $3,798 | $75,220 | $0 | $0 |
| 2014 | $3,465 | $71,740 | $0 | $0 |
Property History
| Date | Event | Price | List to Sale | Price per Sq Ft | Prior Sale |
|---|---|---|---|---|---|
| 11/15/2025 11/15/25 | For Sale | $995,000 | +134.2% | $136 / Sq Ft | |
| 06/07/2013 06/07/13 | Sold | -- | -- | -- | View Prior Sale |
| 05/09/2013 05/09/13 | Pending | -- | -- | -- | |
| 09/30/2012 09/30/12 | For Sale | $424,900 | -- | $55 / Sq Ft |
Purchase History
| Date | Type | Sale Price | Title Company |
|---|---|---|---|
| Quit Claim Deed | -- | Continental Title | |
| Special Warranty Deed | -- | None Available | |
| Warranty Deed | -- | -- | |
| Special Warranty Deed | -- | -- |
Mortgage History
| Date | Status | Loan Amount | Loan Type |
|---|---|---|---|
| Previous Owner | $270,000 | Purchase Money Mortgage |
Source: Southern Missouri Regional MLS
MLS Number: 60309992
APN: 18-2.0-10-004-001-014.000
- 1674 Skyview Dr
- 000 Chateau Ridge Trail
- 185 Lakefront Dr
- Tbd State Highway 265
- 155 Lakefront Dr
- 181 Chateau Mountain Dr
- 390 Lakefront Dr
- 113 Rainbow Dr
- 410 Lakefront Dr
- 440 Lakefront Dr
- 224 Chateau Mountain Hilltop Way
- 208 & 212 Chateau Mountain Hilltop Way
- 1690 Skyview Dr
- 232 Chateau Mountain Hilltop Way
- 192 Aster Cir Unit Lot 25
- 184 Aster Cir
- Lot 16 Table Rock Acres
- 325 Majestic Dr Unit 4-127
- 278 Majestic Cir
- 127 Summertime Ct
- 206 Hampshire Dr Unit ID1295586P
- 30 Fall Creek Dr Unit 6
- 255 Buckingham Dr
- 2907 Vineyards Pkwy Unit 4
- 407 Judy St Unit B18
- 3515 Arlene Dr
- 300 Schaefer Dr
- 133 Troon Dr Unit 11
- 3524 Keeter St
- 300 Francis St
- 175 Golf View Dr Unit ID1268901P
- 175 Golf View Dr Unit ID1268898P
- 245 Jess-Jo Pkwy Unit ID1267948P
- 245 Jess-Jo Pkwy Unit ID1267926P
- 245 Jess-Jo Pkwy Unit ID1267908P
- 245 Jess-Jo Pkwy Unit ID1267910P
- 144 Bald Eagle Blvd Unit 2
- 24 Village Trail Unit 1 BLDNG 8
- 2040 Indian Point Rd Unit 6
- 2040 Indian Point Rd Unit 12
