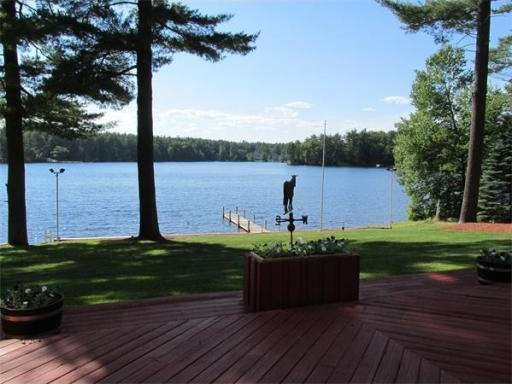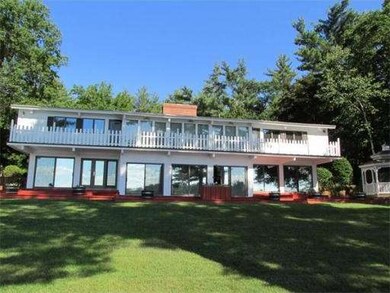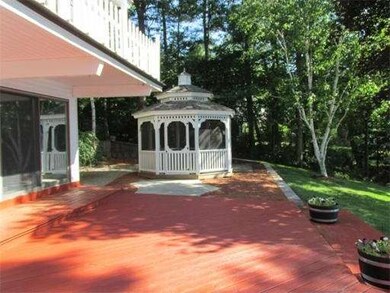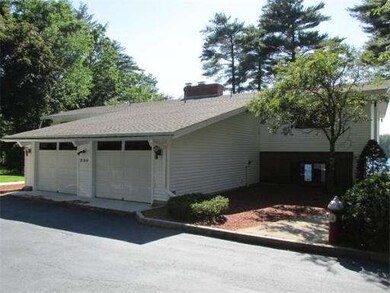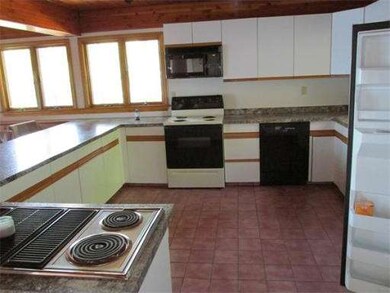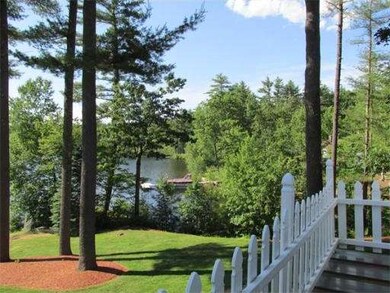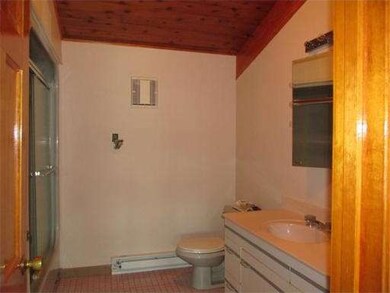
290 Massapoag Rd Tyngsboro, MA 01879
Tyngsborough NeighborhoodAbout This Home
As of August 2013Now that the rain has stopped, it's not to late to enjoy summer, hurry out to see the best home on Lake Massapoag. Enjoy the incredible Lake view's from your private deck that runs full length of the house, or just sit and enjoy them from your fireplaced living room. Rear of home features glass sliders which afford lake views from all rooms. Oversized room's, new kitchen counter tops, and fresh interior paint make this a move in ready property.
Last Agent to Sell the Property
Frank Zabbo
A- Zabbo Realty License #456000158 Listed on: 06/20/2013
Home Details
Home Type
Single Family
Est. Annual Taxes
$223
Year Built
1985
Lot Details
0
Listing Details
- Lot Description: Paved Drive, Gentle Slope, Scenic View(s)
- Special Features: None
- Property Sub Type: Detached
- Year Built: 1985
Interior Features
- Has Basement: Yes
- Fireplaces: 1
- Number of Rooms: 6
- Amenities: Shopping, Walk/Jog Trails, Golf Course, Bike Path, Conservation Area, Public School
- Electric: 150 Amps
- Energy: Insulated Windows
- Flooring: Tile, Wall to Wall Carpet, Stone / Slate
- Interior Amenities: Cable Available
- Basement: Full, Partially Finished
- Bedroom 2: Second Floor
- Bedroom 3: Second Floor
- Bathroom #1: First Floor
- Bathroom #2: Second Floor
- Bathroom #3: Second Floor
- Kitchen: First Floor
- Laundry Room: First Floor
- Living Room: First Floor
- Master Bedroom: Second Floor
- Master Bedroom Description: Flooring - Wall to Wall Carpet
- Family Room: First Floor
Exterior Features
- Frontage: 200
- Waterfront Property: Yes
- Construction: Frame
- Exterior: Vinyl
- Exterior Features: Deck, Patio, Balcony, Gazebo
- Foundation: Poured Concrete
Garage/Parking
- Garage Parking: Attached
- Garage Spaces: 2
- Parking: Off-Street, Paved Driveway
- Parking Spaces: 8
Utilities
- Hot Water: Natural Gas
- Utility Connections: for Electric Range, for Electric Dryer, Washer Hookup
Condo/Co-op/Association
- HOA: No
Ownership History
Purchase Details
Home Financials for this Owner
Home Financials are based on the most recent Mortgage that was taken out on this home.Purchase Details
Purchase Details
Home Financials for this Owner
Home Financials are based on the most recent Mortgage that was taken out on this home.Purchase Details
Similar Homes in the area
Home Values in the Area
Average Home Value in this Area
Purchase History
| Date | Type | Sale Price | Title Company |
|---|---|---|---|
| Deed | -- | -- | |
| Deed | -- | -- | |
| Not Resolvable | $575,000 | -- | |
| Foreclosure Deed | $175,000 | -- |
Mortgage History
| Date | Status | Loan Amount | Loan Type |
|---|---|---|---|
| Open | $620,000 | Stand Alone Refi Refinance Of Original Loan | |
| Open | $1,872,500 | Adjustable Rate Mortgage/ARM | |
| Closed | $1,500,000 | Adjustable Rate Mortgage/ARM | |
| Closed | $1,063,799 | Stand Alone Refi Refinance Of Original Loan | |
| Previous Owner | $2,400,000 | Stand Alone Refi Refinance Of Original Loan | |
| Previous Owner | $460,000 | New Conventional |
Property History
| Date | Event | Price | Change | Sq Ft Price |
|---|---|---|---|---|
| 07/27/2025 07/27/25 | Pending | -- | -- | -- |
| 06/02/2025 06/02/25 | For Sale | $3,100,000 | +439.1% | $275 / Sq Ft |
| 08/15/2013 08/15/13 | Sold | $575,000 | -8.7% | $183 / Sq Ft |
| 06/26/2013 06/26/13 | Pending | -- | -- | -- |
| 06/20/2013 06/20/13 | For Sale | $629,900 | -- | $200 / Sq Ft |
Tax History Compared to Growth
Tax History
| Year | Tax Paid | Tax Assessment Tax Assessment Total Assessment is a certain percentage of the fair market value that is determined by local assessors to be the total taxable value of land and additions on the property. | Land | Improvement |
|---|---|---|---|---|
| 2025 | $223 | $1,806,600 | $265,700 | $1,540,900 |
| 2024 | $21,733 | $1,708,600 | $241,800 | $1,466,800 |
| 2023 | $22,280 | $1,575,700 | $241,800 | $1,333,900 |
| 2022 | $21,609 | $1,446,400 | $211,300 | $1,235,100 |
| 2021 | $21,343 | $1,328,100 | $191,700 | $1,136,400 |
| 2020 | $21,214 | $1,305,500 | $191,700 | $1,113,800 |
| 2019 | $15,657 | $924,800 | $178,600 | $746,200 |
| 2018 | $621 | $831,600 | $178,600 | $653,000 |
| 2017 | $10,737 | $625,700 | $178,600 | $447,100 |
| 2016 | $10,288 | $585,900 | $178,600 | $407,300 |
| 2015 | $9,143 | $539,100 | $178,600 | $360,500 |
Agents Affiliated with this Home
-
J
Seller's Agent in 2025
Judi Martin
Keller Williams Realty-Merrimack
-
F
Seller's Agent in 2013
Frank Zabbo
A- Zabbo Realty
-
D
Buyer's Agent in 2013
Dennis Page
LAER Realty Partners
Map
Source: MLS Property Information Network (MLS PIN)
MLS Number: 71545179
APN: TYNG-000002-000039
- 33 Massapoag Way
- 166 Massapoag Rd
- 41 Lake St
- 4 Wilson Way
- 198 Groton St
- 37 Jacques Rd
- 139 Groton St
- 55 Cross St
- 18 Ingalls Rd
- 0 Old Dunstable Rd
- 5 Ingalls Rd
- 4 Linwood Ln
- 295 Forest St
- 124 Raddin Rd
- 100 Adams St
- 175 Lowell St
- 28 Whispering Pines Rd
- 28 Emerald St
- 9 Whispering Pines Rd Unit 9
- 58 Raddin Rd
