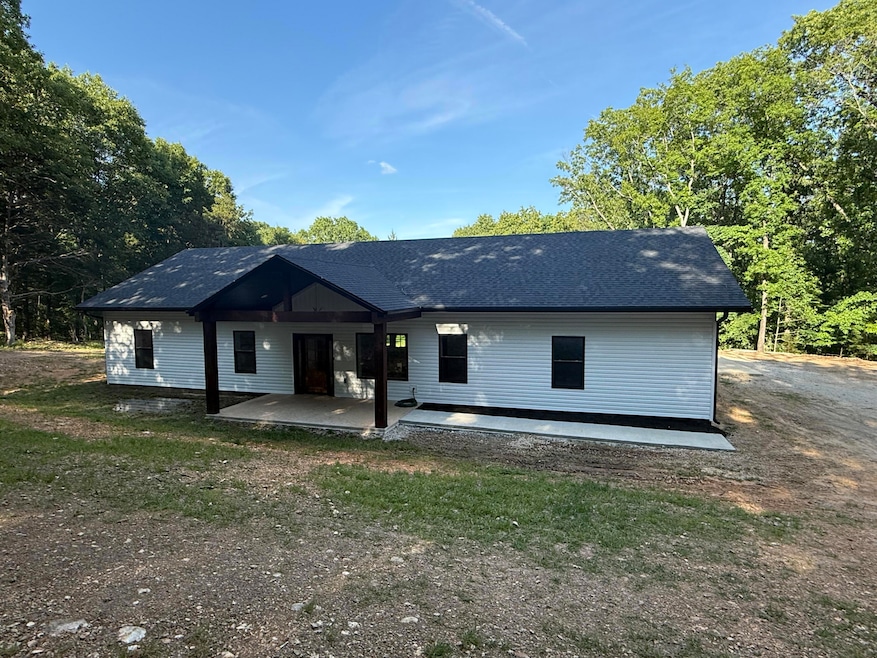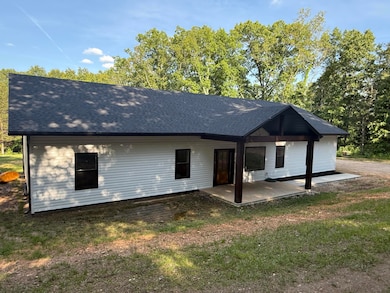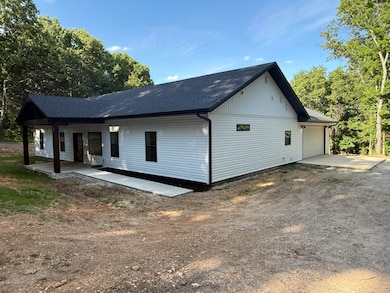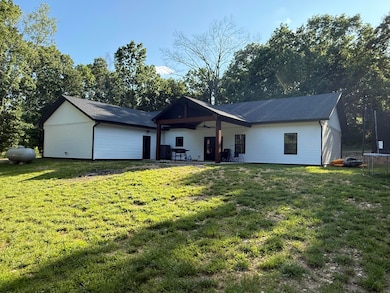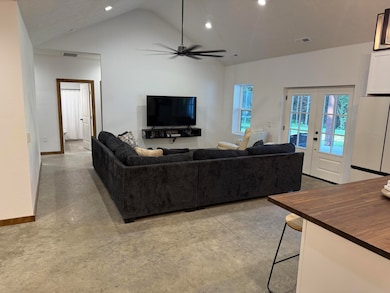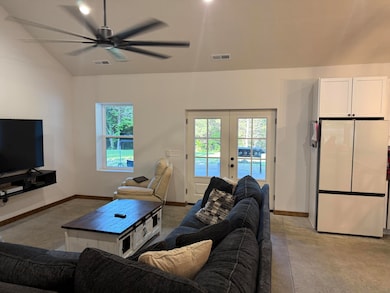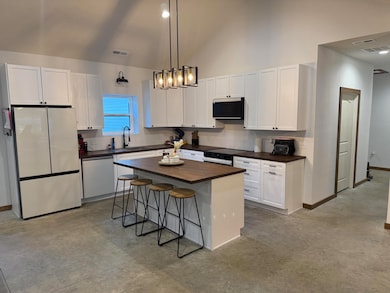290 McCord Bend Rd Galena, MO 65656
Estimated payment $2,065/month
Highlights
- Mature Trees
- High Ceiling
- No HOA
- Ranch Style House
- Mud Room
- Covered Patio or Porch
About This Home
SELLER IS MOTIVATED!!!! This is a BEAUTIFUL secluded newer home that has many additional features. Steel rafters, spray foam insulation, possible radiant heat, with the garage also having been plumed as well. High Efficiently heating and air conditioning unit. Oversized 2 car garage (625 square foot). There is also a walking or riding trail in the back of the home on the 3 plus acres. A 10X20 front porch area, and 16X18 back patio area for those fun family barbeque times. This one won't last long. Close to James River and Table Rock Lake area. 30 minutes to Branson, 30 minutes Springfield. Lots of Privacy. This home is Extremely Energy Efficient.
Home Details
Home Type
- Single Family
Year Built
- Built in 2025
Lot Details
- 3.51 Acre Lot
- Property fronts a county road
- Mature Trees
- Wooded Lot
- Few Trees
Home Design
- Ranch Style House
- Insulated Concrete Forms
- Concrete Siding
Interior Spaces
- 2,240 Sq Ft Home
- High Ceiling
- Ceiling Fan
- Double Pane Windows
- Mud Room
Kitchen
- Stove
- Microwave
- Dishwasher
- Kitchen Island
- Disposal
Bedrooms and Bathrooms
- 4 Bedrooms
- Walk-In Closet
- 2 Full Bathrooms
- Walk-in Shower
Laundry
- Dryer
- Washer
Parking
- 2 Car Attached Garage
- Oversized Parking
- Heated Garage
- Side Facing Garage
- Garage Door Opener
- Gravel Driveway
Accessible Home Design
- Accessible Full Bathroom
- Accessible Bedroom
- Accessible Kitchen
- Kitchen Appliances
- Central Living Area
- Accessible Hallway
- Accessible Closets
- Accessible Washer and Dryer
Outdoor Features
- Covered Patio or Porch
Schools
- Abesville Elementary School
- Galena High School
Utilities
- Forced Air Heating and Cooling System
- Propane Stove
- Boiler Heating System
- Heating System Uses Propane
- Heat Pump System
- Private Company Owned Well
- Propane Water Heater
- Septic Tank
Community Details
- No Home Owners Association
- Dragonfly Ranch Subdivision
Listing and Financial Details
- Assessor Parcel Number 09-1.0-02-000-000-013.004
Map
Tax History
| Year | Tax Paid | Tax Assessment Tax Assessment Total Assessment is a certain percentage of the fair market value that is determined by local assessors to be the total taxable value of land and additions on the property. | Land | Improvement |
|---|---|---|---|---|
| 2025 | $65 | $49,460 | -- | -- |
| 2024 | $64 | $1,330 | -- | -- |
| 2023 | $64 | $1,330 | -- | -- |
| 2022 | $64 | $1,330 | $0 | $0 |
| 2021 | $65 | $1,330 | $0 | $0 |
| 2020 | $64 | $1,330 | $0 | $0 |
| 2019 | $64 | $1,330 | $0 | $0 |
| 2018 | $64 | $1,330 | $0 | $0 |
| 2017 | $64 | $1,330 | $0 | $0 |
| 2016 | $62 | $1,330 | $0 | $0 |
| 2015 | $62 | $1,330 | $0 | $0 |
| 2014 | $62 | $1,330 | $0 | $0 |
| 2012 | -- | $1,330 | $0 | $0 |
Property History
| Date | Event | Price | List to Sale | Price per Sq Ft |
|---|---|---|---|---|
| 10/30/2025 10/30/25 | Price Changed | $399,950 | -4.8% | $179 / Sq Ft |
| 08/05/2025 08/05/25 | Price Changed | $419,900 | -1.2% | $187 / Sq Ft |
| 07/16/2025 07/16/25 | Price Changed | $424,900 | -2.3% | $190 / Sq Ft |
| 06/05/2025 06/05/25 | For Sale | $434,900 | -- | $194 / Sq Ft |
Purchase History
| Date | Type | Sale Price | Title Company |
|---|---|---|---|
| Warranty Deed | -- | None Listed On Document |
Source: Southern Missouri Regional MLS
MLS Number: 60296342
APN: 09-1.0-02-000-000-013.004
- 1703 W State Highway 248
- 32103 Missouri 413
- 174 Last Resort Rd
- 404 4th St
- 165 Center St
- 309 W Hd W 5th St
- 33120 State Highway 413
- 211 W 4th St
- 39 Lakeview Ln
- Lot 203 Lone Oak
- 103 S Main St
- 303 S Maple St
- 204 N Maple St
- LOT 213 Lone Oak Dr
- 000 Panorama Dr
- 648 Panorama Dr
- 0 Hh 40-D
- 79 Mulberry Dr
- 441 Cane Cove Rd
- 650 Dogwood Springs Rd
- 507 S Carr St Unit 2
- 17483 Business 13
- 42 Irish Hills Blvd
- 4 Fisher Creek Dr
- 1 Woodland Ave Unit 3
- 1 Woodland Ave Unit 2
- 136 Kimberling City Ctr Ln Unit 5
- 3 Treehouse Ln Unit 3
- 2040 Indian Point Rd Unit 14
- 141 Settlers Ln Unit B
- 225 Ozark Mountain Resort Dr Unit Bldg11,Unit44
- 2404 Victor Church Rd Unit ID1295566P
- 320 Toni Ln Unit D
- 115 Pin Oak Dr
- 2907 Vineyards Pkwy Unit 4
- 612 E Glendale St
- 3515 Arlene Dr
- 3524 Keeter St
- 300 Schaefer Dr
- 722 S Griffith Ave
Ask me questions while you tour the home.
