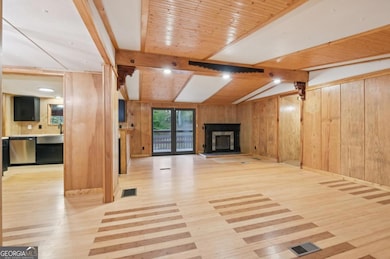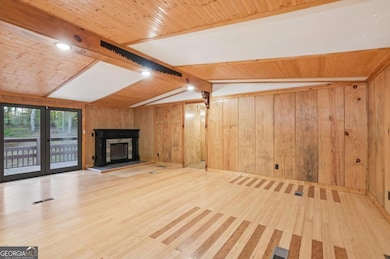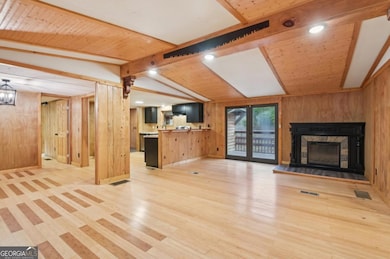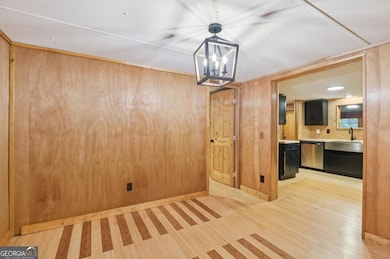290 Mount Moriah Rd Dallas, GA 30132
Estimated payment $1,537/month
Highlights
- Deck
- Wood Flooring
- No HOA
- Vaulted Ceiling
- 1 Fireplace
- Country Kitchen
About This Home
Discover the perfect blend of cozy rustic style and contemporary upgrades in this beautifully refreshed home, privately situated on 1.21 wooded acres. Impressive vaulted ceilings with exposed beams, rich bamboo flooring featuring custom inlays, and handcrafted wood accents create a unique and welcoming interior with tons of personality. The open layout is designed for comfort and connection, complete with an electric fireplace and seamless flow into the updated kitchen. Enjoy cooking and entertaining with shaker-style cabinetry, butcher block countertops, stainless steel appliances, a farmhouse sink, and smart modern finishes throughout. The bathroom brings spa-like style with a tiled tub/shower, eye-catching mosaic details, and a one-of-a-kind custom vanity. Outside, the freshly painted exterior adds curb appeal while the spacious back deck invites you to unwind and enjoy the quiet, wooded surroundings. You'll appreciate the versatility of covered parking options - including a carport and a detached garage - plus an additional outbuilding perfect for storage or hobbies. With a brand-new HVAC system and a location that offers peaceful privacy just minutes from town, this charming property is move-in ready and waiting to be enjoyed.
Property Details
Home Type
- Mobile/Manufactured
Est. Annual Taxes
- $1,141
Year Built
- Built in 1982
Lot Details
- 1.21 Acre Lot
- No Common Walls
- Fenced Front Yard
- Open Lot
Home Design
- Block Foundation
- Wood Roof
- Wood Siding
Interior Spaces
- 1-Story Property
- Vaulted Ceiling
- 1 Fireplace
- Crawl Space
- Laundry in Kitchen
Kitchen
- Country Kitchen
- Dishwasher
Flooring
- Wood
- Carpet
Bedrooms and Bathrooms
- 3 Main Level Bedrooms
- Split Bedroom Floorplan
- 2 Full Bathrooms
Parking
- 2 Parking Spaces
- Carport
Outdoor Features
- Deck
Schools
- Northside Elementary School
- Moses Middle School
- North Paulding High School
Utilities
- Central Heating and Cooling System
- Well
- Septic Tank
Community Details
- No Home Owners Association
Map
Home Values in the Area
Average Home Value in this Area
Property History
| Date | Event | Price | List to Sale | Price per Sq Ft | Prior Sale |
|---|---|---|---|---|---|
| 11/03/2025 11/03/25 | For Sale | $274,900 | +1116.4% | -- | |
| 11/09/2012 11/09/12 | Sold | $22,600 | +0.6% | $18 / Sq Ft | View Prior Sale |
| 10/10/2012 10/10/12 | Pending | -- | -- | -- | |
| 09/25/2012 09/25/12 | For Sale | $22,462 | -- | $18 / Sq Ft |
Source: Georgia MLS
MLS Number: 10636698
- 749 Scotland Dr
- 601 Scotland Dr
- 290 Maxton Ave
- 169 Maxton Ave
- 70 Maxton Ave
- 369 Kades Cove Dr
- 57 Ledbetter Place
- 44 Brookhill Ct
- 424 Deven Dr
- 288 Stable View Loop
- 306 Stable View Loop
- 23 Holsteiner Ln
- 382 Stable View Loop
- 750 Brooks Rd
- 638 Victoria Heights Dr
- 8 Misty Lea Dr
- 32 Stable Ln
- 50 Vivid Ln
- 129 Northridge Ln
- 41 Minima Ct







