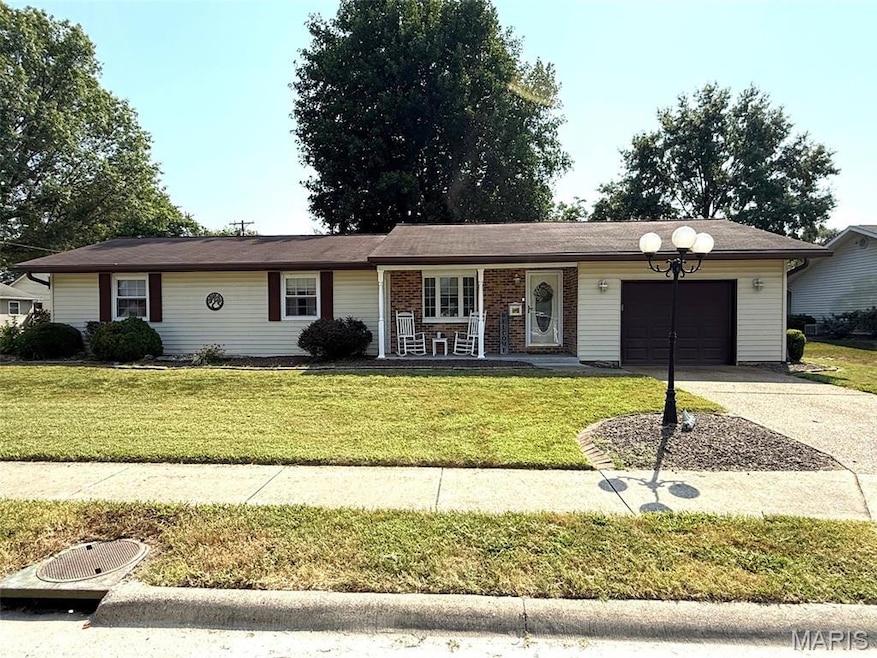
290 N Elm St Breese, IL 62230
Estimated payment $2,225/month
Highlights
- 0.58 Acre Lot
- Wood Flooring
- Sun or Florida Room
- Beckemeyer Elementary School Rated A-
- Bonus Room
- Corner Lot
About This Home
This spacious 3 Bedroom, 2 Bath ranch is located on .58 acre in the heart of Breese. The kitchen features a large pantry, snack bar, and counter height seating area which creates the perfect area for meal preparation. The sizeable primary bedroom offers multiple closets, and a large ensuite bathroom featuring a jetted tub, a steam shower, and dual sinks. In addition to the living room, the home also offers a large family room on the main level and a sunroom which leads out to the back porch. There is also a family room and bonus room on the lower level. This home has an attached 1-car garage which has nice storage space and closets and also a detached 1-car garage w/a carport. There is an additional large shed on the property which is currently rented out as a storage unit providing a good source of income. This spacious home and property offer so much space to entertain family and friends! The sale includes both PPN 06-06-22-204-017 and 06-06-22-204-018.
Home Details
Home Type
- Single Family
Est. Annual Taxes
- $5,999
Year Built
- Built in 1963
Lot Details
- 0.58 Acre Lot
- Lot Dimensions are 250' x 101'
- Landscaped
- Corner Lot
- Level Lot
Parking
- 2 Car Attached Garage
- 1 Carport Space
Home Design
- Architectural Shingle Roof
- Vinyl Siding
Interior Spaces
- 1-Story Property
- Electric Fireplace
- Family Room
- Living Room
- Dining Room
- Bonus Room
- Sun or Florida Room
- Partially Finished Basement
Kitchen
- Gas Range
- Microwave
- Dishwasher
- Disposal
Flooring
- Wood
- Carpet
- Ceramic Tile
Bedrooms and Bathrooms
- 3 Bedrooms
- 2 Full Bathrooms
Outdoor Features
- Covered Patio or Porch
- Shed
Schools
- Breese Dist 12 Elementary And Middle School
- Breese High School
Utilities
- Central Air
- Window Unit Cooling System
- Baseboard Heating
- Hot Water Heating System
- 220 Volts
- Cable TV Available
Community Details
- No Home Owners Association
Listing and Financial Details
- Assessor Parcel Number 06-06-22-204-017
Map
Home Values in the Area
Average Home Value in this Area
Tax History
| Year | Tax Paid | Tax Assessment Tax Assessment Total Assessment is a certain percentage of the fair market value that is determined by local assessors to be the total taxable value of land and additions on the property. | Land | Improvement |
|---|---|---|---|---|
| 2023 | $5,206 | $76,960 | $13,720 | $63,240 |
| 2022 | $5,156 | $69,960 | $12,470 | $57,490 |
| 2021 | $4,645 | $66,630 | $11,880 | $54,750 |
| 2020 | $4,548 | $64,060 | $11,420 | $52,640 |
| 2019 | $4,468 | $64,060 | $11,420 | $52,640 |
| 2018 | $4,141 | $56,930 | $10,230 | $46,700 |
| 2017 | $4,204 | $56,930 | $10,230 | $46,700 |
| 2016 | $0 | $0 | $0 | $0 |
| 2015 | -- | $56,930 | $10,230 | $46,700 |
Property History
| Date | Event | Price | Change | Sq Ft Price |
|---|---|---|---|---|
| 04/28/2015 04/28/15 | Sold | $168,000 | -32.8% | $55 / Sq Ft |
| 03/05/2015 03/05/15 | Pending | -- | -- | -- |
| 05/29/2014 05/29/14 | For Sale | $250,000 | -- | $82 / Sq Ft |
Purchase History
| Date | Type | Sale Price | Title Company |
|---|---|---|---|
| Warranty Deed | $177,000 | None Available | |
| Deed | $168,000 | None Available |
Mortgage History
| Date | Status | Loan Amount | Loan Type |
|---|---|---|---|
| Open | $159,300 | New Conventional | |
| Previous Owner | $148,000 | New Conventional |
Similar Homes in Breese, IL
Source: MARIS MLS
MLS Number: MIS25057064
APN: 06-06-22-204-017
- 215 N Haag St
- 1031 N 1st St
- 620 S 6th St
- 205 Jefferson Dr
- 126 Jefferson Dr
- 13964 Best One Dr
- 15020 Jamestown Rd
- 802 Hanover St
- 902 Sycamore St
- 560 W 4th St
- 711 Dora St
- 650 Randolph St
- 4655 Wyatt Way
- 4650 Wyatt Way
- 8130 Main St
- 8113 Main St
- 8175 Woodlane Rd
- 1102 Cherry St
- 16743 Ashland Ct
- 12702 Crestview Ln
- 1 McKay Manor Dr
- 2191 Franklin St Unit 103
- 571 15th St
- 723 Sycamore St Unit A
- 508 Broadway Unit 506
- 216 Flax Dr
- 9740 Luan Dr
- 102 Perryman St
- 9680 Hayden Dr
- 280 Douglas Ave
- 1963 Nathan Ave Unit A
- 149 S Tenth St Unit B
- 100 Copper Oaks Ct Unit A
- 1320 Mckinley St Unit A
- 1320 Mckinley St Unit B
- 205 Pacific Dr Unit E
- 212 Coral Sea Way Unit C
- 200 Pacific Dr Unit B
- 101 Harting Dr
- 1031 Buran Dr






