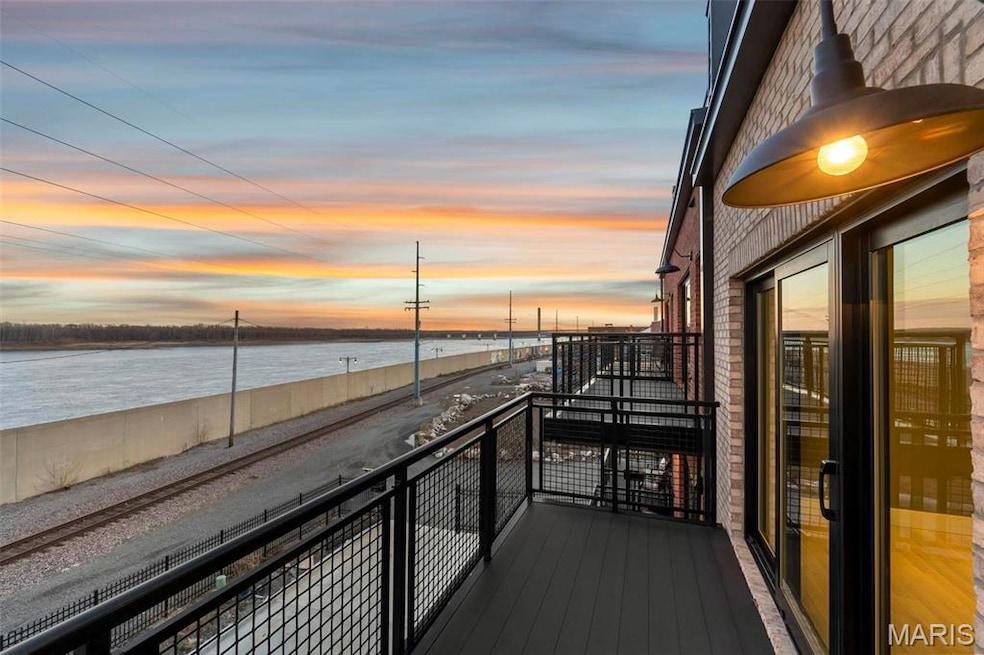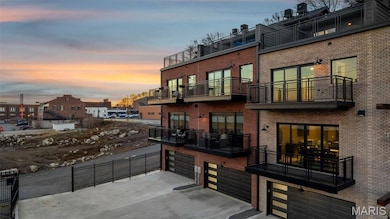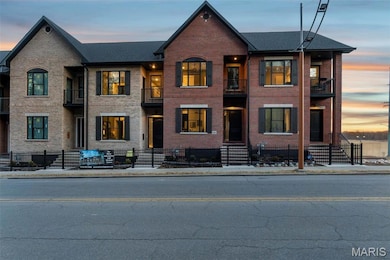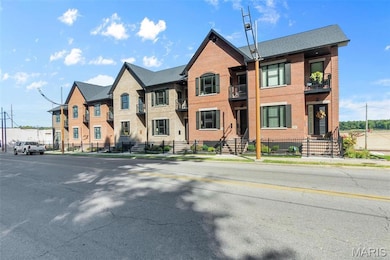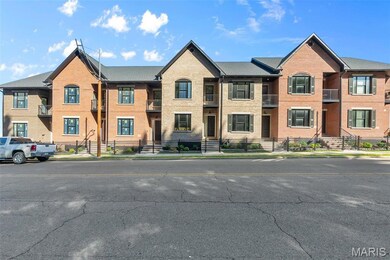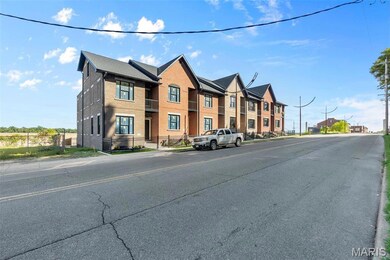290 N Main St Cape Girardeau, MO 63701
Estimated payment $5,692/month
Highlights
- Deck
- Recreation Room with Fireplace
- Wood Flooring
- Blanchard Elementary School Rated A-
- Traditional Architecture
- Double Oven
About This Home
Creativity is redefined in this stunning home w/panoramic views where you can absorb all the surrounding beauty & activity that goes along w/a river front property. The skillfully designed floor plan remains unmatched to any other & leaves no interior detail untouched. Complete w/a private elevator that services all floors, a few of the quality & modern amenities throughout this property include a rooftop balcony w/butlers kitchenette, gated entrance, 2 car garage, brick/stone exterior, & a luxurious master ensuite w/a private balcony, & WI closet. The chef's delight kitchen features premium custom cabinetry, top of the line stainless appliances, quartz counters, center island, & sliding doors that enter into a private balcony overlooking the river. The Rooftop patio is an extra bonus w/its kitchenette, half bath & those amazing wide views. Centrally located in the ever alive downtown area, offering a large selection of restaurants, nightlife, boutiques, casino & River walk.
Townhouse Details
Home Type
- Townhome
Year Built
- Built in 2023
Lot Details
- 1,133 Sq Ft Lot
- Lot Dimensions are 20 x 57
HOA Fees
- $85 Monthly HOA Fees
Parking
- 2 Car Attached Garage
- Basement Garage
- Garage Door Opener
Home Design
- Traditional Architecture
- Brick Exterior Construction
Interior Spaces
- 2.5-Story Property
- Ceiling Fan
- Sliding Doors
- Living Room
- Dining Room
- Recreation Room with Fireplace
- Bonus Room
- Partially Finished Basement
- Finished Basement Bathroom
Kitchen
- Eat-In Kitchen
- Double Oven
- Gas Oven
- Gas Range
- Range Hood
- Microwave
- Dishwasher
- Kitchen Island
- Disposal
Flooring
- Wood
- Carpet
Bedrooms and Bathrooms
- 2 Bedrooms
- Walk-In Closet
- Double Vanity
- Bathtub
Laundry
- Laundry Room
- Laundry on upper level
Accessible Home Design
- Accessible Elevator Installed
Outdoor Features
- Balcony
- Deck
- Patio
Schools
- Blanchard Elem. Elementary School
- Central Jr. High Middle School
- Central High School
Utilities
- Forced Air Heating and Cooling System
- Heating System Uses Natural Gas
- Gas Water Heater
- High Speed Internet
Listing and Financial Details
- Assessor Parcel Number 21-107-00-01-00400-0000
Map
Home Values in the Area
Average Home Value in this Area
Property History
| Date | Event | Price | List to Sale | Price per Sq Ft |
|---|---|---|---|---|
| 11/17/2025 11/17/25 | Pending | -- | -- | -- |
| 01/09/2024 01/09/24 | For Sale | $895,000 | -- | $327 / Sq Ft |
Source: MARIS MLS
MLS Number: MIS24001307
- 292 N Main St
- 325 Main St
- 224 N Lorimier St
- 605 N Spanish St
- 409 North St
- 34 N Fountain St
- 239 N Middle St
- 502 and 515
- 448 N Frederick St
- 519 & 521 N Middle St
- 325 N Sprigg St
- 455 Mason St
- 344 N Ellis St
- 715 Terrace Dr
- 0 N Spanish St
- 222 Good Hope St
- 231 Good Hope St
- 309 S Spanish St
- 803 Independence St
- 26 N Pacific St
