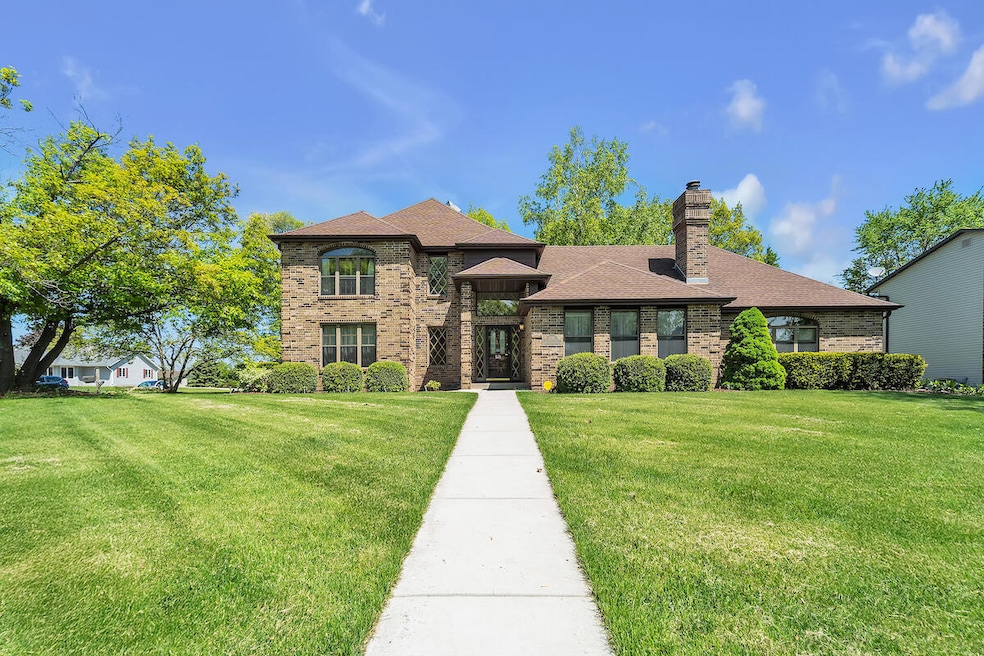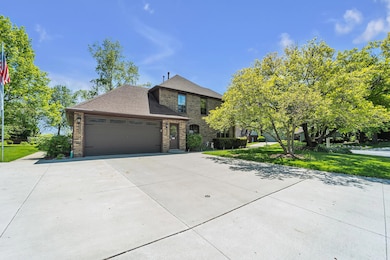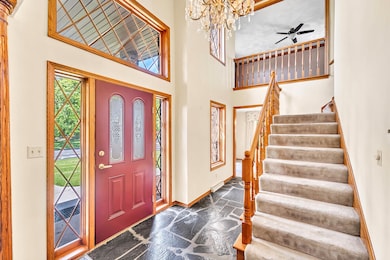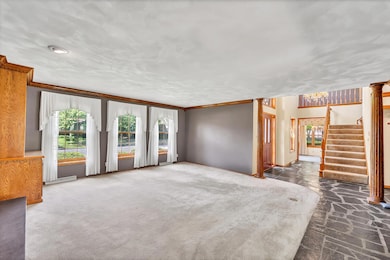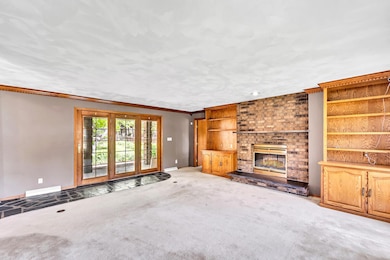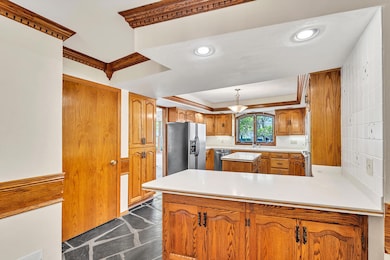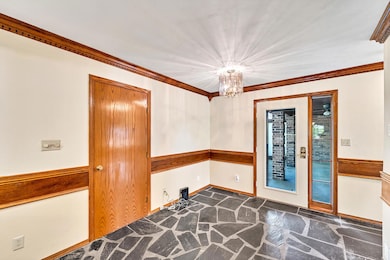290 Pheasant Run Union Grove, WI 53182
Estimated payment $3,233/month
Highlights
- Colonial Architecture
- Corner Lot
- 2 Car Attached Garage
- Main Floor Bedroom
- Fireplace
- Patio
About This Home
Here we have a 5-bedroom, 4-bathroom brick colonial, offering both classic charm and tons of potential. Situated on a generous lot, this home features an attached 2-car garage and a spacious shed, providing ample storage and workspace. Recent upgrades include a new roof and a newly poured concrete driveway. Inside, the expansive living room provides a welcoming space for gatherings, while the master suite offers a peaceful retreat. An attached natural fireplace between the living room and master bedroom adds a cozy touch. Upstairs, the large loft comes equipped with a sink and mini refrigeratorideal for a home office or second living room. The fully finished basement boasts egress windows and a full bathroom. This home has tons of potentialbring your ideas and make it your own!
Listing Agent
RE/MAX Newport Brokerage Email: office@remaxnewport.com License #89892-94 Listed on: 07/01/2025

Home Details
Home Type
- Single Family
Est. Annual Taxes
- $5,745
Lot Details
- 10,019 Sq Ft Lot
- Corner Lot
Parking
- 2 Car Attached Garage
- Garage Door Opener
- Driveway
Home Design
- Colonial Architecture
- Brick Exterior Construction
- Stucco Exterior
Interior Spaces
- 3,100 Sq Ft Home
- Fireplace
- Finished Basement
- Basement Fills Entire Space Under The House
Kitchen
- Cooktop
- Dishwasher
- Kitchen Island
Bedrooms and Bathrooms
- 5 Bedrooms
- Main Floor Bedroom
Outdoor Features
- Patio
Schools
- Union Grove High School
Utilities
- Forced Air Heating and Cooling System
- Heating System Uses Natural Gas
Listing and Financial Details
- Assessor Parcel Number 186032129411000
Map
Home Values in the Area
Average Home Value in this Area
Tax History
| Year | Tax Paid | Tax Assessment Tax Assessment Total Assessment is a certain percentage of the fair market value that is determined by local assessors to be the total taxable value of land and additions on the property. | Land | Improvement |
|---|---|---|---|---|
| 2024 | $5,746 | $352,500 | $39,000 | $313,500 |
| 2023 | $5,727 | $352,500 | $39,000 | $313,500 |
| 2022 | $6,002 | $352,500 | $39,000 | $313,500 |
| 2021 | $5,631 | $352,500 | $39,000 | $313,500 |
| 2020 | $5,752 | $287,200 | $34,000 | $253,200 |
| 2019 | $5,912 | $287,200 | $34,000 | $253,200 |
| 2018 | $5,645 | $286,100 | $34,000 | $252,100 |
| 2017 | $5,281 | $253,500 | $30,900 | $222,600 |
| 2016 | $5,283 | $251,300 | $30,900 | $220,400 |
| 2015 | $5,570 | $251,300 | $30,900 | $220,400 |
| 2014 | $5,481 | $251,300 | $30,900 | $220,400 |
| 2013 | $5,716 | $251,300 | $30,900 | $220,400 |
Property History
| Date | Event | Price | List to Sale | Price per Sq Ft |
|---|---|---|---|---|
| 09/20/2025 09/20/25 | Pending | -- | -- | -- |
| 07/01/2025 07/01/25 | For Sale | $525,000 | -- | $169 / Sq Ft |
Source: Metro MLS
MLS Number: 1924654
APN: 186-032129411000
- 1311 Highview Ave
- 135 Vassallo Ln
- 1459 Groves Ln Unit 40
- 91 York St
- 334 Kiddle Ln
- 1020 Main St
- 1030 Main St
- 145 Victoria Cir
- 728 Vine St
- Lt0 Durand Ave
- 1072 5th Ave
- 1730 New St
- 1221 W Kiddle Ln
- 544 Kiddle Ln
- 528 Kiddle Ln
- Geneva Plan at Canopy Hill
- Summerhill Plan at Canopy Hill
- Ellington Plan at Canopy Hill
- Brookhaven Plan at Canopy Hill
- Windsor Plan at Canopy Hill
