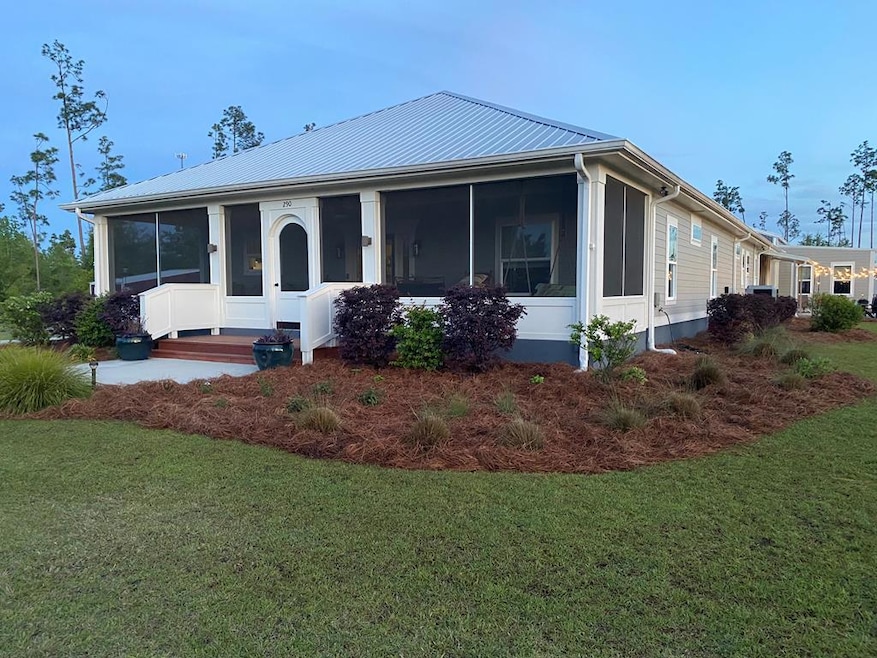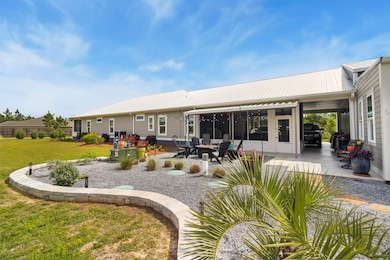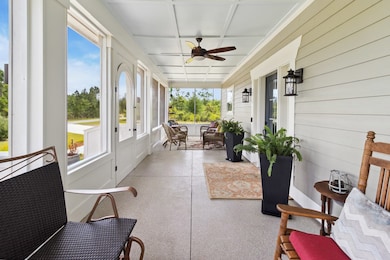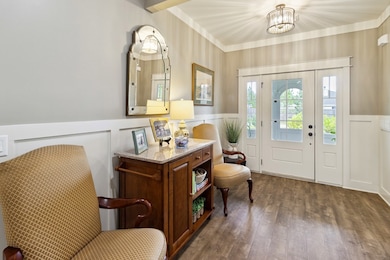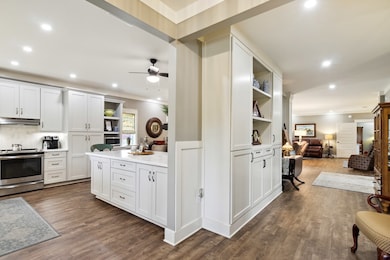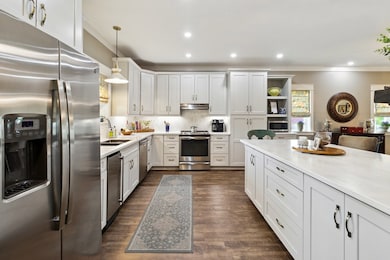
290 Rudy's Blaze Wewahitchka, FL 32465
Estimated payment $5,479/month
Highlights
- Guest House
- RV Access or Parking
- Custom Home
- Heated In Ground Pool
- Sitting Area In Primary Bedroom
- 8.9 Acre Lot
About This Home
COASTAL DREAM ESTATE WITH RESORT-STYLE AMENITIES – JUST 20 MINUTES FROM MEXICO BEACH! Experience the perfect blend of luxury, comfort, and coastal living in this exceptional estate nestled on nearly 9 acres in Wewahitchka, FL – just 20 minutes from Mexico Beach and 25 minutes from Port St. Joe. This custom home offers a resort lifestyle. Enjoy the coastal life without the salt air maintenance that comes with living right on the coast. Embrace the peace, privacy (dead-end road), and versatility this property provides. Designed for seamless relaxation, entertainment, and multigenerational living, this exceptional property combines the comforts of modern living with the beauty and space of a private estate. The main residence offers 2,600 sq ft of elegant living space with 3 bedrooms and 2 baths, featuring smart home technology, large mud room and laundry room, screened front and back porches, and a whole home generator for ultimate peace of mind. A separate 1,000 sq ft private guest bungalow – complete with full kitchen, bedroom, bath, and living area makes the perfect private suite for extended family, guests, or independent multigenerational living. Outdoors, indulge in resort-style amenities with lush landscaping and lighting including a 28'x14' inground heated & chilled saltwater pool– perfect for outdoor entertaining. For car enthusiasts there is a 40'x60' luxury 6 car garage/workshop-heated and cooled, a 400 sq ft loft office wired for tv/internet, a 28'x14' air conditioned she-shed, and a 30'x40' pole barn. ADDITIONAL HIGHLIGHTS INCLUDE: climate-controlled 10'x10' pet suite with automatic door & Invisible Fence, climate controlled 28'x12' storage room with laundry hookups for the bungalow, 30'x12' outdoor storage room attached to main garage, app-controlled irrigation, underground rainwater drainage, Ring security system, app-controlled irrigated raised garden beds, and a carport for two cars. BEACH DAYS WITHIN REACH-WITHOUT THE SALT AIR WEAR-AND-TEAR!
Listing Agent
Beach Properties Real Estate Group Brokerage Email: 8502272500, heathersellsthecoast@gmail.com License #3425325 Listed on: 04/18/2024
Home Details
Home Type
- Single Family
Est. Annual Taxes
- $6,129
Year Built
- Built in 2020
Lot Details
- 8.9 Acre Lot
- Lot Dimensions are 344 x 572
- Property fronts a private road
- Street terminates at a dead end
- Kennel or Dog Run
- Partially Fenced Property
- Landscaped
- Level Lot
- Sprinkler System
- Cleared Lot
- Wooded Lot
- Additional Land
Home Design
- Custom Home
- Traditional Architecture
- Slab Foundation
- Metal Roof
- HardiePlank Type
Interior Spaces
- 3,600 Sq Ft Home
- 1-Story Property
- Open Floorplan
- Built-In Features
- Woodwork
- Crown Molding
- Ceiling Fan
- Recessed Lighting
- Double Pane Windows
- Insulated Windows
- Window Treatments
- French Doors
- Insulated Doors
- Screened Porch
- Storage
- Washer and Dryer Hookup
Kitchen
- Breakfast Bar
- Self-Cleaning Convection Oven
- Electric Oven
- Range Hood
- Microwave
- Ice Maker
- Dishwasher
- Kitchen Island
Flooring
- Engineered Wood
- Vinyl
Bedrooms and Bathrooms
- 4 Bedrooms
- Sitting Area In Primary Bedroom
- Split Bedroom Floorplan
- Walk-In Closet
- In-Law or Guest Suite
- 3 Full Bathrooms
- Dual Vanity Sinks in Primary Bathroom
- Shower Only
Home Security
- Carbon Monoxide Detectors
- Fire and Smoke Detector
Parking
- 6 Car Attached Garage
- Carport
- Converted Garage
- Driveway
- Open Parking
- RV Access or Parking
Pool
- Heated In Ground Pool
- Gunite Pool
- Saltwater Pool
- Pool Tile
Utilities
- Central Heating and Cooling System
- Heat Pump System
- Vented Exhaust Fan
- Underground Utilities
- Propane
- Well
- Electric Water Heater
- Septic Tank
- Internet Available
- Satellite Dish
- Cable TV Available
Additional Features
- Outdoor Storage
- Guest House
Community Details
- No Home Owners Association
- Built by Regions Contractors
Listing and Financial Details
- Assessor Parcel Number 01359270R
Map
Home Values in the Area
Average Home Value in this Area
Tax History
| Year | Tax Paid | Tax Assessment Tax Assessment Total Assessment is a certain percentage of the fair market value that is determined by local assessors to be the total taxable value of land and additions on the property. | Land | Improvement |
|---|---|---|---|---|
| 2024 | $6,385 | $579,215 | -- | -- |
| 2023 | $6,522 | $562,345 | $0 | $0 |
| 2022 | $6,349 | $530,398 | $0 | $0 |
| 2021 | $6,152 | $492,965 | $20,340 | $472,625 |
| 2020 | $283 | $20,340 | $20,340 | $0 |
| 2019 | $286 | $20,340 | $20,340 | $0 |
| 2018 | $290 | $20,340 | $0 | $0 |
| 2017 | $288 | $20,340 | $0 | $0 |
| 2016 | $269 | $18,080 | $0 | $0 |
| 2015 | $344 | $22,600 | $0 | $0 |
| 2014 | $327 | $22,600 | $0 | $0 |
Property History
| Date | Event | Price | Change | Sq Ft Price |
|---|---|---|---|---|
| 04/23/2025 04/23/25 | For Sale | $899,500 | 0.0% | $255 / Sq Ft |
| 01/09/2025 01/09/25 | Price Changed | $899,500 | -5.3% | $250 / Sq Ft |
| 10/17/2024 10/17/24 | Price Changed | $949,500 | -5.0% | $264 / Sq Ft |
| 05/22/2024 05/22/24 | Price Changed | $999,500 | -2.0% | $278 / Sq Ft |
| 04/18/2024 04/18/24 | For Sale | $1,020,000 | -- | $283 / Sq Ft |
Purchase History
| Date | Type | Sale Price | Title Company |
|---|---|---|---|
| Warranty Deed | $26,000 | Attorney | |
| Warranty Deed | $45,000 | None Available | |
| Warranty Deed | -- | None Available | |
| Interfamily Deed Transfer | -- | -- |
Mortgage History
| Date | Status | Loan Amount | Loan Type |
|---|---|---|---|
| Open | $342,000 | Construction | |
| Closed | $23,400 | New Conventional |
Similar Homes in Wewahitchka, FL
Source: Forgotten Coast REALTOR® Association
MLS Number: 317263
APN: 01359-270R
- 135 Jazzy Ln
- TBD Our Town Rd
- 250 Brian Setterich Rd
- TBD Idlewood Dr
- Lot 8 Idlewood Dr
- Lot 9 Idlewood Dr
- Lot 1 Old Magnolia Ln
- 126 Arrowhead Cir
- 704 Idlewood Dr Unit 1
- 174 Audubon Ln
- 213 Edge Hill Rd
- 229 Edge Hill Rd
- 388 N Bass Dr
- 1522 Stone Mill Creek Rd
- 389 E Creekview Dr
- TBD E Creekview Dr
- 1802 Stone Mill Creek Rd
- 0 Sr 71 S Unit 774740
- 0 Sr 71 S Unit 321143
- 0 Sr 71 S Unit MFRT3538966
- 629 Florida 22 Unit B
- 7300 Ellie B Dr
- 5430 Olympia Dr
- 5816 Tiagra Dr
- 5910 Nordic Dr
- 7115 Shimano Way
- 1007 Cypress Ave
- 1016 15th St Unit 1A
- 7508 Delancey St
- 6702 Atkins Rd
- 7119 Riverbrooke St
- 6570 Atkins Rd
- 404 Colorado Dr
- 207 Morning Creek Way
- 262 Bayou Bend Ln
- 7226 Begonia St
- 226 Bayou Bend Ln
- 155 Town Village
- 6472 Slabinski Ln
- 321 Salt Creek Ln
