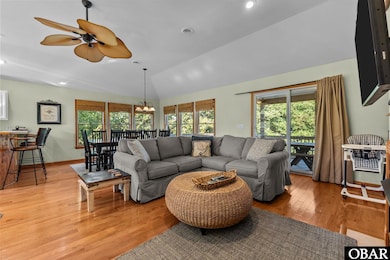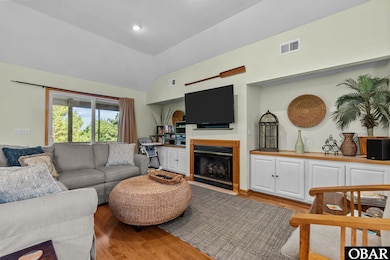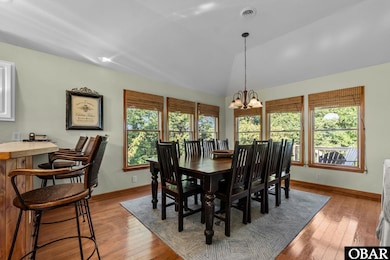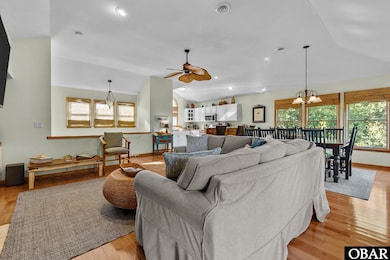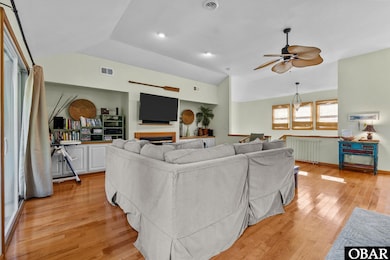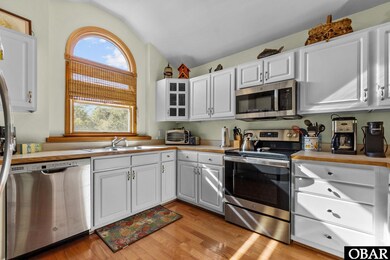290 Sea Oats Trail Unit 23 Kitty Hawk, NC 27949
Estimated payment $4,478/month
Highlights
- Very Popular Property
- Community Beach Access
- Second Refrigerator
- First Flight Middle School Rated A-
- In Ground Pool
- Coastal Architecture
About This Home
Beautiful Dune-Top Home Surrounded by Majestic Live Oaks – The Perfect Blend of Woods & Beach Living. Perched on a high dune and nestled among stunning live oaks, this beautiful home offers a rare combination of woodland tranquility and coastal charm. Enjoy the feeling of being tucked away in nature, all while just moments from the life-guarded beach. The open-concept top floor features soaring ceilings, an abundance of windows, and transom windows that flood the space with natural light. Step out onto multiple decks or the spacious screened porch—perfect for enjoying ocean breezes and seamless indoor-outdoor living. This home is designed for both relaxation and entertainment with a large recreation room, a newly lined pool, expansive decking, and two en suite bedrooms offering privacy and comfort. The ground level includes a full bedroom and bathroom—ideal for guests or children. Enjoy easy access to the sound and a scenic path perfect for biking, running, or walking. Whether you're looking for a second home, a vacation rental, or a year-round residence, this unique property offers the best of all worlds.
Listing Agent
Landmark Sotheby's Internation License #204729 Listed on: 10/10/2025

Home Details
Home Type
- Single Family
Est. Annual Taxes
- $3,497
Year Built
- Built in 2001
Lot Details
- 0.47 Acre Lot
- Wooded Lot
- Property is zoned RS1
Home Design
- Coastal Architecture
- Reverse Style Home
- Slab Foundation
- Frame Construction
- Wood Siding
- Concrete Fiber Board Siding
- Piling Construction
Interior Spaces
- 2,468 Sq Ft Home
- Cathedral Ceiling
- Game Room
Kitchen
- Oven or Range
- Microwave
- Second Refrigerator
- Ice Maker
- Dishwasher
Flooring
- Wood
- Carpet
- Tile
Bedrooms and Bathrooms
- 5 Bedrooms
Laundry
- Dryer
- Washer
Parking
- Subterranean Parking
- Paved Parking
- Off-Street Parking
Pool
- In Ground Pool
- Outdoor Pool
Utilities
- Zoned Heating and Cooling System
- Heat Pump System
- Municipal Utilities District Water
- Septic Tank
Listing and Financial Details
- Tax Block 73
Community Details
Overview
- Association fees include tennis courts
- Southern Shores Subdivision
Recreation
- Community Beach Access
- Tennis Courts
- Community Playground
Map
Home Values in the Area
Average Home Value in this Area
Tax History
| Year | Tax Paid | Tax Assessment Tax Assessment Total Assessment is a certain percentage of the fair market value that is determined by local assessors to be the total taxable value of land and additions on the property. | Land | Improvement |
|---|---|---|---|---|
| 2025 | $3,582 | $775,000 | $317,800 | $457,200 |
| 2024 | $3,265 | $497,600 | $143,500 | $354,100 |
| 2023 | $3,265 | $511,764 | $143,500 | $368,264 |
| 2022 | $3,256 | $511,764 | $143,500 | $368,264 |
| 2021 | $3,265 | $511,764 | $143,500 | $368,264 |
| 2020 | $3,052 | $511,764 | $143,500 | $368,264 |
Property History
| Date | Event | Price | List to Sale | Price per Sq Ft |
|---|---|---|---|---|
| 10/10/2025 10/10/25 | For Sale | $800,000 | -- | $324 / Sq Ft |
Purchase History
| Date | Type | Sale Price | Title Company |
|---|---|---|---|
| Interfamily Deed Transfer | -- | None Available | |
| Warranty Deed | $540,000 | None Available | |
| Warranty Deed | $542,500 | None Available |
Mortgage History
| Date | Status | Loan Amount | Loan Type |
|---|---|---|---|
| Open | $358,000 | New Conventional | |
| Closed | $417,000 | Purchase Money Mortgage | |
| Previous Owner | $374,000 | Adjustable Rate Mortgage/ARM |
Source: Outer Banks Association of REALTORS®
MLS Number: 130736
APN: 021358000
- 294 Hillcrest Dr Unit Lot 20
- 316 Wax Myrtle Trail Unit Lot 20
- 310 Duck Rd Unit Lot 14
- 292 N Dogwood Trail Unit Lot 11
- 255 Wax Myrtle Trail Unit Lot 3
- 6 3rd Ave Unit 21
- 51 Hickory Trail Unit Lot 68
- 238 Sea Oats Trail Unit 38
- 75 E Dogwood Trail
- 30 11th Ave W Unit Lot 63
- 36 11th Ave W Unit Lot 66
- 31 N Dune Loop Unit Lot 48
- 168 Bayberry Trail Unit Lot 4
- 47 Dewberry Ln Unit Lot 3
- 166 S Dogwood Trail Unit Lot 6
- 5 Live Oak Ln Unit Lot 1
- 162 Beech Tree Trail
- 131B Jaycrest Rd Unit 801
- 124 Jay Crest Rd Unit 6
- 153 Bayberry Trail Unit Lot 9

