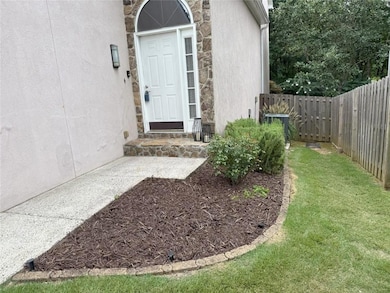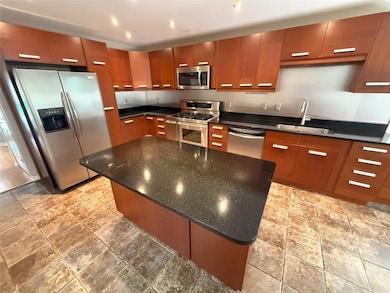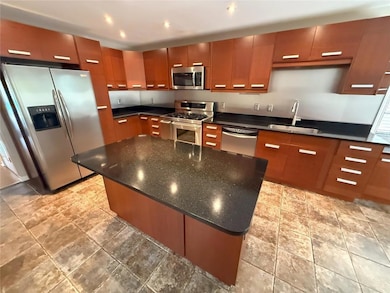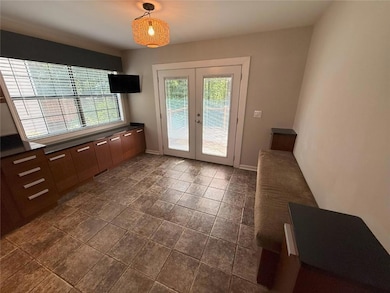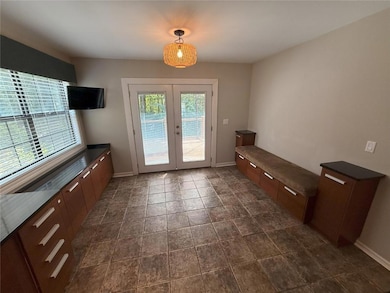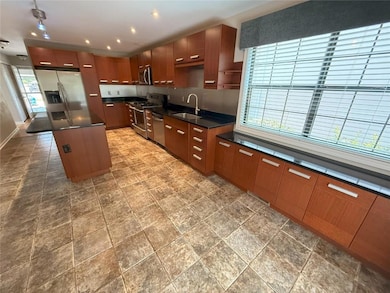290 Sweetwater Trace Roswell, GA 30076
Highlights
- Dining Room Seats More Than Twelve
- Fireplace in Primary Bedroom
- Oversized primary bedroom
- Hembree Springs Elementary School Rated A
- Deck
- Traditional Architecture
About This Home
Available Now New Price! Roswell 3BR/2.5BA/2Car Garage professionally managed rental. Impeccably maintained light & bright home in prestigious Sweetwater Club Community. This home offers award winning schools & convenient location to Downtown Roswell, Alpharetta, Wills Park, Avalon & GA 400. Family room w/soaring ceilings, double sided fireplace between spacious dining room & living room. Newer interior paint w/updated fixtures & renovated chef's kitchen. Beautiful new bamboo floors throughout family room, dining room and upstairs hallway! Tiled kitchen and bath floors. Upstairs Spacious owner suite complete w/double sided fireplace & spa-like bathroom consisting of separate tub, shower & dual vanities. Private Backyard retreat to enjoy nature. 2 car garage & unfinished basement for storage or recreation space. Minimum 680 credit score or higher and minimum 3x monthly rent in gross monthly income required to qualify to lease this home. Home will be cleaned & then leased "AS IS". NO PETS & NO SMOKERS PLEASE!
Home Details
Home Type
- Single Family
Est. Annual Taxes
- $260
Year Built
- Built in 1990
Lot Details
- 5,014 Sq Ft Lot
- Cul-De-Sac
- Wood Fence
- Level Lot
- Back Yard Fenced
Parking
- 2 Car Attached Garage
- Parking Accessed On Kitchen Level
- Front Facing Garage
- Garage Door Opener
- Driveway
Home Design
- Traditional Architecture
- Composition Roof
- Stucco
Interior Spaces
- 3-Story Property
- Tray Ceiling
- Cathedral Ceiling
- Ceiling Fan
- Double Sided Fireplace
- Gas Log Fireplace
- Double Pane Windows
- Entrance Foyer
- Family Room with Fireplace
- 2 Fireplaces
- Dining Room Seats More Than Twelve
- Formal Dining Room
- Unfinished Basement
- Interior and Exterior Basement Entry
- Pull Down Stairs to Attic
Kitchen
- Eat-In Kitchen
- Gas Range
- Microwave
- Dishwasher
- Kitchen Island
- Solid Surface Countertops
- Wood Stained Kitchen Cabinets
- Disposal
Flooring
- Wood
- Carpet
Bedrooms and Bathrooms
- 3 Bedrooms
- Oversized primary bedroom
- Fireplace in Primary Bedroom
- Walk-In Closet
- Dual Vanity Sinks in Primary Bathroom
- Whirlpool Bathtub
- Separate Shower in Primary Bathroom
Laundry
- Laundry in Hall
- Laundry on main level
- Dryer
- Washer
Home Security
- Carbon Monoxide Detectors
- Fire and Smoke Detector
Outdoor Features
- Deck
- Covered Patio or Porch
Schools
- Hembree Springs Elementary School
- Northwestern Middle School
- Milton - Fulton High School
Utilities
- Central Heating and Cooling System
- Underground Utilities
- Phone Available
- Cable TV Available
Community Details
- Property has a Home Owners Association
- Application Fee Required
- Sweetwater Club Subdivision
Listing and Financial Details
- 12 Month Lease Term
- $65 Application Fee
- Assessor Parcel Number 12 223405520209
Map
Source: First Multiple Listing Service (FMLS)
MLS Number: 7657078
APN: 12-2234-0552-020-9
- 116 Emily Ln
- 1110 Upper Hembree Rd
- 165 Foe Creek Ct
- 1413 Bellsmith Dr
- 1080 Taylor Oaks Dr
- 1386 Bellsmith Dr
- 160 Watermill Falls
- 1530 Rucker Rd
- 1010 Blue Indigo Dr
- 1270 Taylor Oaks Dr
- 1510 Shade Tree Way
- 170 Michaela Dr
- 11925 Stradford Wood
- 910 Reece Rd
- 1395 Mid Broadwell Rd
- 3052 Steeplechase
- 3058 Steeplechase Unit 4
- 1232 Harris Commons Place Unit 15
- 515 Spring Gate Ln
- 1444 Bellsmith Dr
- 1386 Bellsmith Dr
- 1404 Bellsmith Dr
- 255 Taylor Meadow Chase
- 170 Arrowood Ln
- 1000 Lexington Farms Dr
- 755 Anna Ln
- 410 Milton Ave
- 11251 Alpharetta Hwy
- 435 Trammell Dr
- 1880 Willshire Glen
- 230 Bluff Oak Dr
- 1088 Colony Dr
- 155 Harlow Cir
- 20045 Windalier Way
- 10129 Windalier Way
- 490 Sherman Oaks Way
- 12330 Brookhill Crossing Ln

