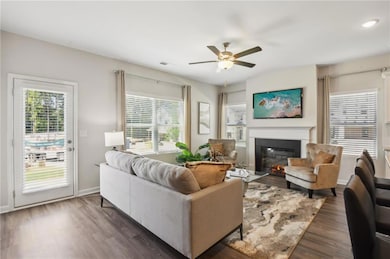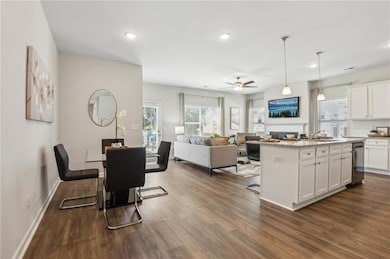290 Switcher Ct Union City, GA 30291
Estimated payment $1,976/month
Highlights
- New Construction
- End Unit
- Double Pane Windows
- Traditional Architecture
- Attached Garage
- Double Vanity
About This Home
The Lenox floor plan at The Enclave at Whitewater Creek is the townhome of our dreams! Gorgeous hardwoods throughout the main level flow effortlessly to a bright family room with cozy fireplace. The open floor plan gives you easy access to an amazing kitchen stocked with sleek gray cabinets, granite countertops, island & upscale recessed lighting! Upstairs you will find a stunning owner's suite with large bath which boasts dual vanity, standing shower & spacious walk-in closet! Three additional bedrooms & hall bath with granite counters round out the upper level. Awesome amenities include a multipurpose field, private playground and a dog park! With easy access to major highways, this divine community is meant for you!
Townhouse Details
Home Type
- Townhome
Year Built
- Built in 2025 | New Construction
HOA Fees
- $100 Monthly HOA Fees
Parking
- Attached Garage
Home Design
- Traditional Architecture
- Concrete Siding
Interior Spaces
- Double Vanity
- Electric Fireplace
- Double Pane Windows
Kitchen
- Electric Range
- Microwave
- Dishwasher
Flooring
- Carpet
- Vinyl
Laundry
- Laundry in Hall
- Laundry on upper level
Home Security
Schools
- Gullatt Elementary School
- Langston Hughes High School
Utilities
- Central Air
- 220 Volts
- 110 Volts
- Cable TV Available
Additional Features
- Energy-Efficient Appliances
- Patio
- End Unit
Listing and Financial Details
- Assessor Parcel Number 09F160200653142
Community Details
Overview
- 164 Units
Security
- Fire and Smoke Detector
Map
Home Values in the Area
Average Home Value in this Area
Tax History
| Year | Tax Paid | Tax Assessment Tax Assessment Total Assessment is a certain percentage of the fair market value that is determined by local assessors to be the total taxable value of land and additions on the property. | Land | Improvement |
|---|---|---|---|---|
| 2025 | -- | $17,840 | $17,840 | -- |
Property History
| Date | Event | Price | List to Sale | Price per Sq Ft |
|---|---|---|---|---|
| 10/28/2025 10/28/25 | For Sale | $299,900 | -- | $165 / Sq Ft |
Source: First Multiple Listing Service (FMLS)
MLS Number: 7672648
APN: 09F-1602-0065-314-2
- 289 Switcher Ct
- 288 Switcher Ct
- 280 Switcher Ct
- 291 Switcher Ct
- 282 Switcher Ct
- 286 Switcher Ct
- 285 Switcher Ct
- 292 Switcher Ct
- 284 Switcher Ct
- 423 Camrose Ave
- 424 Camrose Ave
- 203 Switcher Ct
- 185 Stanchion Dr
- 187 Stanchion Dr
- 179 Stanchion Dr
- 3599 Brookstone Way
- 3589 Brookstone Way
- 5733 Rockaway Dr
- 6770 Burkhead Dr
- 6690 Gresham St
- 3547 Brookstone Way
- 5300 Highway 138
- 5250 Highway 138
- 620 Parkway Rd
- 6454 Raymond Dr
- 6450 Raymond Dr
- 130 Shaw Dr
- 50 Clay St
- 503 Fayetteville Rd
- 3955 Cypress Pointe Dr
- 5200 Alexander St
- 5210 Summer Brooke Ct
- 5736 Lakeside Dr
- 3521 Creekview Dr
- 5565 Union Pointe Place
- 6822 Shannon Pkwy
- 4712 Flat Shoals Rd
- 200 Dodd St
- 6354 Shannon Pkwy Unit 6D
- 6354 Shannon Pkwy







