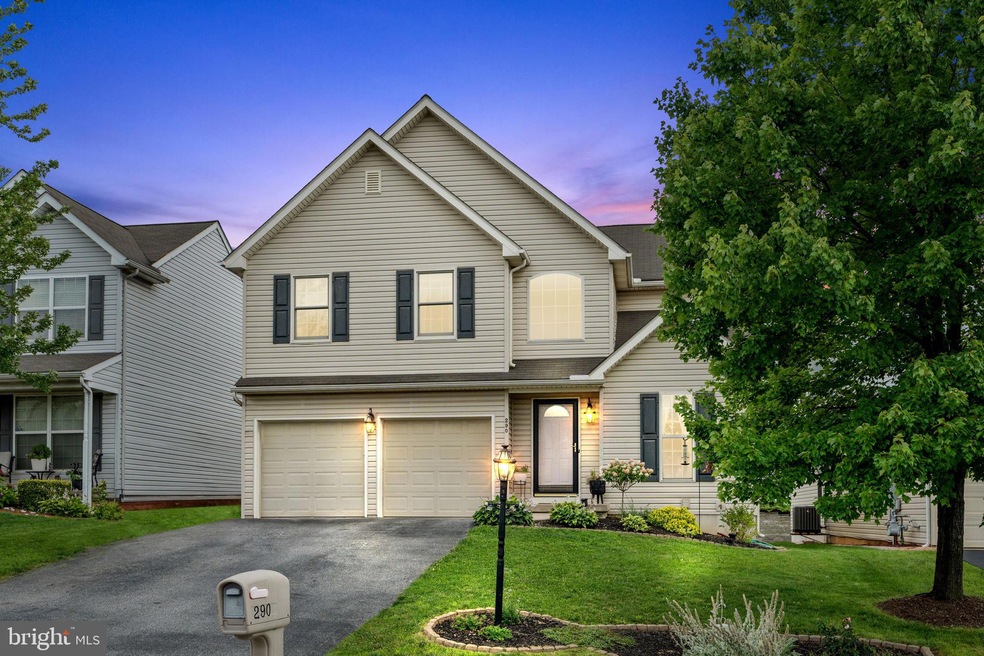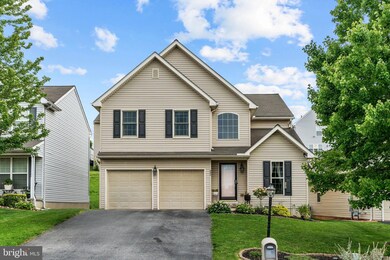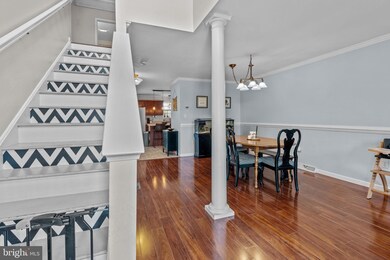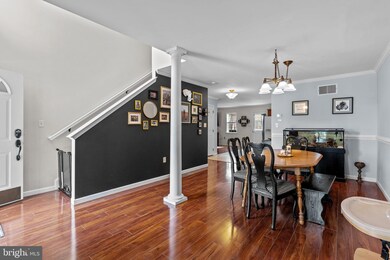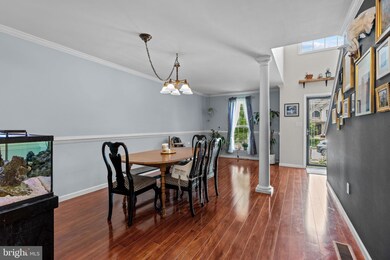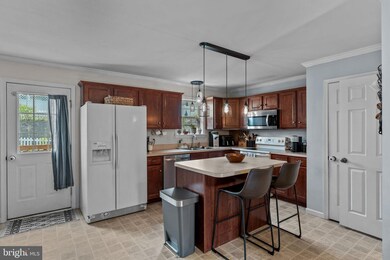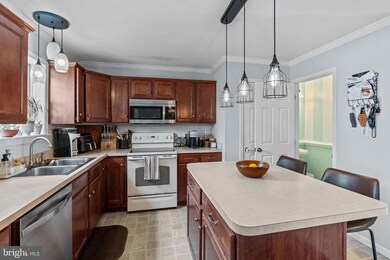
290 Thomas Armor Dr Windsor, PA 17366
Highlights
- Colonial Architecture
- Recreation Room
- Formal Dining Room
- Deck
- Attic
- 2 Car Direct Access Garage
About This Home
As of September 2023Spectacular colonial-style home located in the desirable Chatham Creek neighborhood!
This home features beautiful laminate flooring throughout and an open floor plan you are sure to love. Fresh paint, built ins and many updates add a cozy feel! Upstairs, 4 generously-sized bedrooms ensure plenty of space to unwind. The large primary bedroom with newly updated en-suite complete with soaking tub is perfect for relaxing after a long day.
Additional finished area in the basement offers plenty of extra space for a home office, gym, or playroom AND a potential 5th bedroom! Step out back onto your deck AND patio spaces that are perfect for entertaining!
Enjoy picturesque views of the surrounding farmland as you take a stroll along the neighborhood walking trails complete with two playgrounds and pavilion area with picnic tables. Even meet a few horses that wander in the neighboring fields! Conveniently located close to both routes 83 and 30 makes your commute to Maryland, Lancaster or Harrisburg a breeze.
This move in ready home is waiting for it’s new owner!
Last Agent to Sell the Property
Howard Hanna Real Estate Services - Lancaster License #RS310827 Listed on: 07/27/2023

Home Details
Home Type
- Single Family
Est. Annual Taxes
- $5,517
Year Built
- Built in 2005
Lot Details
- 5,519 Sq Ft Lot
- Level Lot
- Property is in excellent condition
HOA Fees
- $20 Monthly HOA Fees
Parking
- 2 Car Direct Access Garage
- Front Facing Garage
- Garage Door Opener
Home Design
- Colonial Architecture
- Block Foundation
- Shingle Roof
- Aluminum Siding
- Vinyl Siding
Interior Spaces
- Property has 2 Levels
- Built-In Features
- Ceiling Fan
- Recessed Lighting
- Entrance Foyer
- Family Room Off Kitchen
- Formal Dining Room
- Recreation Room
- Attic
- Finished Basement
Kitchen
- Stove
- Built-In Microwave
- Dishwasher
- Kitchen Island
Flooring
- Carpet
- Laminate
- Luxury Vinyl Tile
- Vinyl
Bedrooms and Bathrooms
- En-Suite Primary Bedroom
- En-Suite Bathroom
- Walk-In Closet
Laundry
- Dryer
- Washer
Accessible Home Design
- More Than Two Accessible Exits
Outdoor Features
- Deck
- Patio
- Exterior Lighting
Schools
- Mazie Gable Elementary School
- Red Lion Area Junior Middle School
- Red Lion Area Senior High School
Utilities
- Central Heating and Cooling System
- Natural Gas Water Heater
Listing and Financial Details
- Tax Lot 0143
- Assessor Parcel Number 53-000-34-0143-00-00000
Community Details
Overview
- $40 Capital Contribution Fee
- Association fees include common area maintenance
- Chatham Creek HOA
- Chatham Creek Subdivision
Amenities
- Picnic Area
Recreation
- Community Playground
Ownership History
Purchase Details
Home Financials for this Owner
Home Financials are based on the most recent Mortgage that was taken out on this home.Purchase Details
Home Financials for this Owner
Home Financials are based on the most recent Mortgage that was taken out on this home.Purchase Details
Home Financials for this Owner
Home Financials are based on the most recent Mortgage that was taken out on this home.Purchase Details
Home Financials for this Owner
Home Financials are based on the most recent Mortgage that was taken out on this home.Purchase Details
Purchase Details
Home Financials for this Owner
Home Financials are based on the most recent Mortgage that was taken out on this home.Similar Homes in Windsor, PA
Home Values in the Area
Average Home Value in this Area
Purchase History
| Date | Type | Sale Price | Title Company |
|---|---|---|---|
| Deed | $350,000 | None Listed On Document | |
| Deed | $230,000 | Homesale Settlement Services | |
| Deed | $214,000 | None Available | |
| Deed | $147,250 | None Available | |
| Deed In Lieu Of Foreclosure | -- | None Available | |
| Deed | $225,321 | None Available |
Mortgage History
| Date | Status | Loan Amount | Loan Type |
|---|---|---|---|
| Open | $343,660 | FHA | |
| Previous Owner | $225,834 | FHA | |
| Previous Owner | $210,123 | FHA | |
| Previous Owner | $25,000 | Credit Line Revolving | |
| Previous Owner | $144,582 | FHA | |
| Previous Owner | $242,250 | Unknown | |
| Previous Owner | $202,788 | Purchase Money Mortgage |
Property History
| Date | Event | Price | Change | Sq Ft Price |
|---|---|---|---|---|
| 09/14/2023 09/14/23 | Sold | $350,000 | 0.0% | $118 / Sq Ft |
| 08/07/2023 08/07/23 | Price Changed | $350,000 | 0.0% | $118 / Sq Ft |
| 08/05/2023 08/05/23 | Pending | -- | -- | -- |
| 07/27/2023 07/27/23 | For Sale | $349,900 | +52.1% | $118 / Sq Ft |
| 09/11/2020 09/11/20 | Sold | $230,000 | +2.2% | $106 / Sq Ft |
| 08/03/2020 08/03/20 | Pending | -- | -- | -- |
| 08/01/2020 08/01/20 | For Sale | $225,000 | +5.1% | $104 / Sq Ft |
| 10/26/2018 10/26/18 | Sold | $214,000 | -2.7% | $82 / Sq Ft |
| 09/20/2018 09/20/18 | Pending | -- | -- | -- |
| 09/17/2018 09/17/18 | For Sale | $219,900 | 0.0% | $84 / Sq Ft |
| 09/12/2018 09/12/18 | Pending | -- | -- | -- |
| 09/11/2018 09/11/18 | Price Changed | $219,900 | -2.3% | $84 / Sq Ft |
| 07/20/2018 07/20/18 | For Sale | $225,000 | +52.8% | $86 / Sq Ft |
| 01/18/2013 01/18/13 | Sold | $147,250 | -5.0% | $56 / Sq Ft |
| 12/16/2012 12/16/12 | Pending | -- | -- | -- |
| 11/07/2012 11/07/12 | For Sale | $155,000 | -- | $59 / Sq Ft |
Tax History Compared to Growth
Tax History
| Year | Tax Paid | Tax Assessment Tax Assessment Total Assessment is a certain percentage of the fair market value that is determined by local assessors to be the total taxable value of land and additions on the property. | Land | Improvement |
|---|---|---|---|---|
| 2025 | $5,744 | $183,750 | $36,300 | $147,450 |
| 2024 | $5,518 | $183,750 | $36,300 | $147,450 |
| 2023 | $5,518 | $183,750 | $36,300 | $147,450 |
| 2022 | $5,518 | $183,750 | $36,300 | $147,450 |
| 2021 | $5,362 | $183,750 | $36,300 | $147,450 |
| 2020 | $5,362 | $183,750 | $36,300 | $147,450 |
| 2019 | $5,343 | $183,750 | $36,300 | $147,450 |
| 2018 | $5,316 | $183,750 | $36,300 | $147,450 |
| 2017 | $5,270 | $183,750 | $36,300 | $147,450 |
| 2016 | $0 | $183,750 | $36,300 | $147,450 |
| 2015 | -- | $183,750 | $36,300 | $147,450 |
| 2014 | -- | $183,750 | $36,300 | $147,450 |
Agents Affiliated with this Home
-

Seller's Agent in 2023
Ashley Bleacher
Howard Hanna
(717) 314-4985
255 Total Sales
-

Seller Co-Listing Agent in 2023
Devin Bolton
Howard Hanna
(443) 808-7971
81 Total Sales
-

Buyer's Agent in 2023
Stephen D'Ercole
Hawkstone Real Estate LLC
(717) 475-9989
74 Total Sales
-

Seller's Agent in 2020
Marc Fisher
Creig Northrop Team of Long & Foster
(443) 386-6415
88 Total Sales
-
B
Seller Co-Listing Agent in 2020
Bryan Sullivan
Long & Foster
-

Buyer's Agent in 2020
Mark Carr
Berkshire Hathaway HomeServices Homesale Realty
(717) 891-1262
141 Total Sales
Map
Source: Bright MLS
MLS Number: PAYK2044922
APN: 53-000-34-0143.00-00000
- 865 Thomas Armor Dr
- 232 S Camp St
- 182 W Main St
- 27 W Mark Ave
- 33 N Camp St
- 126 W Main St
- 124 & 126 W Main St
- 124 W Main St
- 245 Manor Rd
- Lot 2 Freysville Rd
- 7 E High St
- 24 Adams St
- 0 Freysville Rd
- 59 Weaver Ln
- Lot Two Freysville Rd
- 245 Azalea Dr
- 2 Windsor Acres
- 125 Azalea Dr
- 317 S Main St
- 0 Taylor Ave
