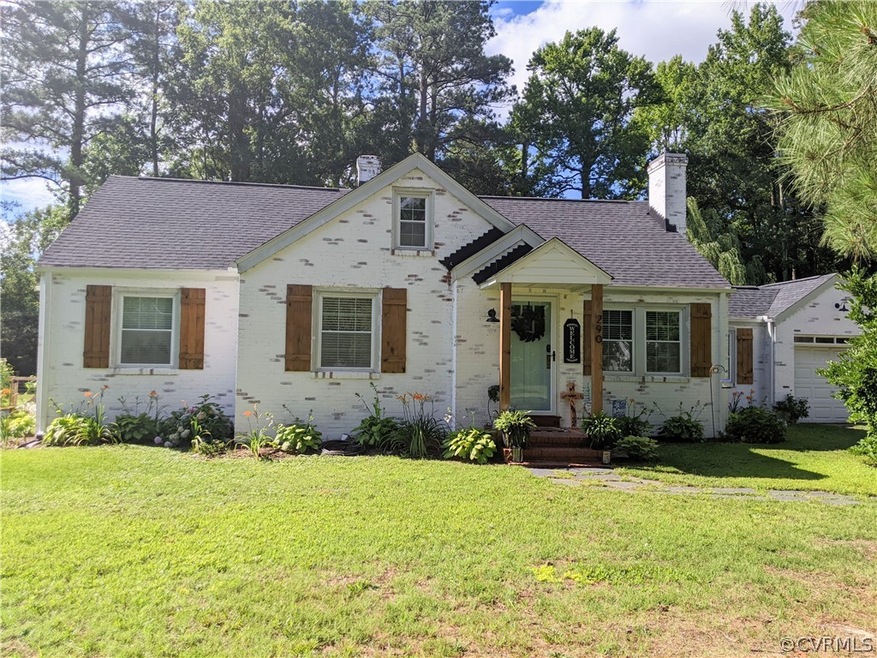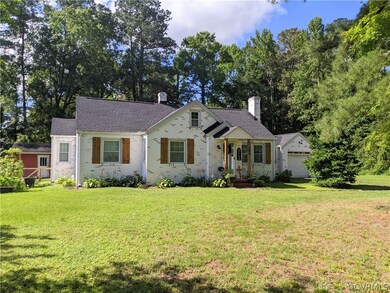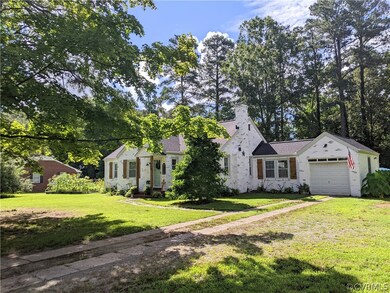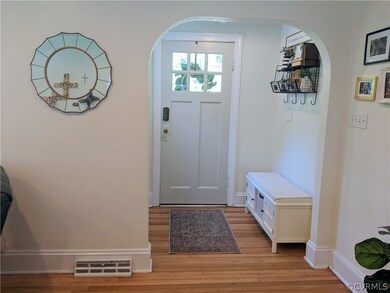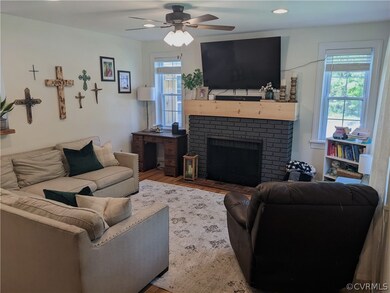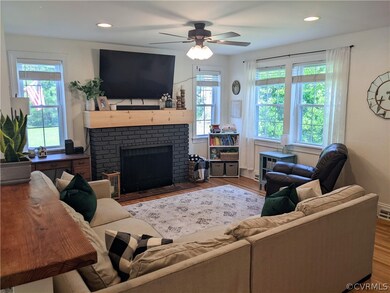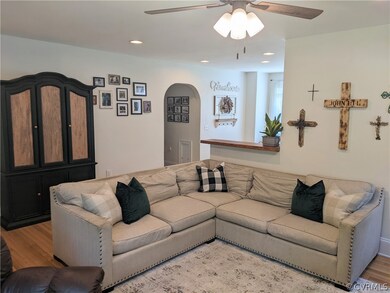
290 Thompson Ave West Point, VA 23181
Highlights
- Wood Flooring
- Granite Countertops
- Circular Driveway
- West Point Elementary School Rated A-
- Cottage
- 1 Car Attached Garage
About This Home
As of August 2022Located in the Award Winning West Point school district! This 1945 brick cottage has been REVAMPED and given new life to last for another 80 years! The home retains its classic 40s charm with arched doorways, plaster walls, and original floors, but has been updated with a fresh limewashed exterior and low-maintenance perennial landscaping to bring it forward into the 2020s. Comfortable living space with large rustic-modern fireplace leads to the open kitchen area fitted with granite countertops, undermount sink, and plenty of cabinets. Original floors were refinished, roof replaced, and new HVAC installed in 2020. Dehumidifer (2020) and sump pump (2021) were added to the basement to keep things bone dry. The fully fenced backyard is an oasis with ample shade and relaxing firepit area. Could not forget to mention the 400 SF of raised bed gardening space, strawberries, raspberries, elderberries, and wild blackberries located on the property! Home also comes with plenty of storage in the garage, shed, pull down attic, and partial basement. The hard work's been done to revitalize this property. Come make it yours!
Last Agent to Sell the Property
Virginia Capital Realty License #0225231716 Listed on: 07/11/2022

Last Buyer's Agent
NON MLS USER MLS
NON MLS OFFICE
Home Details
Home Type
- Single Family
Est. Annual Taxes
- $1,038
Year Built
- Built in 1945
Lot Details
- 0.56 Acre Lot
- Partially Fenced Property
- Zoning described as R-2
Parking
- 1 Car Attached Garage
- Workshop in Garage
- Circular Driveway
- Off-Street Parking
Home Design
- Cottage
- Bungalow
- Brick Exterior Construction
- Shingle Roof
Interior Spaces
- 1,392 Sq Ft Home
- 1-Story Property
- Ceiling Fan
- Recessed Lighting
- Fireplace Features Masonry
- Storm Doors
- Dryer Hookup
Kitchen
- Oven
- Cooktop
- Microwave
- Dishwasher
- Granite Countertops
Flooring
- Wood
- Tile
Bedrooms and Bathrooms
- 3 Bedrooms
- En-Suite Primary Bedroom
- 2 Full Bathrooms
Basement
- Partial Basement
- Interior Basement Entry
- Sump Pump
- Crawl Space
Outdoor Features
- Exterior Lighting
- Shed
Schools
- West Point Elementary And Middle School
- West Point High School
Utilities
- Cooling Available
- Heat Pump System
- Water Heater
- Cable TV Available
Listing and Financial Details
- Tax Lot 1, 2, 3A
- Assessor Parcel Number 63-A4-5-1
Ownership History
Purchase Details
Home Financials for this Owner
Home Financials are based on the most recent Mortgage that was taken out on this home.Purchase Details
Home Financials for this Owner
Home Financials are based on the most recent Mortgage that was taken out on this home.Purchase Details
Home Financials for this Owner
Home Financials are based on the most recent Mortgage that was taken out on this home.Similar Homes in West Point, VA
Home Values in the Area
Average Home Value in this Area
Purchase History
| Date | Type | Sale Price | Title Company |
|---|---|---|---|
| Deed | $263,000 | Lytle Title | |
| Warranty Deed | $181,000 | Sage Title Group Llc | |
| Warranty Deed | $161,000 | -- |
Mortgage History
| Date | Status | Loan Amount | Loan Type |
|---|---|---|---|
| Open | $265,656 | FHA | |
| Previous Owner | $170,247 | New Conventional | |
| Previous Owner | $10,000 | Credit Line Revolving | |
| Previous Owner | $125,000 | Credit Line Revolving | |
| Previous Owner | $162,589 | New Conventional |
Property History
| Date | Event | Price | Change | Sq Ft Price |
|---|---|---|---|---|
| 08/26/2022 08/26/22 | Sold | $263,000 | +1.2% | $189 / Sq Ft |
| 07/18/2022 07/18/22 | Pending | -- | -- | -- |
| 07/11/2022 07/11/22 | For Sale | $260,000 | +43.6% | $187 / Sq Ft |
| 08/17/2020 08/17/20 | Sold | $181,000 | -9.5% | $130 / Sq Ft |
| 07/03/2020 07/03/20 | Pending | -- | -- | -- |
| 06/14/2020 06/14/20 | Price Changed | $200,000 | -4.3% | $144 / Sq Ft |
| 04/21/2020 04/21/20 | For Sale | $209,000 | -- | $150 / Sq Ft |
Tax History Compared to Growth
Tax History
| Year | Tax Paid | Tax Assessment Tax Assessment Total Assessment is a certain percentage of the fair market value that is determined by local assessors to be the total taxable value of land and additions on the property. | Land | Improvement |
|---|---|---|---|---|
| 2024 | $718 | $266,100 | $28,000 | $238,100 |
| 2023 | $718 | $266,100 | $28,000 | $238,100 |
| 2022 | $581 | $155,000 | $28,000 | $127,000 |
| 2021 | $578 | $155,000 | $28,000 | $127,000 |
| 2020 | $578 | $170,100 | $27,000 | $143,100 |
| 2019 | $589 | $145,800 | $28,000 | $117,800 |
| 2018 | $605 | $155,000 | $28,000 | $127,000 |
| 2017 | $628 | $155,000 | $28,000 | $127,000 |
| 2016 | $636 | $155,000 | $28,000 | $127,000 |
| 2015 | $667 | $155,000 | $28,000 | $127,000 |
| 2014 | $651 | $0 | $0 | $0 |
Agents Affiliated with this Home
-

Seller's Agent in 2022
Zach Haga
Virginia Capital Realty
(434) 942-2070
2 in this area
12 Total Sales
-
N
Buyer's Agent in 2022
NON MLS USER MLS
NON MLS OFFICE
-

Seller's Agent in 2020
Francisco Peot
Real Broker LLC
(804) 617-3397
1 in this area
64 Total Sales
Map
Source: Central Virginia Regional MLS
MLS Number: 2219555
APN: 63A4 5 1
- 292 Ogden St
- 250 Ogden St
- Lot 23 Glen St
- 00 Glen St
- 000 Glen St
- .21ac Glen St
- 605 Rivergate Terrace
- 140 Cheatham Dr
- 203 Pointers Dr
- Lot 25 King William Ave
- .21ac King William Ave
- Lot 24 King William Ave
- 4206 Mattaponi Ave
- 117 Wagners Way
- 115 Wagners Way
- 118 Wagners Way
- 116 Wagners Way
- 113 Wagners Way
- 114 Wagners Way
- 111 Wagners Way
