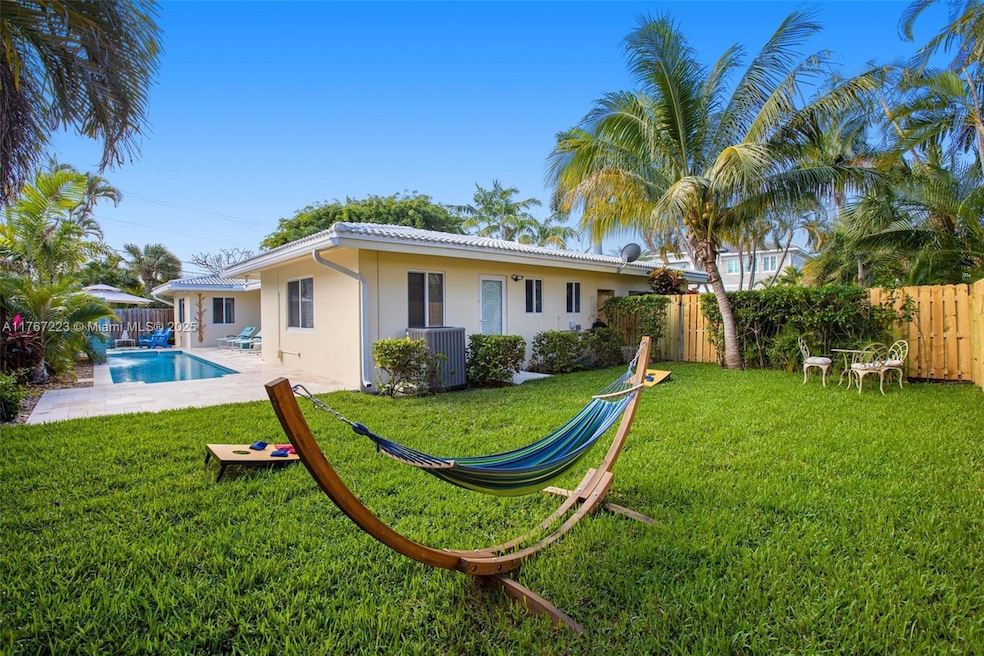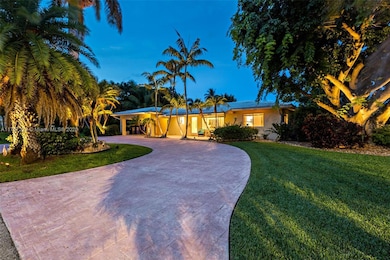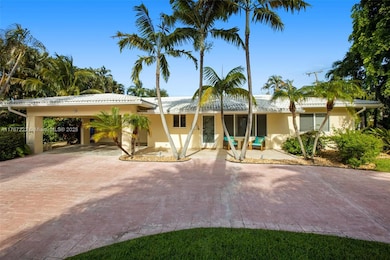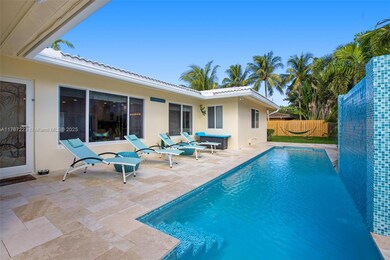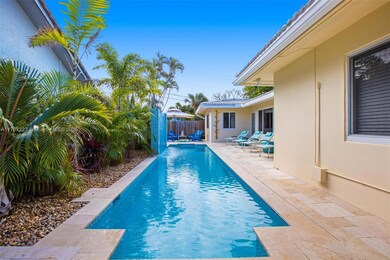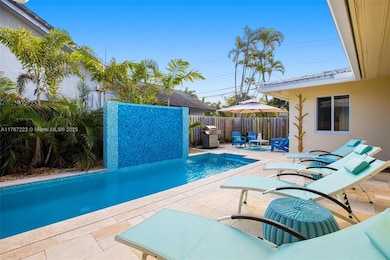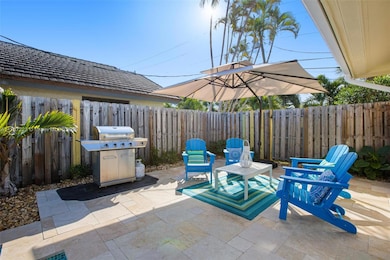290 Tropic Dr Lauderdale By the Sea, FL 33308
Estimated payment $9,142/month
Highlights
- Heated In Ground Pool
- Sitting Area In Primary Bedroom
- Pool View
- Bayview Elementary School Rated A
- Corner Lot
- Furnished
About This Home
This stunning 3-bedroom, 2-bathroom home is located in a top-rated school district on an oversized corner lot. BRAND-NEW roof (2024), impact doors and windows, and NEW sliding doors leading to the pool area. The gorgeous NEW heated pool with a waterfall and travertine flooring is surrounded by beautifully landscaped grounds. The spacious kitchen boasts granite countertops, stainless steel appliances, a large island that doubles as a dining table for 9, and a wine cooler with LED lighting. Both bathrooms feature updated vanities, mirrors, and fixtures. Situated across from multimillion-dollar homes on the Intracoastal Waterway, this home offers an unbeatable location—just a short walk to the beach, shopping, dining, and the lively nightlife of LBTS.
Home Details
Home Type
- Single Family
Est. Annual Taxes
- $18,484
Year Built
- Built in 1957
Lot Details
- 9,941 Sq Ft Lot
- West Facing Home
- Fenced
- Corner Lot
- Property is zoned RS-5
Parking
- 2 Car Garage
- Circular Driveway
- Open Parking
Home Design
- Substantially Remodeled
Interior Spaces
- 1,889 Sq Ft Home
- 1-Story Property
- Furnished
- Ceiling Fan
- Combination Dining and Living Room
- Ceramic Tile Flooring
- Pool Views
Kitchen
- Eat-In Kitchen
- Self-Cleaning Oven
- Electric Range
- Microwave
- Dishwasher
Bedrooms and Bathrooms
- 3 Bedrooms
- Sitting Area In Primary Bedroom
- Split Bedroom Floorplan
- Walk-In Closet
- 2 Full Bathrooms
- Shower Only
Laundry
- Laundry in Utility Room
- Dryer
- Washer
Home Security
- High Impact Door
- Fire and Smoke Detector
Outdoor Features
- Heated In Ground Pool
- Patio
- Outdoor Grill
Location
- East of U.S. Route 1
Schools
- Bayview Elementary School
- Sunrise Middle School
- Fort Lauderdale High School
Utilities
- Central Heating and Cooling System
- Electric Water Heater
Listing and Financial Details
- Assessor Parcel Number 494318050960
Community Details
Overview
- No Home Owners Association
- Silver Shores Unit A Subdivision
Amenities
- Laundry Facilities
Map
Home Values in the Area
Average Home Value in this Area
Tax History
| Year | Tax Paid | Tax Assessment Tax Assessment Total Assessment is a certain percentage of the fair market value that is determined by local assessors to be the total taxable value of land and additions on the property. | Land | Improvement |
|---|---|---|---|---|
| 2025 | $19,254 | $1,080,430 | -- | -- |
| 2024 | $19,006 | $1,080,430 | -- | -- |
| 2023 | $19,006 | $892,920 | $0 | $0 |
| 2022 | $14,446 | $811,750 | $99,410 | $712,340 |
| 2021 | $13,549 | $747,910 | $0 | $0 |
| 2020 | $12,458 | $724,260 | $99,410 | $624,850 |
| 2019 | $11,306 | $640,340 | $99,410 | $540,930 |
| 2018 | $10,051 | $561,920 | $99,410 | $462,510 |
| 2017 | $10,282 | $561,110 | $0 | $0 |
| 2016 | $9,590 | $510,100 | $0 | $0 |
| 2015 | $10,734 | $554,400 | $0 | $0 |
| 2014 | $7,178 | $401,390 | $0 | $0 |
| 2013 | -- | $395,460 | $99,410 | $296,050 |
Property History
| Date | Event | Price | Change | Sq Ft Price |
|---|---|---|---|---|
| 08/21/2025 08/21/25 | For Rent | $9,200 | 0.0% | -- |
| 07/14/2025 07/14/25 | Price Changed | $1,427,000 | -0.1% | $755 / Sq Ft |
| 05/08/2025 05/08/25 | Price Changed | $1,429,000 | -0.1% | $756 / Sq Ft |
| 04/15/2025 04/15/25 | Price Changed | $1,430,000 | -1.4% | $757 / Sq Ft |
| 03/30/2025 03/30/25 | Price Changed | $1,450,000 | -3.0% | $768 / Sq Ft |
| 03/19/2025 03/19/25 | For Sale | $1,495,000 | +99.3% | $791 / Sq Ft |
| 05/04/2021 05/04/21 | Sold | $750,000 | -14.7% | $397 / Sq Ft |
| 04/04/2021 04/04/21 | Pending | -- | -- | -- |
| 10/18/2019 10/18/19 | For Sale | $879,000 | +42.7% | $465 / Sq Ft |
| 06/25/2014 06/25/14 | Sold | $616,000 | -11.9% | $326 / Sq Ft |
| 05/26/2014 05/26/14 | Pending | -- | -- | -- |
| 03/17/2014 03/17/14 | For Sale | $699,000 | -- | $370 / Sq Ft |
Purchase History
| Date | Type | Sale Price | Title Company |
|---|---|---|---|
| Warranty Deed | $750,000 | Concorde Land Title Svcs Inc | |
| Warranty Deed | $616,000 | Attorney | |
| Warranty Deed | $450,000 | -- | |
| Warranty Deed | $385,000 | -- | |
| Warranty Deed | $295,000 | -- | |
| Quit Claim Deed | $100 | -- | |
| Warranty Deed | $175,000 | -- | |
| Personal Reps Deed | $100 | -- |
Mortgage History
| Date | Status | Loan Amount | Loan Type |
|---|---|---|---|
| Open | $600,000 | New Conventional | |
| Closed | $600,000 | New Conventional | |
| Previous Owner | $336,576 | New Conventional | |
| Previous Owner | $100,000 | Credit Line Revolving | |
| Previous Owner | $250,000 | Purchase Money Mortgage | |
| Previous Owner | $300,700 | No Value Available | |
| Previous Owner | $240,000 | New Conventional |
Source: MIAMI REALTORS® MLS
MLS Number: A11767223
APN: 49-43-18-05-0960
- 3100 NE 47th St
- 3100 NE 47th Ct Unit 305
- 4232 E Tradewinds Ave
- 254 Capri Ave
- 244 Garden Ct Unit 244
- 246 Garden Ct Unit 246
- 3101 NE 47th Ct Unit 207
- 255 Capri Ave
- 4313 W Tradewinds Ave Unit 1-2
- 246 Shore Ct
- 244 Shore Ct
- 238 Hibiscus Ave Unit 119
- 228 Hibiscus Ave Unit 235
- 234 Hibiscus Ave Unit 271
- 4143 Seagrape Dr Unit 1-North
- 4143 Seagrape Dr Unit 2
- 234 Garden Ct
- 4306 Trade Winds Ave E Unit One
- 3100 NE 48th St Unit 312
- 3100 NE 48th St Unit PH18
- 273 Tropic Dr
- 283 Imperial Ln
- 272 Imperial Ln
- 268 Imperial Ln
- 234 Hibiscus Ave Unit 271
- 234 Hibiscus Ave Unit 170
- 234 Hibiscus Ave Unit 365
- 224 Hibiscus Ave Unit 260
- 221 Shore Ct Unit 221
- 3100 NE 48th St Unit 314
- 3100 NE 48th St Unit 311
- 3051 NE 47th Ct Unit 207
- 3100 NE 49th St Unit 1004
- 3100 NE 49th St Unit 1010
- 3100 NE 49th St Unit 1106
- 4117 Bougainvilla Dr Unit 412
- 4117 Bougainvilla Dr Unit 210
- 4117 Bougainvilla Dr Unit 508
- 3116 NE 42nd Ct
- 3108 NE 42nd Ct
