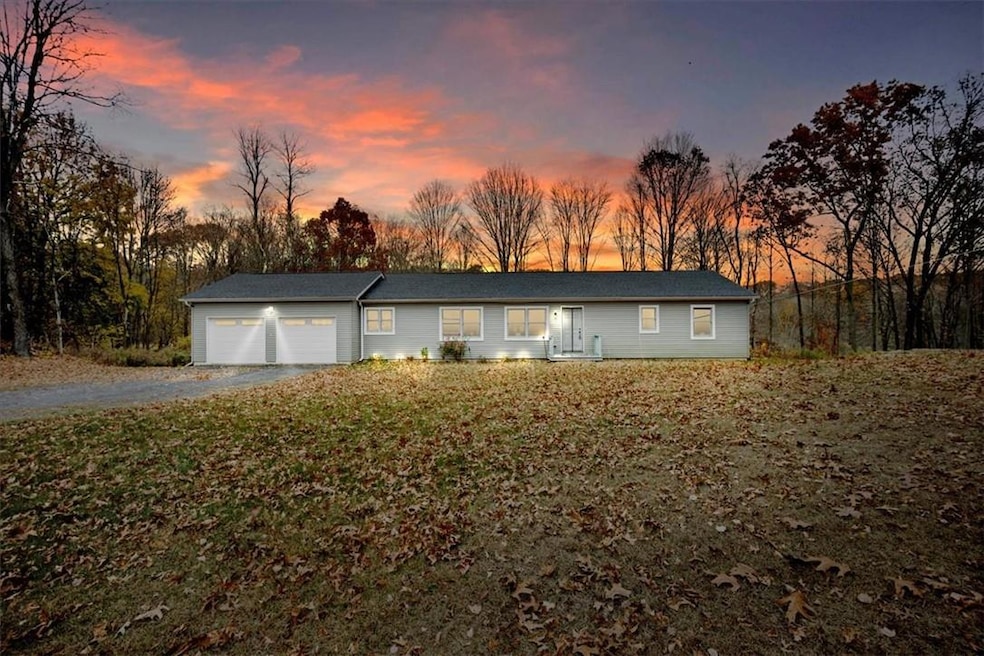
290 Tuckers Corners Rd Highland, NY 12528
Estimated payment $3,540/month
Highlights
- 14.6 Acre Lot
- Ranch Style House
- 2 Car Attached Garage
- Deck
- Wood Flooring
- Video Cameras
About This Home
Discover the perfect blend of comfort, convenience, and potential in this well-maintained ranch-style home, built just eight years ago and nestled on 15 subdividable, buildable acres in Highland, NY. Whether you’re a builder, investor, or simply seeking a peaceful retreat with room to expand, this property is an exceptional find. The move-in ready home features central air, a heat pump, and a full-house generator, ensuring year-round comfort and reliability. Inside, you’ll find a bright, welcoming layout with modern finishes, while outside, the expansive acreage offers limited farming capabilities, including space for horses. An attached two-car garage adds to the convenience, and with nothing to do but move in, this is a rare opportunity to own a turnkey property with incredible development potential. The sellers are highly motivated, so don’t miss out on this chance to make it yours! Schedule a showing today!
Home Details
Home Type
- Single Family
Est. Annual Taxes
- $9,797
Year Built
- Built in 2018
Parking
- 2 Car Attached Garage
- Garage Door Opener
- Driveway
Home Design
- Ranch Style House
- Frame Construction
Interior Spaces
- 1,560 Sq Ft Home
- Ceiling Fan
- Wood Flooring
- Crawl Space
- Video Cameras
- Dishwasher
Bedrooms and Bathrooms
- 3 Bedrooms
- En-Suite Primary Bedroom
- 2 Full Bathrooms
Schools
- Marlboro Elementary School
- Marlboro Middle School
- Marlboro Central High School
Utilities
- Central Air
- Heat Pump System
- Heating System Uses Propane
- Well
- Septic Tank
Additional Features
- Deck
- 14.6 Acre Lot
Listing and Financial Details
- Assessor Parcel Number 4200-095.003-0006-010.000-0000
Map
Home Values in the Area
Average Home Value in this Area
Tax History
| Year | Tax Paid | Tax Assessment Tax Assessment Total Assessment is a certain percentage of the fair market value that is determined by local assessors to be the total taxable value of land and additions on the property. | Land | Improvement |
|---|---|---|---|---|
| 2024 | $9,768 | $260,000 | $84,500 | $175,500 |
| 2023 | $9,724 | $260,000 | $84,500 | $175,500 |
| 2022 | $10,440 | $260,000 | $84,500 | $175,500 |
| 2021 | $10,440 | $260,000 | $84,500 | $175,500 |
| 2020 | $10,403 | $260,000 | $84,500 | $175,500 |
| 2019 | $3,243 | $260,000 | $84,500 | $175,500 |
| 2018 | $3,221 | $84,500 | $84,500 | $0 |
| 2017 | $3,175 | $84,500 | $84,500 | $0 |
| 2016 | $3,241 | $84,500 | $84,500 | $0 |
| 2015 | -- | $84,500 | $84,500 | $0 |
| 2014 | -- | $84,500 | $84,500 | $0 |
Property History
| Date | Event | Price | Change | Sq Ft Price |
|---|---|---|---|---|
| 07/21/2025 07/21/25 | Pending | -- | -- | -- |
| 06/16/2025 06/16/25 | Price Changed | $499,999 | -4.8% | $321 / Sq Ft |
| 05/23/2025 05/23/25 | For Sale | $525,000 | -- | $337 / Sq Ft |
Similar Homes in Highland, NY
Source: OneKey® MLS
MLS Number: 866371
APN: 4200-095.003-0006-010.000-0000
- 546 South St
- 578 South St
- 50 Conklin Hill Rd
- 155 Tuckers Corners Rd
- 140 Rabbit Run Rd
- 34 H Urban Dr
- 251 Fosler Rd
- 191 Bedell Ave
- 221 Rabbit Run Rd
- T.B.D. Fosler Rd
- 73 Peach Ln
- 785 South St
- 30 Cotter Rd
- 7 Victorian Ct
- 23 Quaker Hill Rd
- 365 Crescent Ave Unit 367
- 312 Crescent Ave
- 1427 Route 44 55
- 346 Crescent Ave
- 2 Fieldstone Ct






