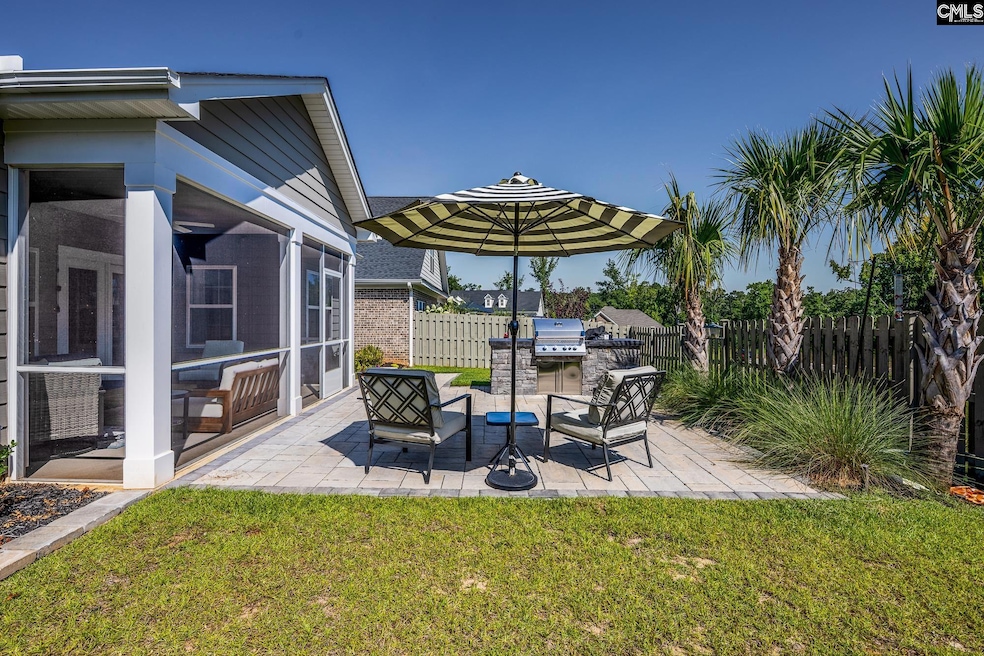290 Tweng Trail Lexington, SC 29072
Estimated payment $2,621/month
Highlights
- Craftsman Architecture
- Deck
- Secondary bathroom tub or shower combo
- New Providence Elementary School Rated A
- Vaulted Ceiling
- Granite Countertops
About This Home
Experience Lexington living at its finest! This beautifully maintained single-story home is minutes from Lake Murray, great local spots, and convenient to downtown Lexington. With 3 bedrooms and 2 bathrooms, this home sits on a well-landscaped lot and features a covered front porch, two-car garage, screened back porch, open patio, and dedicated propane grilling area perfect for enjoying the outdoors year-round. Inside, high ceilings, luxury vinyl plank flooring, and arched doorways create a warm and welcoming flow throughout. Just off the foyer, a built-in bar area adds a unique touch. The spacious living room includes a gas fireplace and connects seamlessly to the kitchen, which is equipped with an oversized island with seating, granite countertops, tiled backsplash, double oven, and generous cabinet space. Just off the kitchen you’ll find a bright dining nook with panoramic view of the backyard. The primary suite is thoughtfully set apart for privacy and features vaulted ceilings, plush carpet, private access to the screened porch, and a spa-like ensuite with a walk-in shower, double vanity, tile flooring, private water closet, and a large walk-in closet. Two additional bedrooms provide flexibility for guests, a home office, or playroom, and share a full hall bathroom. HOA benefits include front lawn care, annual pine straw installation, and yearly pressure washing of the home, porch, and walkways, making upkeep simple and stress-free. Residents can also take advantage of the community pool, clubhouse, and playground. This stunning home is sure to go quickly- schedule your showing today! Disclaimer: CMLS has not reviewed and, therefore, does not endorse vendors who may appear in listings.
Home Details
Home Type
- Single Family
Year Built
- Built in 2023
Lot Details
- 6,970 Sq Ft Lot
- Wood Fence
- Back Yard Fenced
HOA Fees
- $142 Monthly HOA Fees
Parking
- 2 Car Garage
Home Design
- Craftsman Architecture
- Slab Foundation
- HardiePlank Siding
Interior Spaces
- 1,655 Sq Ft Home
- 1-Story Property
- Vaulted Ceiling
- Ceiling Fan
- Recessed Lighting
- Gas Log Fireplace
- Living Room with Fireplace
- Dining Area
- Screened Porch
- Pull Down Stairs to Attic
- Laundry on main level
Kitchen
- Eat-In Kitchen
- Double Oven
- Built-In Range
- Built-In Microwave
- Dishwasher
- Kitchen Island
- Granite Countertops
- Tiled Backsplash
- Disposal
Flooring
- Carpet
- Tile
- Luxury Vinyl Plank Tile
Bedrooms and Bathrooms
- 3 Bedrooms
- Walk-In Closet
- 2 Full Bathrooms
- Dual Vanity Sinks in Primary Bathroom
- Private Water Closet
- Secondary bathroom tub or shower combo
- Bathtub with Shower
- Separate Shower
Outdoor Features
- Deck
- Patio
- Outdoor Grill
Schools
- New Providence Elementary School
- Beechwood Middle School
- Lexington High School
Utilities
- Central Heating and Cooling System
- Tankless Water Heater
Community Details
- Association fees include clubhouse, common area maintenance, front yard maintenance, playground, pool, road maintenance
- Mjs HOA, Phone Number (803) 743-0600
- Sterling Bridge Subdivision
Listing and Financial Details
- Builder Warranty
Map
Home Values in the Area
Average Home Value in this Area
Tax History
| Year | Tax Paid | Tax Assessment Tax Assessment Total Assessment is a certain percentage of the fair market value that is determined by local assessors to be the total taxable value of land and additions on the property. | Land | Improvement |
|---|---|---|---|---|
| 2024 | $2,631 | $15,794 | $2,418 | $13,376 |
| 2023 | $2,769 | $0 | $0 | $0 |
Property History
| Date | Event | Price | List to Sale | Price per Sq Ft |
|---|---|---|---|---|
| 08/01/2025 08/01/25 | For Sale | $430,000 | -- | $260 / Sq Ft |
Purchase History
| Date | Type | Sale Price | Title Company |
|---|---|---|---|
| Quit Claim Deed | -- | None Listed On Document | |
| Deed | $394,857 | None Listed On Document |
Mortgage History
| Date | Status | Loan Amount | Loan Type |
|---|---|---|---|
| Previous Owner | $380,740 | No Value Available |
Source: Consolidated MLS (Columbia MLS)
MLS Number: 614399
APN: 003357-01-262
- 727 Sterling Creek Ct
- 336 Stillington St
- 516 Harbour Place Ct
- 219 Barnacle Cir Unit 18
- 300 Glencove Ct
- 301 Harbor Heights Dr Unit 6D
- 301 Harbor Heights Dr Unit 5D
- 301 Harbor Heights Dr Unit 10C
- 301 Harbor Heights Dr Unit 13A
- 301 Harbor Heights Dr Unit 15C
- 301 Harbor Heights Dr
- 301 Harbor Heights Dr Unit 3A
- 270 Harrison Point
- 159 Maritime Trail
- 148 Governors Grant Blvd
- 165 Lake Murray Terrace
- 1256 Beechcreek Rd
- 315 Poindexter Ln
- 720 Gasque Ct
- 221 Yachting Rd
- 441 Pepperbush Ln
- 505 Kingfisher Ct
- 437 Pepperbush Ln
- 855 Park Rd
- 209 Autumn Stroll Ct
- 100 Buckhaven Way
- 116 Waverly Point Dr
- 121 Northpoint Dr
- 653 Dawsons Park Way
- 300 Caughman Farm Ln
- 121 Saddlebrooke Rd
- 910 Dawsons Park Way
- 493 Dawsons Park Way
- 200 Libby Ln
- 251 Shoreline Dr
- 508 Bradfield Ct
- 2170 N Lake Dr
- 300 Palmetto Park Blvd
- 2235 Lake Murray Blvd
- 114 Tybo Dr







