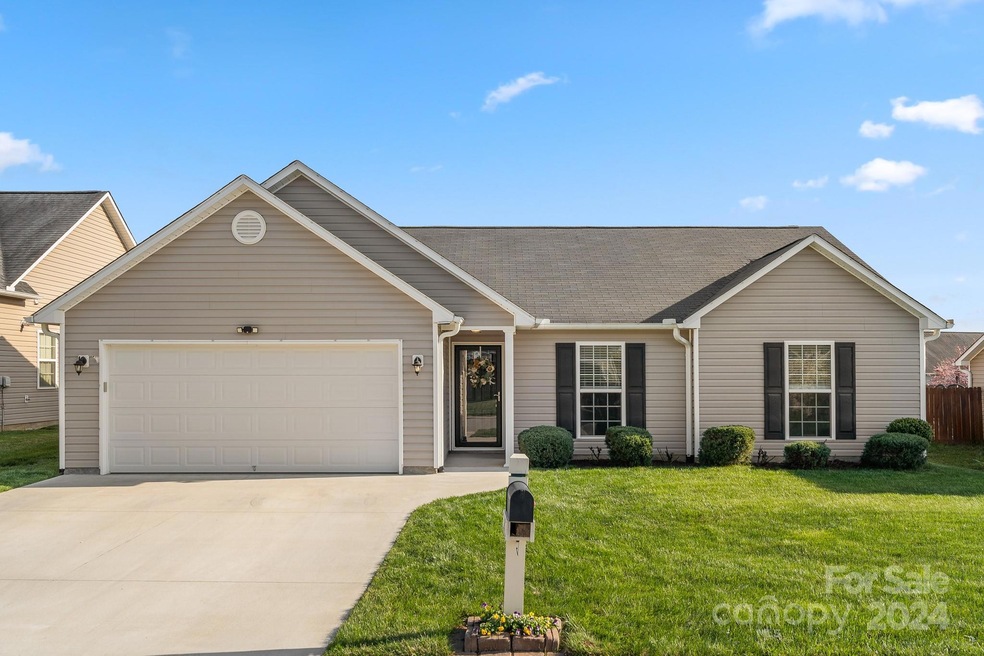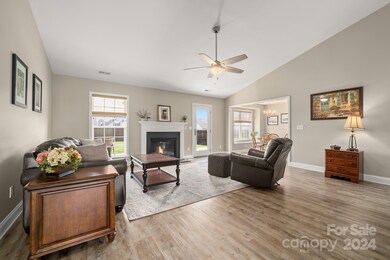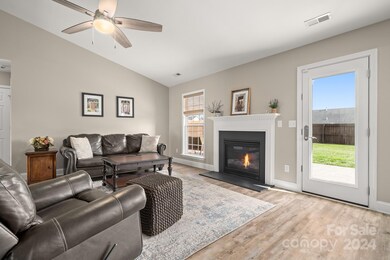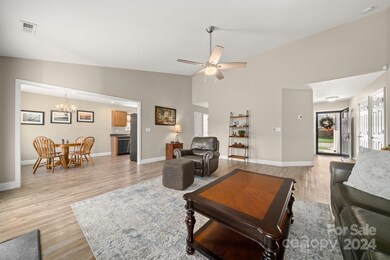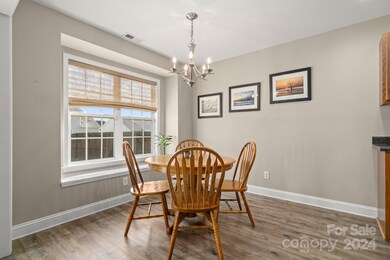
290 W Swift Creek Rd Fletcher, NC 28732
Highlights
- Traditional Architecture
- Community Pool
- Front Porch
- Glenn C. Marlow Elementary School Rated A
- Recreation Facilities
- 2 Car Attached Garage
About This Home
As of May 2024This immaculate one-level home with split-bedroom floor plan offers a sense of spaciousness and privacy. The vaulted ceilings enhance the feeling of openness and the thoughtful window placements flood the home with natural light. The large stamped patio that runs the length of the home is perfect for outdoor gatherings and relaxation. With meticulous maintenance and upgrades, both the home and yard reflect care and attention to detail. The neighborhood's fun amenities add an extra layer of enjoyment and convenience to everyday living. Check out the list of home upgrades & Floorplan in the photos. And don't miss the 3D Tour!
Last Agent to Sell the Property
BluAxis Realty Brokerage Email: Kayla@BluAxis.com License #294170 Listed on: 03/27/2024
Home Details
Home Type
- Single Family
Est. Annual Taxes
- $2,199
Year Built
- Built in 2011
Lot Details
- Back Yard Fenced
- Level Lot
- Property is zoned R1
HOA Fees
- $31 Monthly HOA Fees
Parking
- 2 Car Attached Garage
- Driveway
Home Design
- Traditional Architecture
- Slab Foundation
- Vinyl Siding
Interior Spaces
- 1,338 Sq Ft Home
- 1-Story Property
- Gas Fireplace
- Window Treatments
- Living Room with Fireplace
- Home Security System
- Laundry closet
Kitchen
- Electric Oven
- Electric Range
- Dishwasher
- Disposal
Bedrooms and Bathrooms
- 3 Main Level Bedrooms
- 2 Full Bathrooms
Outdoor Features
- Front Porch
Schools
- Glen Marlow Elementary School
- Rugby Middle School
- West Henderson High School
Utilities
- Forced Air Heating and Cooling System
- Heat Pump System
- Heating System Uses Natural Gas
- Gas Water Heater
Listing and Financial Details
- Assessor Parcel Number 1012952
Community Details
Overview
- Ipm Association, Phone Number (828) 650-6875
- River Stone Subdivision
- Mandatory home owners association
Amenities
- Picnic Area
Recreation
- Recreation Facilities
- Community Playground
- Community Pool
Ownership History
Purchase Details
Home Financials for this Owner
Home Financials are based on the most recent Mortgage that was taken out on this home.Purchase Details
Home Financials for this Owner
Home Financials are based on the most recent Mortgage that was taken out on this home.Purchase Details
Home Financials for this Owner
Home Financials are based on the most recent Mortgage that was taken out on this home.Purchase Details
Home Financials for this Owner
Home Financials are based on the most recent Mortgage that was taken out on this home.Purchase Details
Similar Homes in Fletcher, NC
Home Values in the Area
Average Home Value in this Area
Purchase History
| Date | Type | Sale Price | Title Company |
|---|---|---|---|
| Warranty Deed | $429,000 | None Listed On Document | |
| Warranty Deed | $252,500 | -- | |
| Warranty Deed | $220,000 | -- | |
| Deed | -- | -- | |
| Deed | -- | -- | |
| Deed | -- | -- |
Mortgage History
| Date | Status | Loan Amount | Loan Type |
|---|---|---|---|
| Previous Owner | $227,250 | New Conventional | |
| Previous Owner | $211,200 | New Conventional | |
| Previous Owner | $128,000 | New Conventional |
Property History
| Date | Event | Price | Change | Sq Ft Price |
|---|---|---|---|---|
| 05/02/2024 05/02/24 | Sold | $429,000 | 0.0% | $321 / Sq Ft |
| 04/03/2024 04/03/24 | For Sale | $429,000 | +69.9% | $321 / Sq Ft |
| 02/23/2018 02/23/18 | Sold | $252,500 | 0.0% | $187 / Sq Ft |
| 01/12/2018 01/12/18 | Pending | -- | -- | -- |
| 01/11/2018 01/11/18 | For Sale | $252,500 | +14.8% | $187 / Sq Ft |
| 01/09/2017 01/09/17 | Sold | $220,000 | 0.0% | $163 / Sq Ft |
| 11/22/2016 11/22/16 | Pending | -- | -- | -- |
| 11/21/2016 11/21/16 | For Sale | $220,000 | +37.5% | $163 / Sq Ft |
| 10/24/2012 10/24/12 | Sold | $160,000 | -6.7% | $119 / Sq Ft |
| 02/11/2012 02/11/12 | Pending | -- | -- | -- |
| 01/27/2012 01/27/12 | For Sale | $171,515 | -- | $127 / Sq Ft |
Tax History Compared to Growth
Tax History
| Year | Tax Paid | Tax Assessment Tax Assessment Total Assessment is a certain percentage of the fair market value that is determined by local assessors to be the total taxable value of land and additions on the property. | Land | Improvement |
|---|---|---|---|---|
| 2025 | $2,199 | $413,200 | $160,000 | $253,200 |
| 2024 | $2,199 | $410,300 | $160,000 | $250,300 |
| 2023 | $2,199 | $410,300 | $160,000 | $250,300 |
| 2022 | $1,679 | $248,300 | $75,000 | $173,300 |
| 2021 | $1,679 | $248,300 | $75,000 | $173,300 |
| 2020 | $1,679 | $248,300 | $0 | $0 |
| 2019 | $1,679 | $248,300 | $0 | $0 |
| 2018 | $1,219 | $179,300 | $0 | $0 |
| 2017 | $1,219 | $179,300 | $0 | $0 |
| 2016 | $1,219 | $179,300 | $0 | $0 |
| 2015 | -- | $179,300 | $0 | $0 |
| 2014 | -- | $169,000 | $0 | $0 |
Agents Affiliated with this Home
-

Seller's Agent in 2024
Kayla Ovenell
BluAxis Realty
(828) 212-8186
9 in this area
59 Total Sales
-

Buyer's Agent in 2024
Sharon Sweeney
Walnut Cove Realty/Allen Tate/Beverly-Hanks
(828) 450-5547
3 in this area
59 Total Sales
-
S
Seller's Agent in 2018
Sandra Messer
Dwell Realty Group
(828) 215-7616
3 in this area
70 Total Sales
-
B
Buyer's Agent in 2018
Brandon West
Mountain Oak Properties
(828) 713-3915
4 Total Sales
-

Seller's Agent in 2017
Jason Jacques
BluAxis Realty
(828) 553-0193
1 in this area
59 Total Sales
-

Buyer's Agent in 2017
Caleb Coaplen
Allen Tate/Beverly-Hanks Asheville-Biltmore Park
(828) 273-8104
2 in this area
85 Total Sales
Map
Source: Canopy MLS (Canopy Realtor® Association)
MLS Number: 4122113
APN: 1012952
- 85 Lumber River Rd
- 160 Lumber River Rd
- 138 Black River Rd
- 178 Black River Rd
- 34 Chowan Dr
- 144 Haw River Rd
- 197 Roanoke Rd
- 172 Roanoke Rd
- 303 E Hiawassee Rd
- 406 Wheatfield Rd
- 394 Wheatfield Rd
- 356 Wheatfield Rd
- 344 Wheatfield Rd
- 330 Wheatfield Rd
- 288 Salers Rd
- 52 Shorthorn Rd
- 30 Shorthorn Rd
- 16 Shorthorn Rd
- 49 Shorthorn Rd
- 42 Shorthorn Rd
