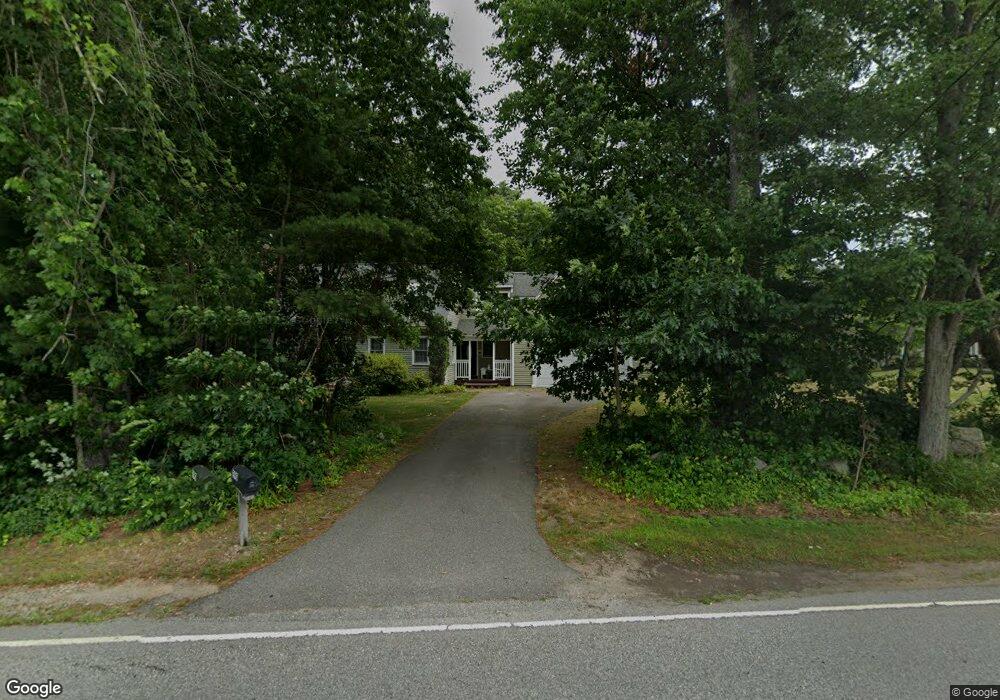290 Walnut St Bridgewater, MA 02324
Estimated Value: $747,766 - $838,000
3
Beds
3
Baths
2,657
Sq Ft
$293/Sq Ft
Est. Value
About This Home
This home is located at 290 Walnut St, Bridgewater, MA 02324 and is currently estimated at $779,692, approximately $293 per square foot. 290 Walnut St is a home located in Plymouth County with nearby schools including Mitchell Elementary School, Williams Intermediate School, and Bridgewater Middle School.
Create a Home Valuation Report for This Property
The Home Valuation Report is an in-depth analysis detailing your home's value as well as a comparison with similar homes in the area
Home Values in the Area
Average Home Value in this Area
Tax History Compared to Growth
Tax History
| Year | Tax Paid | Tax Assessment Tax Assessment Total Assessment is a certain percentage of the fair market value that is determined by local assessors to be the total taxable value of land and additions on the property. | Land | Improvement |
|---|---|---|---|---|
| 2025 | $7,706 | $651,400 | $197,100 | $454,300 |
| 2024 | $7,488 | $616,800 | $187,700 | $429,100 |
| 2023 | $7,528 | $586,300 | $175,400 | $410,900 |
| 2022 | $7,378 | $515,200 | $153,900 | $361,300 |
| 2021 | $6,722 | $464,200 | $137,400 | $326,800 |
| 2020 | $6,409 | $435,100 | $132,100 | $303,000 |
| 2019 | $6,245 | $421,100 | $132,100 | $289,000 |
| 2018 | $6,015 | $396,000 | $121,900 | $274,100 |
| 2017 | $5,779 | $370,200 | $121,900 | $248,300 |
| 2016 | $5,470 | $352,000 | $119,500 | $232,500 |
| 2015 | $5,499 | $338,600 | $116,000 | $222,600 |
| 2014 | $5,293 | $325,700 | $106,700 | $219,000 |
Source: Public Records
Map
Nearby Homes
- 199 Cherry St
- 211 Cherry St
- 4 Sycamore Ln
- 0 Auburn St
- Lot 1 Mill St
- 425 Laurel St
- 225 Whitman St
- 215 Whitman St
- The Fenway Plan at Duxburrow Estates
- The Deerfield Plan at Duxburrow Estates
- The Cambria Plan at Duxburrow Estates
- The Fairfield Plan at Duxburrow Estates
- The Broadway Plan at Duxburrow Estates
- The Chaves Plan at Duxburrow Estates
- The Camden Plan at Duxburrow Estates
- The Newton Grand Plan at Duxburrow Estates
- The Beacon Plan at Duxburrow Estates
- The Clarendon Plan at Duxburrow Estates
- The Berkley Plan at Duxburrow Estates
- The Allcot Plan at Duxburrow Estates
