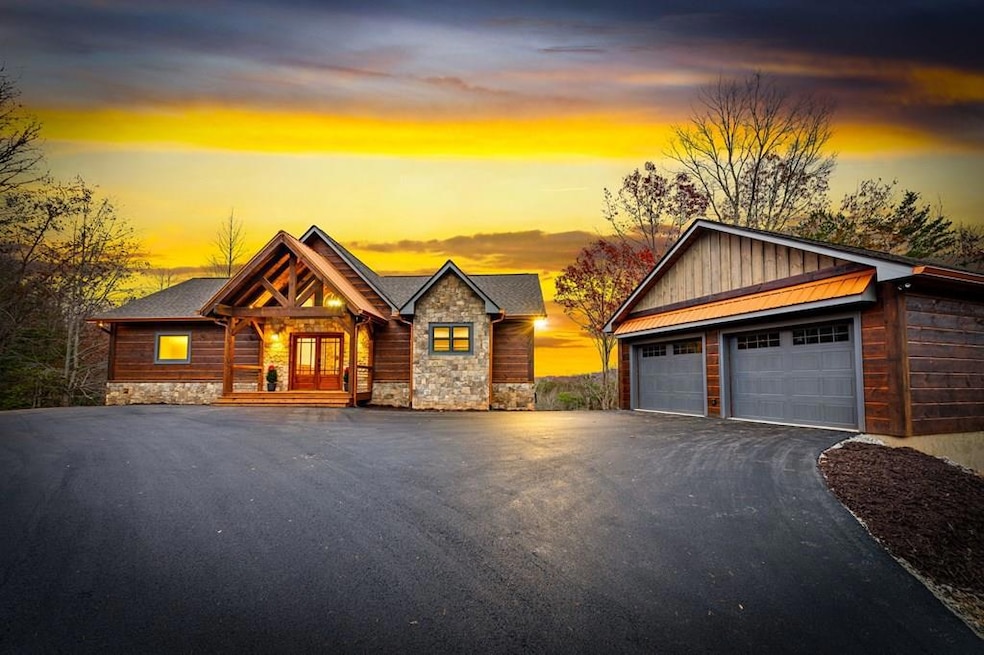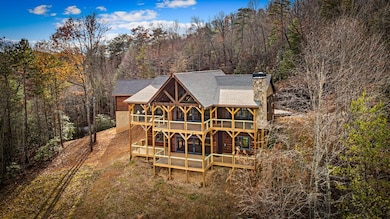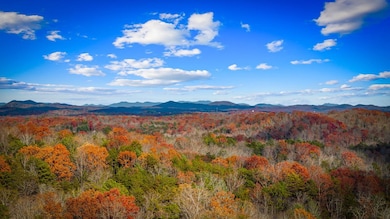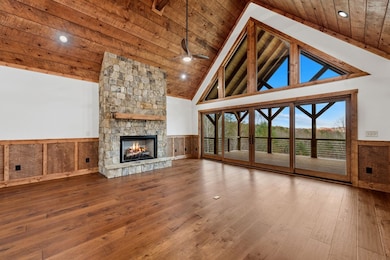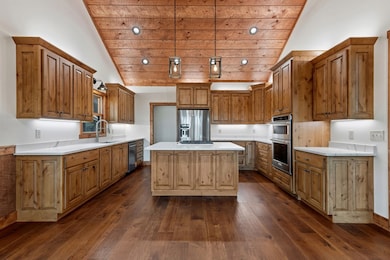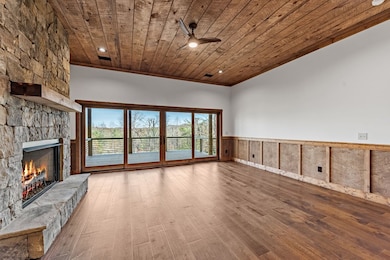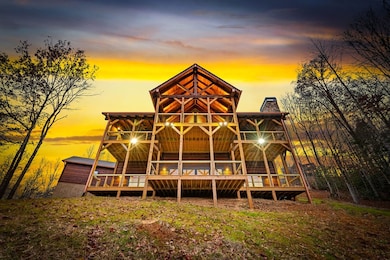290 Weaver Creek Rd Blue Ridge, GA 30513
Estimated payment $9,171/month
Highlights
- New Construction
- Outdoor Fireplace
- Wood Flooring
- Mountain View
- Cathedral Ceiling
- Main Floor Primary Bedroom
About This Home
Introducing this stunning newly constructed 3BR/3.5BA home with a two-car garage, perfectly situated to take advantage of the mountain views. Located within the desirable Aska Adventure Area, this home is just 2 miles from downtown Blue Ridge, providing easy access to Lake Blue Ridge, the National Forest, and the Toccoa River for endless outdoor adventures such as hiking and mountain biking. The residence showcases expert craftsmanship, blending high-end and elegantly rustic finishes throughout. The main level features an inviting foyer, a spacious great room with cathedral ceilings and a stone fireplace, and a gourmet kitchen equipped with quartz countertops, custom cabinetry, stainless steel appliances, and a walk-in pantry. The master suite boasts a double vanity, a roll-in custom tile shower, a separate tub, and cathedral ceilings. Additional amenities include a half bath and a true laundry room. The lower level is designed for entertainment with a game room, and a flex room, a second stone fireplace, and a wet bar area, along with two guest bedroom suites. All the closets are spacious. Enjoy the serene exterior space with a covered porch spanning the length of the home with an outdoor kitchen, outdoor fireplace, lower level covered porch, covered entrance porch, steps from upper level around side of home to access a fire pit area, 2 car garage with 240V supply for EV charging/workshop equipment, paved driveway with plenty of parking and turn around room. All located within a coveted gated, paved road community. Ideal for short-term rentals, this home offers both luxury and accessibility in a prime mountain location.
Listing Agent
Mountain Place Realty Brokerage Email: 7069461520, rhondathomas@ellijay.com License #216930 Listed on: 11/21/2025
Home Details
Home Type
- Single Family
Year Built
- Built in 2025 | New Construction
Lot Details
- 1.59 Acre Lot
HOA Fees
- $63 Monthly HOA Fees
Parking
- 2 Car Detached Garage
- Open Parking
Home Design
- Cabin
- Frame Construction
- Shingle Roof
- Log Siding
Interior Spaces
- 3,150 Sq Ft Home
- 2-Story Property
- Wet Bar
- Cathedral Ceiling
- Ceiling Fan
- 3 Fireplaces
- Wood Frame Window
- Window Screens
- Mountain Views
- Finished Basement
- Basement Fills Entire Space Under The House
Kitchen
- Walk-In Pantry
- Microwave
- Dishwasher
Flooring
- Wood
- Tile
Bedrooms and Bathrooms
- 3 Bedrooms
- Primary Bedroom on Main
Laundry
- Laundry Room
- Laundry on main level
Outdoor Features
- Covered Patio or Porch
- Outdoor Fireplace
Utilities
- Central Heating and Cooling System
- Septic Tank
Community Details
- Weaver Creek Estates Subdivision
- Electric Vehicle Charging Station
Listing and Financial Details
- Tax Lot 6
- Assessor Parcel Number 0044 004A3A
Map
Home Values in the Area
Average Home Value in this Area
Property History
| Date | Event | Price | List to Sale | Price per Sq Ft |
|---|---|---|---|---|
| 11/21/2025 11/21/25 | For Sale | $1,450,000 | -- | $460 / Sq Ft |
Source: Northeast Georgia Board of REALTORS®
MLS Number: 420417
- 34.56 Ac Weaver Creek Rd
- 34.56 Weaver Creek Rd
- 60 Weaver Creek Rd
- 2 Aska Rd
- 22 Running Bear Ridge
- 22 Running Bear Ridge Rd
- 329 Carlie Trail
- 158 Whispering Pines Rd
- 392 Eagles Nest Mountain Rd Unit 7
- 392 Eagles Nest Mountain Rd
- 5 Tanglewood Trail
- 72 Eagles Ridge Way
- Off Mountain Ridge
- 16 Hollow Springs Rd
- 299 Eagles Nest Mountain Rd
- 299 Eagles Nest Mountain Rd Unit 36+
- 356 Mountain Ridge
- 113 Deer Hunter Trail
- 407 Tanglewood Dr
- 35 High Point Trail
- 458 Austin St
- 78 Bluebird Ln
- 544 E Main St
- 190 Mckinney St
- 1390 Snake Nation Rd Unit ID1310911P
- 22 Green Mountain Ct Unit ID1264827P
- 88 Black Gum Ln
- 25 Walhala Trail Unit ID1231291P
- 182 Majestic Ln
- 423 Laurel Creek Rd
- 174 Lost Valley Ln
- 443 Fox Run Dr Unit ID1018182P
- 664 Fox Run Dr
- 181 Sugar Mountain Rd Unit ID1252489P
- 376 Crestview Dr
- 35 Mountain Meadows Cir
- 1519 Tipton Springs Rd
- LT 62 Waterside Blue Ridge
- 120 Hummingbird Way Unit ID1282660P
