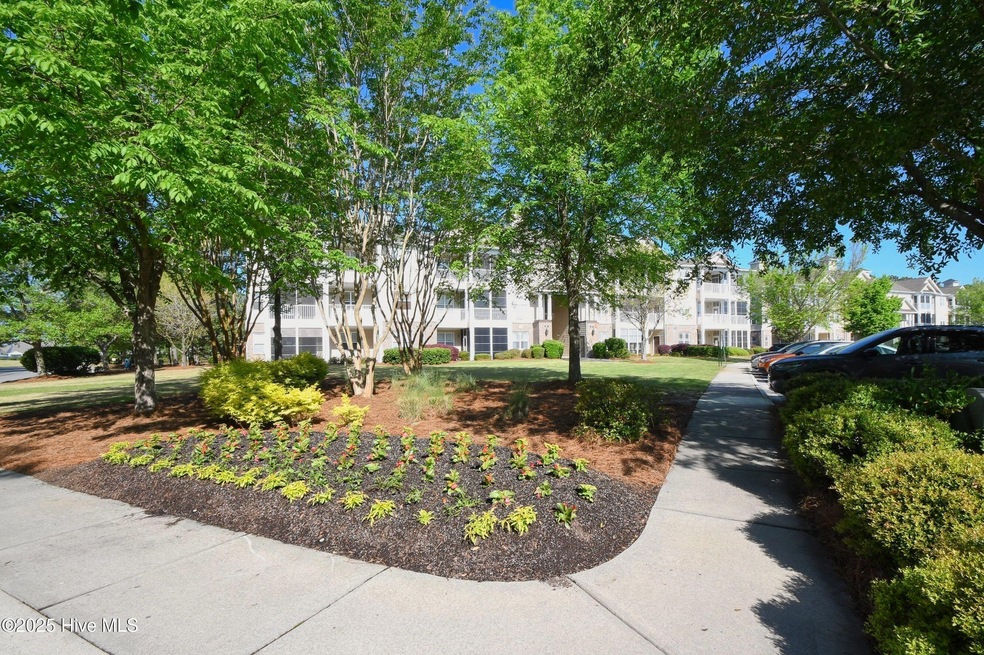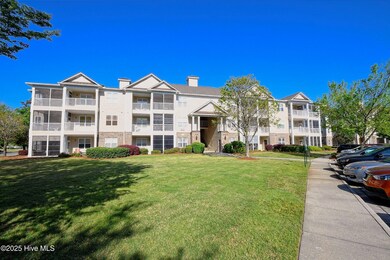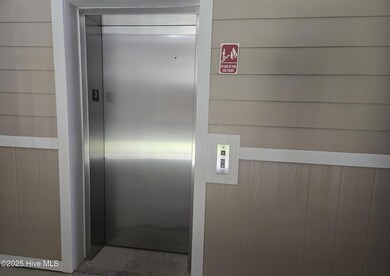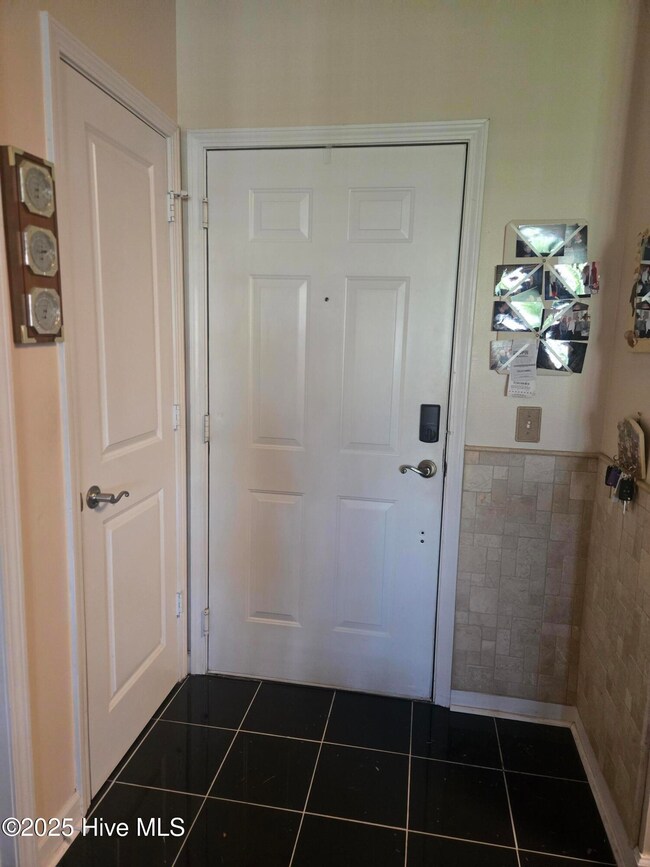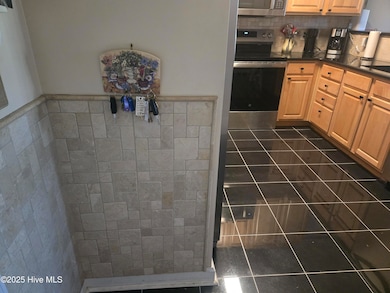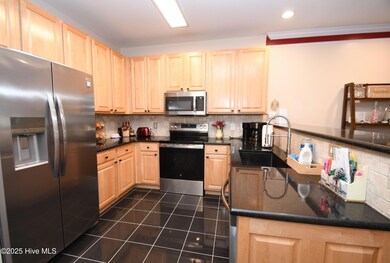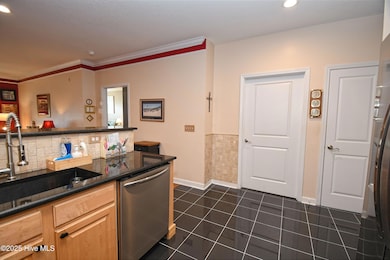
290 Woodlands Way Unit 18 Calabash, NC 28467
Highlights
- Golf Course Community
- Indoor Pool
- Whirlpool Bathtub
- Fitness Center
- Clubhouse
- Tennis Courts
About This Home
As of July 2025Pretty 3-bedroom top floor end unit with lots of upgrades and improvements including LVP flooring, tile, granite countertops, new appliances, step-in tub/shower, and plantation blinds. Separate laundry room with pantry, cabinets over the washer and dryer and a sink. Enjoy the breeze on the enclosed screened porch or sit out on the open porch to get a little more sun. Short term rentals are allowed. Perfect for investors, snowbirds, or permanent residents.Outstanding amenities include outdoor and indoor pools, workout centers, library and game room, meeting room with kitchen and television, tennis courts and a terrific restaurant. Just 15 minutes to Sunset Beach, and 20 minutes to Myrtle Beach entertainment and golf - and a short drive to the famous Calabash waterfront restaurants.
Property Details
Home Type
- Condominium
Est. Annual Taxes
- $1,103
Year Built
- Built in 2004
Lot Details
- Irrigation
HOA Fees
- $367 Monthly HOA Fees
Home Design
- Slab Foundation
- Wood Frame Construction
- Architectural Shingle Roof
- Concrete Siding
- Stick Built Home
- Stone Veneer
- Composite Building Materials
Interior Spaces
- 1,399 Sq Ft Home
- 1-Story Property
- Ceiling Fan
- Blinds
- Combination Dining and Living Room
- Pest Guard System
Kitchen
- Self-Cleaning Oven
- Dishwasher
- Disposal
Flooring
- Carpet
- Tile
- Luxury Vinyl Plank Tile
Bedrooms and Bathrooms
- 3 Bedrooms
- 2 Full Bathrooms
- Whirlpool Bathtub
Laundry
- Dryer
- Washer
Parking
- Driveway
- Paved Parking
- Additional Parking
- Off-Street Parking
Accessible Home Design
- Accessible Elevator Installed
- Accessible Doors
- Accessible Entrance
Outdoor Features
- Indoor Pool
- Balcony
- Screened Patio
- Porch
Schools
- Jessie Mae Monroe Elementary School
- Shallotte Middle School
- West Brunswick High School
Utilities
- Heat Pump System
- Electric Water Heater
- Municipal Trash
Listing and Financial Details
- Assessor Parcel Number 225eb018
Community Details
Overview
- Master Insurance
- Woodlands At Crow Creek Association, Phone Number (843) 249-1779
- Crow Creek HOA
- Woodlands @ Crow Creek Subdivision
- Maintained Community
Amenities
- Restaurant
- Clubhouse
- Meeting Room
Recreation
- Golf Course Community
- Tennis Courts
- Fitness Center
- Community Pool
Pet Policy
- Pets Allowed
Security
- Resident Manager or Management On Site
Ownership History
Purchase Details
Home Financials for this Owner
Home Financials are based on the most recent Mortgage that was taken out on this home.Purchase Details
Home Financials for this Owner
Home Financials are based on the most recent Mortgage that was taken out on this home.Purchase Details
Purchase Details
Purchase Details
Home Financials for this Owner
Home Financials are based on the most recent Mortgage that was taken out on this home.Purchase Details
Purchase Details
Home Financials for this Owner
Home Financials are based on the most recent Mortgage that was taken out on this home.Similar Homes in Calabash, NC
Home Values in the Area
Average Home Value in this Area
Purchase History
| Date | Type | Sale Price | Title Company |
|---|---|---|---|
| Warranty Deed | $184,000 | None Available | |
| Warranty Deed | $136,000 | None Available | |
| Quit Claim Deed | -- | None Available | |
| Warranty Deed | $115,500 | None Available | |
| Special Warranty Deed | -- | None Available | |
| Trustee Deed | $176,185 | None Available | |
| Quit Claim Deed | -- | None Available |
Mortgage History
| Date | Status | Loan Amount | Loan Type |
|---|---|---|---|
| Open | $36,108 | Credit Line Revolving | |
| Open | $135,000 | New Conventional | |
| Previous Owner | $108,800 | New Conventional | |
| Previous Owner | $104,500 | New Conventional | |
| Previous Owner | $104,500 | New Conventional | |
| Previous Owner | $166,500 | New Conventional |
Property History
| Date | Event | Price | Change | Sq Ft Price |
|---|---|---|---|---|
| 07/29/2025 07/29/25 | Sold | $267,500 | -0.9% | $191 / Sq Ft |
| 05/06/2025 05/06/25 | Pending | -- | -- | -- |
| 04/29/2025 04/29/25 | Price Changed | $269,900 | -1.0% | $193 / Sq Ft |
| 04/20/2025 04/20/25 | For Sale | $272,500 | +48.1% | $195 / Sq Ft |
| 03/19/2021 03/19/21 | Sold | $184,000 | -12.3% | $141 / Sq Ft |
| 01/21/2021 01/21/21 | Pending | -- | -- | -- |
| 11/08/2020 11/08/20 | For Sale | $209,900 | +54.3% | $161 / Sq Ft |
| 03/22/2016 03/22/16 | Sold | $136,000 | -8.7% | $105 / Sq Ft |
| 02/04/2016 02/04/16 | Pending | -- | -- | -- |
| 07/06/2015 07/06/15 | For Sale | $149,000 | -- | $115 / Sq Ft |
Tax History Compared to Growth
Tax History
| Year | Tax Paid | Tax Assessment Tax Assessment Total Assessment is a certain percentage of the fair market value that is determined by local assessors to be the total taxable value of land and additions on the property. | Land | Improvement |
|---|---|---|---|---|
| 2024 | $1,103 | $264,140 | $0 | $264,140 |
| 2023 | $858 | $264,140 | $0 | $264,140 |
| 2022 | $858 | $135,750 | $0 | $135,750 |
| 2021 | $858 | $135,750 | $0 | $135,750 |
| 2020 | $719 | $135,750 | $0 | $135,750 |
| 2019 | $815 | $2,080 | $0 | $2,080 |
| 2018 | $744 | $2,180 | $0 | $2,180 |
| 2017 | $744 | $2,180 | $0 | $2,180 |
| 2016 | $719 | $2,180 | $0 | $2,180 |
| 2015 | $719 | $127,700 | $0 | $127,700 |
| 2014 | $663 | $127,156 | $0 | $127,156 |
Agents Affiliated with this Home
-

Seller's Agent in 2025
Pat Linnell
ASAP Realty
(910) 200-8316
8 in this area
35 Total Sales
-

Buyer's Agent in 2025
Kelli Hays
Epique Realty
(843) 222-4197
1 in this area
1 Total Sale
-
A
Seller's Agent in 2021
Anna Arlington
Coastal Destination Properties & Management, LLC
-
K
Seller Co-Listing Agent in 2021
Kathy Stamp
Coastal Destination Properties & Management, LLC
Map
Source: Hive MLS
MLS Number: 100502377
APN: 225EB018
- 280 Woodlands Way Unit 5
- 280 Woodlands Way Unit 1
- 280 Woodlands Way Unit 15
- 290 Woodlands Way NW Unit 10
- 290 Woodlands Way Unit 22
- 290 Woodlands Way Unit 10
- 221 Woodlands Way Unit 6
- 221 Woodlands Way Unit 7
- 260 Woodlands Way Unit 2
- 250 S Crow Creek Dr NW Unit 1
- 260 S Crow Creek Dr NW Unit 18
- 260 S Crow Creek Dr NW Unit 19
- 260 S Crow Creek Dr NW Unit 17
- 235 Woodlands Way Unit 9
- 250 Woodlands Way Unit 14
- 9308 Honey Tree Ln NW Unit 1
- 9340 Honey Tree Ln NW
- 225 Eagle Claw Dr
- 317 Eagle Claw Dr Unit Bedrock 4033
- 305 Eagle Claw Dr Unit Compton 4030
